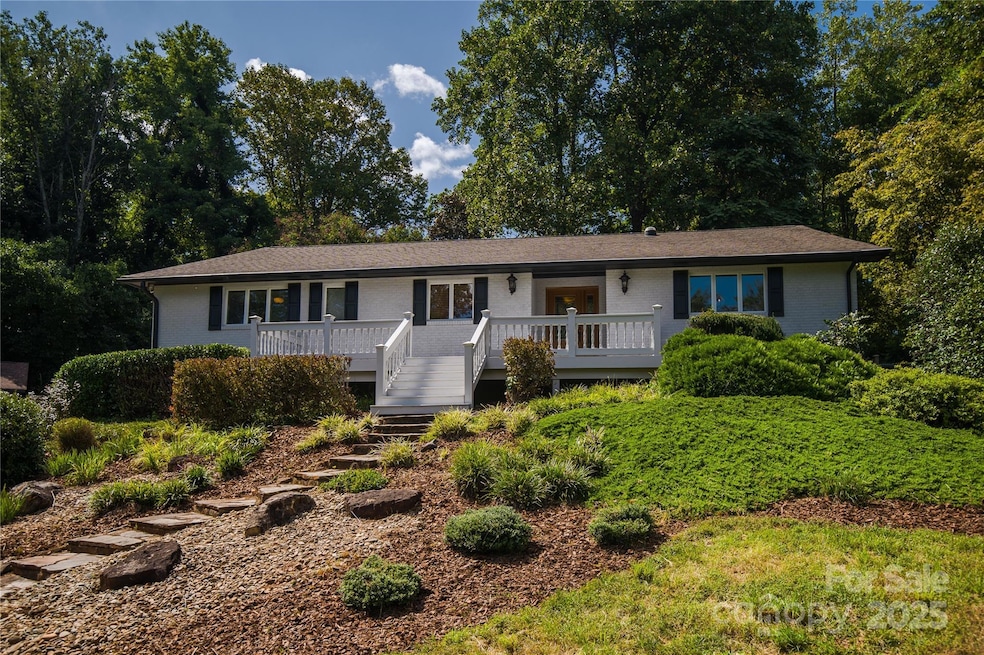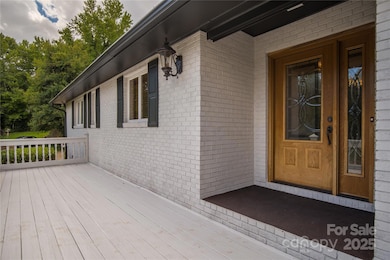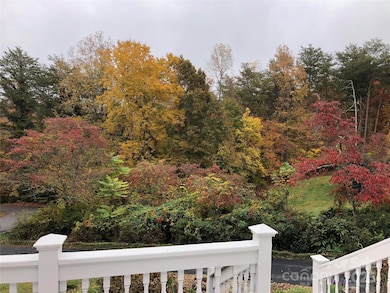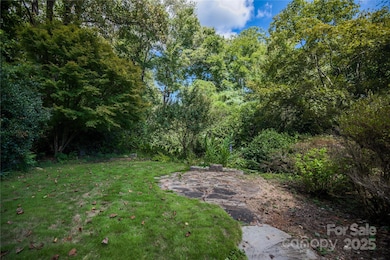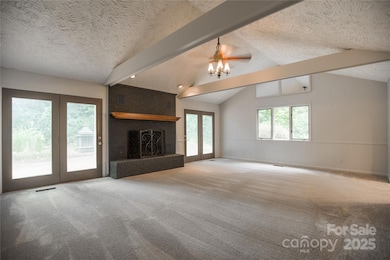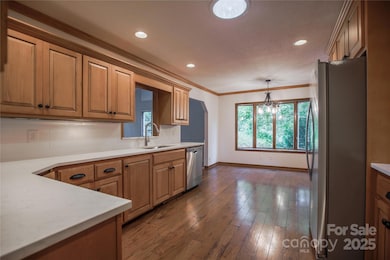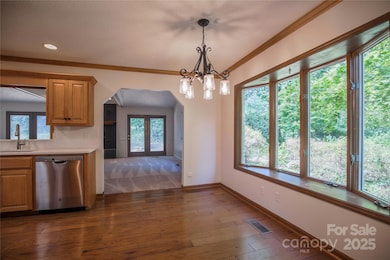334 Case St Columbus, NC 28722
Estimated payment $2,616/month
Highlights
- Deck
- Ranch Style House
- Covered Patio or Porch
- Vaulted Ceiling
- Wood Flooring
- 2 Car Detached Garage
About This Home
Move-in ready in desirable charming neighborhood in Columbus is this 3BR/3BA ranch in just over 2500 HSF on 3/4 acre lot. Updates include all bathrooms, kitchen countertops/backsplash & SS appliances. Great single level living with an eat-in KIT plus a formal DR. The GR has vaulted ceilings with beams and wood burning FP. Two patio doors lead to backyard. The primary BR ensuite is large and has full updated BA w/tile walk-in shower. The secondary BRs are both large and one is an ensuite with updated BA w/tiled shower. Extra bonus is the large den with built-ins which could be an office, rec room or such. There is a large 'rocking chair' front porch/deck for relaxing or enjoy privacy out in the backyard with rock patio. This home had a former 'master gardener' and the landscaping has been cleaned up to assist in bringing back it's glory days. Or if that doesn't suit your needs, there is a lot of yard space that could be cleaned out to make a more functional area for kids and/or furry friends. Behind the double garage there is a 9x10 shed w/flex space for parking or whatever suits your needs. The exterior was revitalized w/new color scheme, fascia boards & gutter guards. Located at end of a cul-de-sac on quiet one road subdivision that is ideal for families or those downsizing for single level living or anybody that is looking for a well-built home to start making memories in. Convenient location is just min. to downtown Columbus w/easy access to I-26 and all that WNC has to offer. It is near the Tryon Equestrian Center & cities such as Hendersonville, Asheville, Greenville, SC & small town charms such as Lake Lure, Tryon and Saluda.
Listing Agent
Weichert Realtors Mountain Executives Brokerage Email: sherrit@mtnexecs.com License #148159 Listed on: 10/20/2025

Home Details
Home Type
- Single Family
Est. Annual Taxes
- $2,931
Year Built
- Built in 1978
Lot Details
- Lot Dimensions are 32x167x243x63x283
- Cul-De-Sac
- Paved or Partially Paved Lot
- Level Lot
Parking
- 2 Car Detached Garage
- 4 Open Parking Spaces
Home Design
- Ranch Style House
- Architectural Shingle Roof
- Four Sided Brick Exterior Elevation
Interior Spaces
- 2,520 Sq Ft Home
- Built-In Features
- Vaulted Ceiling
- Ceiling Fan
- Wood Burning Fireplace
- Entrance Foyer
- Great Room with Fireplace
- Crawl Space
Kitchen
- Electric Oven
- Electric Cooktop
- Microwave
- Plumbed For Ice Maker
- Dishwasher
- Disposal
Flooring
- Wood
- Carpet
- Tile
Bedrooms and Bathrooms
- 3 Main Level Bedrooms
- 3 Full Bathrooms
Laundry
- Laundry in Mud Room
- Laundry Room
Outdoor Features
- Deck
- Covered Patio or Porch
- Shed
Schools
- Tryon Elementary School
- Polk Middle School
- Polk High School
Utilities
- Heat Pump System
- Electric Water Heater
- Cable TV Available
Community Details
- Poppy Slopes Subdivision
Listing and Financial Details
- Assessor Parcel Number C10-E10
Map
Home Values in the Area
Average Home Value in this Area
Tax History
| Year | Tax Paid | Tax Assessment Tax Assessment Total Assessment is a certain percentage of the fair market value that is determined by local assessors to be the total taxable value of land and additions on the property. | Land | Improvement |
|---|---|---|---|---|
| 2025 | $2,931 | $310,910 | $38,000 | $272,910 |
| 2024 | $2,591 | $241,747 | $30,400 | $211,347 |
| 2023 | $2,555 | $241,747 | $30,400 | $211,347 |
| 2022 | $2,523 | $241,747 | $30,400 | $211,347 |
| 2021 | $2,523 | $241,747 | $30,400 | $211,347 |
| 2020 | $2,068 | $189,281 | $30,400 | $158,881 |
| 2019 | $1,973 | $189,281 | $30,400 | $158,881 |
| 2018 | $1,879 | $189,281 | $30,400 | $158,881 |
| 2017 | $1,841 | $202,215 | $30,400 | $171,815 |
| 2016 | $1,932 | $202,215 | $30,400 | $171,815 |
| 2015 | $1,882 | $0 | $0 | $0 |
| 2014 | $1,882 | $0 | $0 | $0 |
| 2013 | -- | $0 | $0 | $0 |
Property History
| Date | Event | Price | List to Sale | Price per Sq Ft | Prior Sale |
|---|---|---|---|---|---|
| 10/20/2025 10/20/25 | For Sale | $450,000 | +40.6% | $179 / Sq Ft | |
| 07/01/2022 07/01/22 | Sold | $320,000 | +3.2% | $129 / Sq Ft | View Prior Sale |
| 04/14/2022 04/14/22 | Pending | -- | -- | -- | |
| 03/10/2022 03/10/22 | For Sale | $310,000 | -- | $125 / Sq Ft |
Purchase History
| Date | Type | Sale Price | Title Company |
|---|---|---|---|
| Special Warranty Deed | $320,000 | Betters Law Firm Pllc | |
| Deed In Lieu Of Foreclosure | $393,303 | None Listed On Document |
Source: Canopy MLS (Canopy Realtor® Association)
MLS Number: 4291711
APN: C10-E10
- 266 Case St
- 000 Weaver Mill Rd
- 611 Peniel Rd
- 102 Weaver Mill Rd
- 125 Mallard Dr
- Lot #B Shuford Rd
- 646 Walker St
- 280 Walker St
- 21 Walker Street Extension
- 395 Walker St
- Lot 171 Mountain Laurel Dr Unit 171
- 144 Beechwood Dr
- 396 S Peak St
- 221 Dublin Ln
- 474 Hague Dr
- 376 Hague Dr
- 263 Blanton St
- 581 Dublin Ln
- 492 Mountain View Dr
- 583 Dublin Ln
- 979 Howard Gap Rd
- 51 E Howard St
- 43 E Howard St
- 145 Friendly Hills Ln
- 75 Lanier St Unit 2
- 196 Ridge Rd
- 110 Hillside Ct
- 161 Melrose Ave Unit 1
- 250 Lockhart Rd
- 220 Melrose Cir Unit 2
- 610 N Shamrock Ave
- 1671 Hogback Mountain Rd
- 7135 Nc Hwy 108 None
- 476 Front Ridge Cir
- 2640 Chesnee Rd
- 10 Lakemont Cottage Trail Unit A
- 47 Hill Branch Rd
- 4841 Jordan Rd
- 3093 Whispering Willows Ct
- 2306 Sugarloaf Rd
