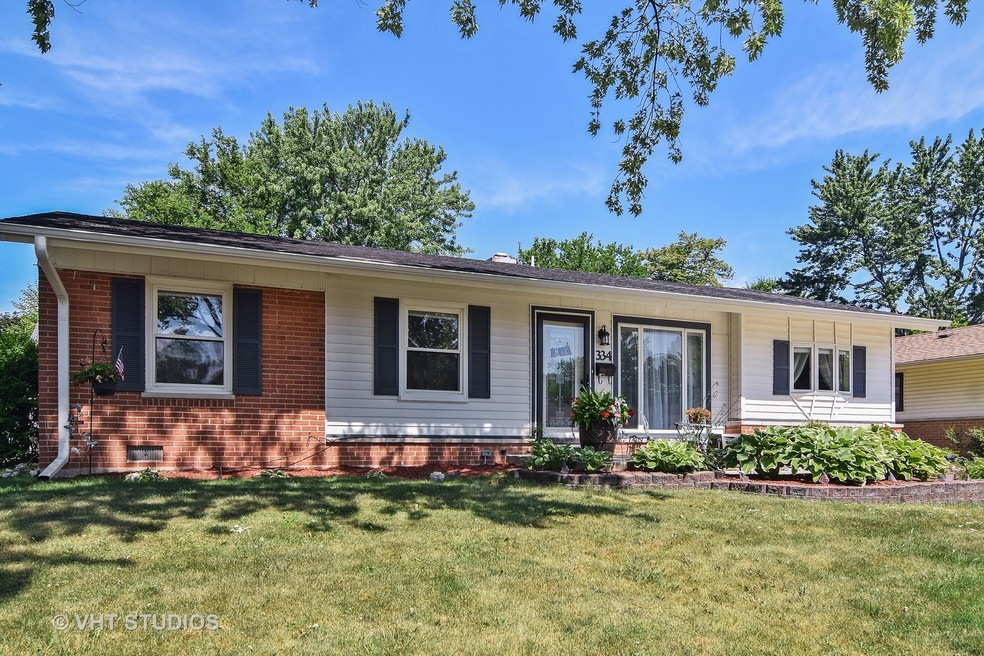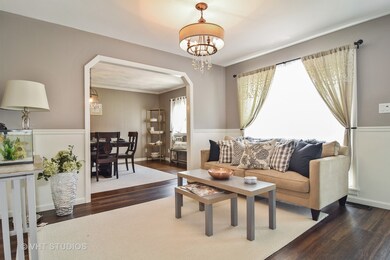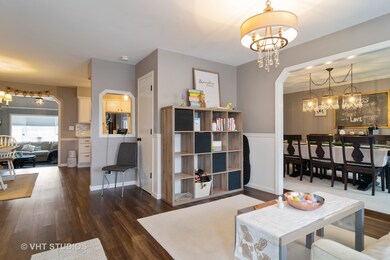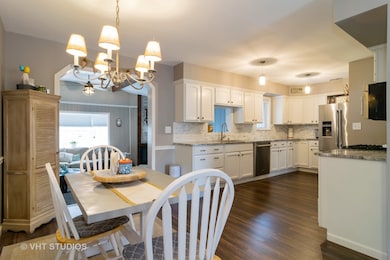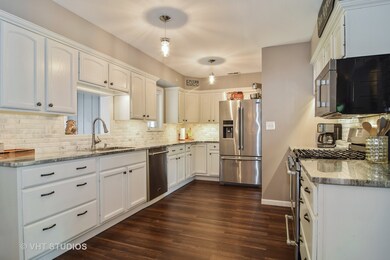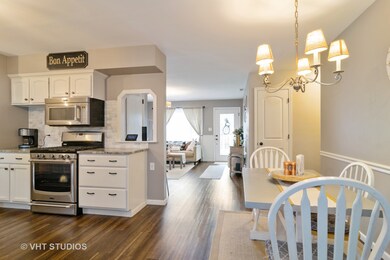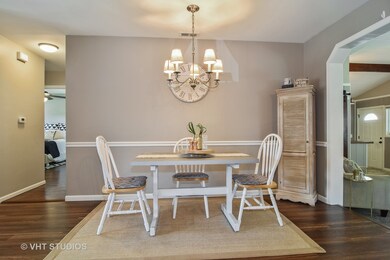
334 Charing Cross Rd Elk Grove Village, IL 60007
Elk Grove Village East NeighborhoodEstimated Value: $405,779 - $458,000
Highlights
- Vaulted Ceiling
- Formal Dining Room
- Fenced Yard
- Elk Grove High School Rated A
- Stainless Steel Appliances
- 4-minute walk to Appleseed Park
About This Home
As of October 2019Enjoy this move in ready home in a sought after side walk community. Stepping into this ranch home, you will immediately notice all the newer details throughout. Beautiful new floors throughout ('16), and open concept living. Newer kitchen with granite counters and stainless steel appliances ('16) opens to family room with beautiful fire place and dry bar, don't forget the separate expansive dining room with wood laminate floors and trim. Three nice size bedroom and 2 fully remodeled baths ('16). don't forget the fully fenced in yard and patio, all perfect for entertaining. Bring our pickiest garage fan to enjoy the amazing heated 2.5 car space with so much storage and options, for his hearts desire. Additional parking on driveway. Close to forest preserve offering plenty of bike trails, steps to schools, parks and expressways. Additional updates include roof/gutters/facia (2019) & electrical (2016).
Last Agent to Sell the Property
@properties Christie's International Real Estate License #475126552 Listed on: 08/12/2019

Home Details
Home Type
- Single Family
Est. Annual Taxes
- $6,176
Year Built
- Built in 1962
Lot Details
- 8,799 Sq Ft Lot
- Lot Dimensions are 81x110
- Fenced Yard
- Paved or Partially Paved Lot
Parking
- 2.1 Car Detached Garage
- Heated Garage
- Garage Transmitter
- Garage Door Opener
- Driveway
- Parking Space is Owned
Home Design
- Asphalt Roof
- Concrete Perimeter Foundation
Interior Spaces
- 1,751 Sq Ft Home
- 1-Story Property
- Dry Bar
- Vaulted Ceiling
- Ceiling Fan
- Wood Burning Fireplace
- Family Room with Fireplace
- Living Room
- Formal Dining Room
- Laminate Flooring
- Crawl Space
- Unfinished Attic
Kitchen
- Breakfast Bar
- Range
- Microwave
- Dishwasher
- Stainless Steel Appliances
- Disposal
Bedrooms and Bathrooms
- 3 Bedrooms
- 3 Potential Bedrooms
- Bathroom on Main Level
- 2 Full Bathrooms
Laundry
- Laundry on main level
- Dryer
- Washer
Outdoor Features
- Patio
Schools
- Salt Creek Elementary School
- Grove Junior High School
- Elk Grove High School
Utilities
- Forced Air Heating and Cooling System
- Heating System Uses Natural Gas
- Lake Michigan Water
Listing and Financial Details
- Homeowner Tax Exemptions
Ownership History
Purchase Details
Home Financials for this Owner
Home Financials are based on the most recent Mortgage that was taken out on this home.Purchase Details
Purchase Details
Home Financials for this Owner
Home Financials are based on the most recent Mortgage that was taken out on this home.Purchase Details
Home Financials for this Owner
Home Financials are based on the most recent Mortgage that was taken out on this home.Purchase Details
Home Financials for this Owner
Home Financials are based on the most recent Mortgage that was taken out on this home.Similar Homes in Elk Grove Village, IL
Home Values in the Area
Average Home Value in this Area
Purchase History
| Date | Buyer | Sale Price | Title Company |
|---|---|---|---|
| Berent Dennis J | $323,000 | Chicago Title | |
| Bayview Loan Servicing Llc | -- | None Available | |
| Ochoa Carlos | -- | Cti | |
| Ochoa Carlos M | -- | -- | |
| Ochoa Carlos M | $210,000 | -- |
Mortgage History
| Date | Status | Borrower | Loan Amount |
|---|---|---|---|
| Open | Berent Dennis J | $290,700 | |
| Previous Owner | Fragakis David | $164,000 | |
| Previous Owner | Ochoa Carlos | $312,367 | |
| Previous Owner | Ochoa Carlos | $308,302 | |
| Previous Owner | Ochoa Carlos M | $279,328 | |
| Previous Owner | Ochoa Carlos M | $251,120 | |
| Previous Owner | Ochoa Carlos M | $244,000 | |
| Previous Owner | Ochoa Carlos M | $240,555 | |
| Previous Owner | Ochoa Carlos M | $210,000 | |
| Previous Owner | Ochoa Carlos M | $208,000 | |
| Previous Owner | Ochoa Carlos M | $192,000 | |
| Previous Owner | Ochoa Carlos M | $189,000 |
Property History
| Date | Event | Price | Change | Sq Ft Price |
|---|---|---|---|---|
| 10/24/2019 10/24/19 | Sold | $323,000 | -2.1% | $184 / Sq Ft |
| 09/14/2019 09/14/19 | Pending | -- | -- | -- |
| 08/12/2019 08/12/19 | For Sale | $330,000 | +62.2% | $188 / Sq Ft |
| 08/11/2015 08/11/15 | Sold | $203,500 | -5.3% | $116 / Sq Ft |
| 06/25/2015 06/25/15 | Pending | -- | -- | -- |
| 06/19/2015 06/19/15 | Price Changed | $214,900 | -4.4% | $123 / Sq Ft |
| 05/05/2015 05/05/15 | For Sale | $224,900 | -- | $128 / Sq Ft |
Tax History Compared to Growth
Tax History
| Year | Tax Paid | Tax Assessment Tax Assessment Total Assessment is a certain percentage of the fair market value that is determined by local assessors to be the total taxable value of land and additions on the property. | Land | Improvement |
|---|---|---|---|---|
| 2024 | $7,819 | $32,000 | $7,040 | $24,960 |
| 2023 | $7,819 | $32,000 | $7,040 | $24,960 |
| 2022 | $7,819 | $32,000 | $7,040 | $24,960 |
| 2021 | $7,980 | $28,748 | $4,400 | $24,348 |
| 2020 | $7,688 | $28,748 | $4,400 | $24,348 |
| 2019 | $6,942 | $31,943 | $4,400 | $27,543 |
| 2018 | $6,176 | $25,949 | $3,960 | $21,989 |
| 2017 | $6,148 | $25,949 | $3,960 | $21,989 |
| 2016 | $5,967 | $25,949 | $3,960 | $21,989 |
| 2015 | $5,675 | $23,814 | $3,300 | $20,514 |
| 2014 | $5,611 | $23,814 | $3,300 | $20,514 |
| 2013 | -- | $23,814 | $3,300 | $20,514 |
Agents Affiliated with this Home
-
Amy Diamond

Seller's Agent in 2019
Amy Diamond
@ Properties
(847) 867-6997
1 in this area
320 Total Sales
-
Joanne Matusek

Buyer's Agent in 2019
Joanne Matusek
RE/MAX
(630) 697-5561
19 Total Sales
-
Elizabeth Goodchild

Seller's Agent in 2015
Elizabeth Goodchild
Realty of America
(847) 691-2976
8 in this area
655 Total Sales
-

Seller Co-Listing Agent in 2015
David Goodchild
Weichert REALTORS Goodchild Homes
(847) 312-3890
4 in this area
102 Total Sales
Map
Source: Midwest Real Estate Data (MRED)
MLS Number: 10482285
APN: 08-28-103-021-0000
- 440 Charing Cross Rd
- 249 S Arlington Heights Rd
- 301 Forest View Ave
- 566 Ridge Ave
- 769 Bonita Ave
- 50 Ridgewood Rd
- 468 Birchwood Ave
- 38 Evergreen St
- 910 Lonsdale Rd
- 805 Oakton St Unit 103
- 1 Forest Ln
- 675 Grove Dr Unit 675204
- 630 Perrie Dr Unit 104
- 76 Grange Rd
- 700 Perrie Dr Unit 416
- 990 Perrie Dr Unit 201
- 69 Grange Rd
- 943 Maple Ln
- 700 Wellington Ave Unit 315
- 840 Wellington Ave Unit 318
- 334 Charing Cross Rd
- 332 Charing Cross Rd
- 331 S Arlington Heights Rd
- 400 Charing Cross Rd
- 330 Charing Cross Rd
- 333 Charing Cross Rd
- 329 S Arlington Heights Rd
- 335 Charing Cross Rd
- 331 Charing Cross Rd
- 101 Edgeware Rd
- 329 Charing Cross Rd
- 410 Charing Cross Rd
- 328 Charing Cross Rd
- 200 Edgeware Rd
- 327 S Arlington Heights Rd
- 327 Charing Cross Rd
- 208 Edgeware Rd
- 224 Edgeware Rd
- 232 Edgeware Rd
- 420 Charing Cross Rd
