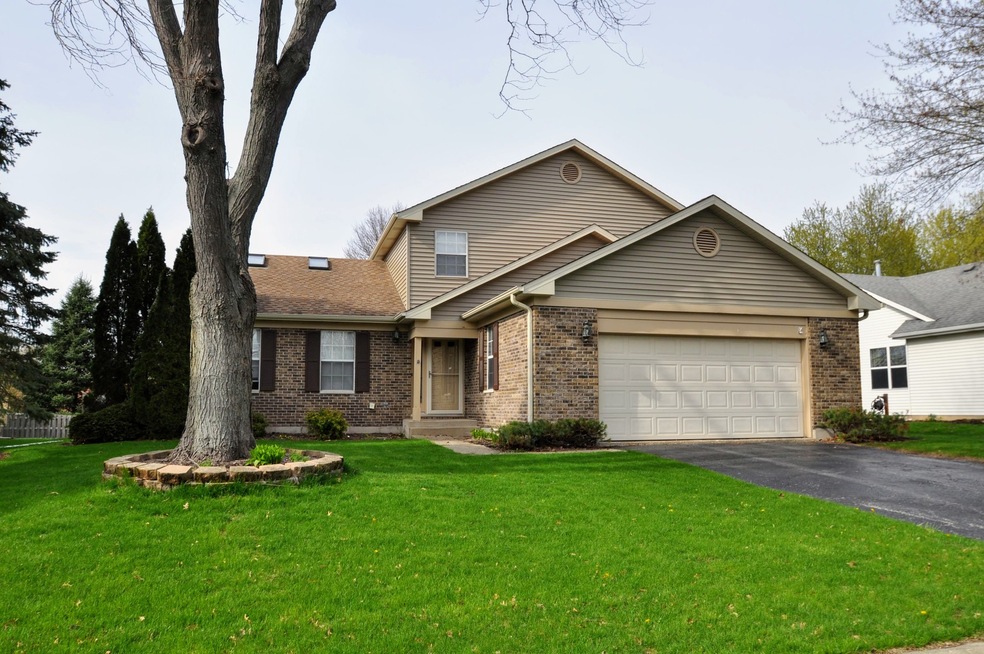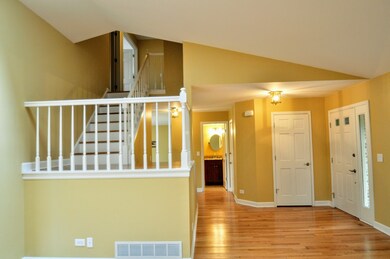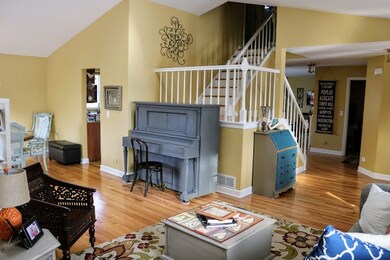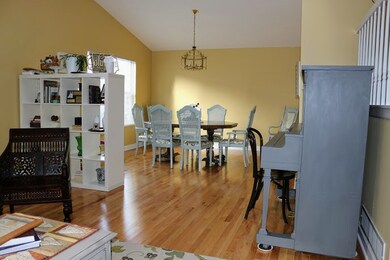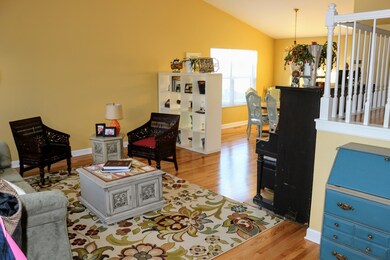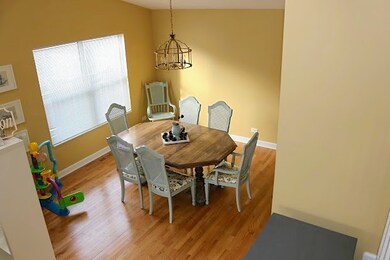
Estimated Value: $390,000 - $414,000
Highlights
- Wood Flooring
- Fenced Yard
- Porch
- Cary Grove High School Rated A
- Skylights
- Attached Garage
About This Home
As of June 2019This open and airy expanded model is situated in the lovely quiet Hillhurst neighborhood It has many recent updates - New siding and gutters 2018 and fence 2017; other newer items include remodeled bathrooms, kitchen boasting maple cabinets, granite counters, all appliances, hardwood & tile floors throughout, 6 panel doors, furnace, a/c. Don't miss the other features like generous sized rooms, wood burning fireplace, skylights, vaulted ceilings, main floor laundry, central vac, radon mitigation system, fenced yard, huge basement, extra large 2.5car gar. Close to school, train, library & shopping.
Last Agent to Sell the Property
Helen Feign
Century 21 Affiliated Listed on: 05/08/2019
Home Details
Home Type
- Single Family
Est. Annual Taxes
- $8,907
Year Built | Renovated
- 1988 | 2014
Lot Details
- Fenced Yard
Parking
- Attached Garage
- Driveway
Home Design
- Brick Exterior Construction
- Slab Foundation
- Asphalt Shingled Roof
- Vinyl Siding
Interior Spaces
- Primary Bathroom is a Full Bathroom
- Skylights
- Wood Burning Fireplace
- Dining Area
- Wood Flooring
- Unfinished Basement
- Basement Fills Entire Space Under The House
- Storm Screens
- Breakfast Bar
- Laundry on main level
Outdoor Features
- Patio
- Porch
Utilities
- Forced Air Heating and Cooling System
- Heating System Uses Gas
Ownership History
Purchase Details
Home Financials for this Owner
Home Financials are based on the most recent Mortgage that was taken out on this home.Purchase Details
Purchase Details
Similar Homes in Cary, IL
Home Values in the Area
Average Home Value in this Area
Purchase History
| Date | Buyer | Sale Price | Title Company |
|---|---|---|---|
| Cuenca Ramil | $266,000 | Fidelity National Title | |
| Robert H Wroblewski Living Trust | -- | Chicago Title Insurance Comp | |
| Wroblewski Robert H | $171,000 | 1St American Title |
Mortgage History
| Date | Status | Borrower | Loan Amount |
|---|---|---|---|
| Open | Cuenca Ramil | $252,605 | |
| Previous Owner | Wroblewski Robert H | $8,886 |
Property History
| Date | Event | Price | Change | Sq Ft Price |
|---|---|---|---|---|
| 06/28/2019 06/28/19 | Sold | $265,900 | 0.0% | $119 / Sq Ft |
| 05/11/2019 05/11/19 | Pending | -- | -- | -- |
| 05/08/2019 05/08/19 | For Sale | $265,900 | 0.0% | $119 / Sq Ft |
| 04/10/2017 04/10/17 | Rented | $1,950 | 0.0% | -- |
| 03/06/2017 03/06/17 | For Rent | $1,950 | -- | -- |
Tax History Compared to Growth
Tax History
| Year | Tax Paid | Tax Assessment Tax Assessment Total Assessment is a certain percentage of the fair market value that is determined by local assessors to be the total taxable value of land and additions on the property. | Land | Improvement |
|---|---|---|---|---|
| 2023 | $8,907 | $104,222 | $21,200 | $83,022 |
| 2022 | $9,576 | $108,272 | $22,076 | $86,196 |
| 2021 | $9,128 | $100,868 | $20,566 | $80,302 |
| 2020 | $8,858 | $97,297 | $19,838 | $77,459 |
| 2019 | $9,283 | $93,125 | $18,987 | $74,138 |
| 2018 | $8,802 | $86,028 | $17,540 | $68,488 |
| 2017 | $8,673 | $81,044 | $16,524 | $64,520 |
| 2016 | $8,654 | $76,012 | $15,498 | $60,514 |
| 2013 | -- | $71,137 | $14,458 | $56,679 |
Agents Affiliated with this Home
-

Seller's Agent in 2019
Helen Feign
Century 21 Affiliated
-
Jack Sheetz

Buyer's Agent in 2019
Jack Sheetz
Baird Warner
(847) 774-1585
6 in this area
64 Total Sales
-
Tyler Lewke

Buyer's Agent in 2017
Tyler Lewke
Keller Williams Success Realty
(815) 307-2316
28 in this area
1,022 Total Sales
Map
Source: Midwest Real Estate Data (MRED)
MLS Number: MRD10372415
APN: 20-07-453-008
- 680 Spruce Tree Dr
- 312 Carl Sands Dr
- 505 Crest Dr
- 303 Bell Dr
- 325 Pearl St
- 211 Sherwood Dr
- 217 E Bell Dr
- 232 Pearl St
- 238 Weaver Dr
- 247 Weaver Dr
- LOT 02 Three Oaks Rd
- 124 E Main St Unit 2-3
- 126 E Main St Unit 2-4
- 238 1st St
- 54 Burton Ave
- 130 N 1st St
- 49 Burton Ave
- 1307 Tower Ln
- 473 Newcastle Dr
- 0000 Newbold Rd
