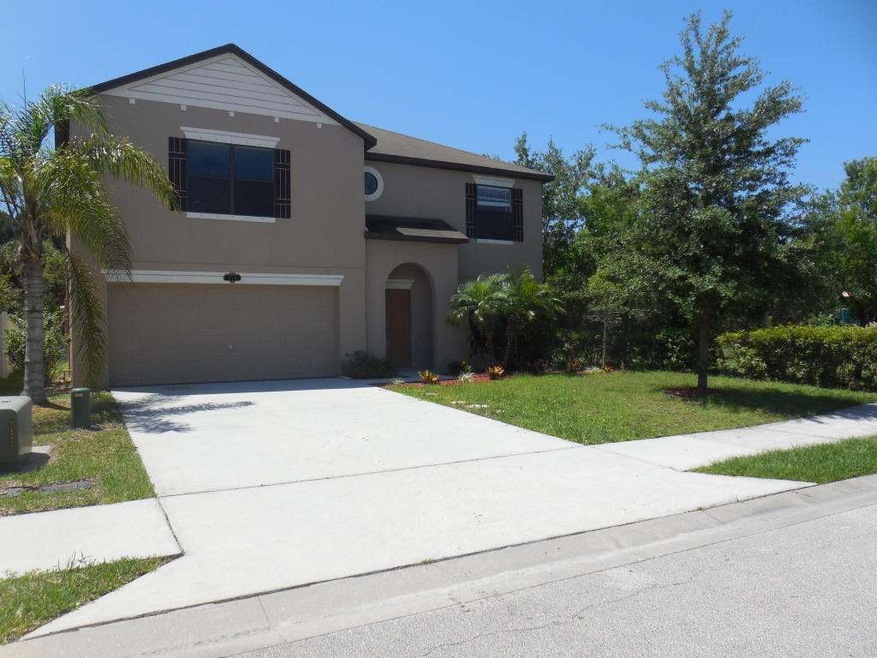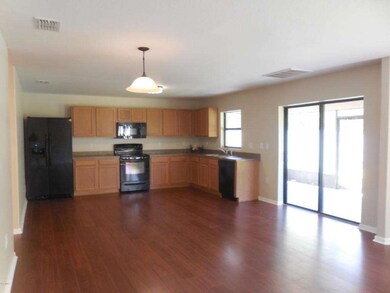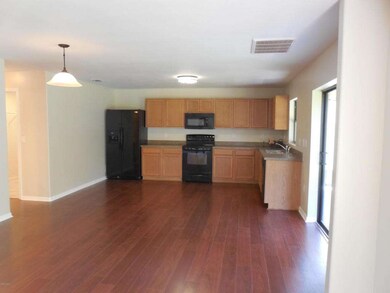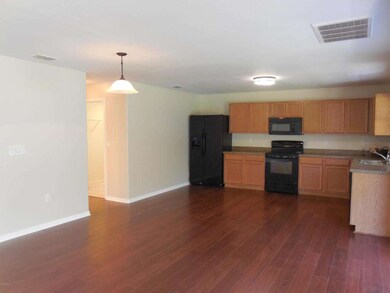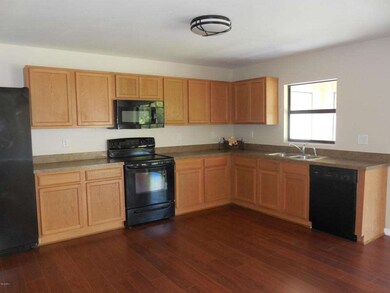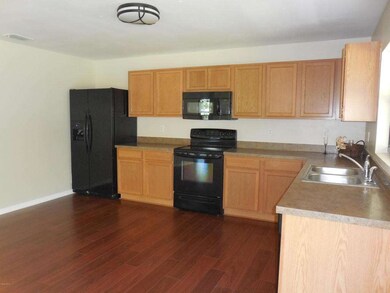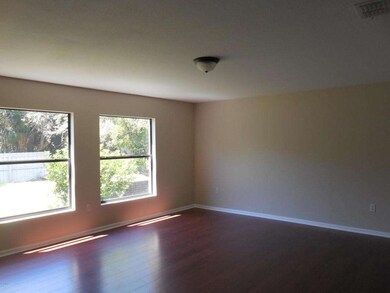
About This Home
As of July 2015Gorgeous MOVE-IN READY HOME!
Beautiful large kitchen, great for entertaining. New wood laminate,carpet and tile. Huge master bedroom 19’x20’with large walk in closet.
Relax and unwind in your garden tub. Combo living/dining area, family room off the large kitchen. Truss in screened porch. Walk in closets in all Bedrooms. 2nd floor game room/media room. American Home Shield warranty included. This home gives you more privacy with only one adjoining neighbor. A must see!
Conveniently located off of SR520 providing 20 minute access to Orlando Airport , beaches, and seconds to I-95 for quick commutes throughout Brevard County. Community amenities include, tennis, and playground
Last Agent to Sell the Property
Patrice Cano
Coldwell Banker Res. R.E. Listed on: 04/23/2015
Home Details
Home Type
Single Family
Est. Annual Taxes
$3,539
Year Built
2008
Lot Details
0
HOA Fees
$25 per month
Parking
2
Listing Details
- Property Type: Residential
- Year Built: 2008
- Reso Property Sub Type: Single Family Residence
- Reso Association Amenities: Maintenance Grounds, Management - Full Time, Park, Playground, Tennis Court(s)
- ResoSpecialListingConditions: Standard
- Subdivision Name: Fern Meadows Phase 2
- Carport Y N: No
- Garage Yn: Yes
- Unit Levels: Two
- New Construction: No
- Location Tax and Legal Parcel Number2: 24-35-27-51-0000d.0-0005.00
- Location Tax and Legal Elementary School: Saturn
- Location Tax and Legal Middle School2: Cocoa
- Location Tax and Legal High School: Cocoa
- Location Tax and Legal Tax Annual Amount: 2272.64
- Location Tax and Legal Tax Year2: 2014
- General Property Information Living Area2: 2960.0
- General Property Information Building Area Total3: 3360.0
- General Property Information Lot Size Acres: 0.14
- General Property Information Lot Size Square Feet2: 6098.0
- General Property Information New Construction YN: No
- General Property Information Waterfront YN: No
- General Property Information Senior Community YN: No
- General Property Information Direction Faces: North
- Appliances Microwave: Yes
- Appliances Refrigerators: Yes
- Cooling Central Air: Yes
- Cooling:Electric: Yes
- Flooring Laminate: Yes
- Flooring Tile: Yes
- Flooring Wood: Yes
- Association Amenities Maintenance Grounds2: Yes
- Roof:Shingle: Yes
- Sewer:Public Sewer: Yes
- Flooring Carpet: Yes
- Levels Two: Yes
- General Property Information Carport YN2: No
- Utilities Water Available: Yes
- General Property Information Lot Size Dimensions: 50.0 ft x 0.0 ft
- Special Features: None
- Property Sub Type: Detached
Interior Features
- Interior Amenities: Ceiling Fan(s), Eat-in Kitchen, Open Floorplan, Walk-In Closet(s)
- Flooring: Carpet, Laminate, Tile, Wood
- Appliances: Dishwasher, Electric Range, Electric Water Heater, Microwave, Refrigerator
- Full Bathrooms: 2
- Half Bathrooms: 1
- Total Bedrooms: 4
- Total Bedrooms: 9
- General Property Information Bathrooms Half: 1
- Appliances Dishwasher: Yes
- Appliances:Electric Water Heater: Yes
- Appliances:Electric Range: Yes
- Interior Features:Eat-in Kitchen: Yes
- Interior Features:Open Floorplan: Yes
- Interior Features:Ceiling Fan(s): Yes
- Interior Features:Walk-In Closet(s): Yes
Exterior Features
- Pool Features: None
- Roof: Shingle
- Acres: 0.14
- Waterfront: No
- Construction Type: Block, Concrete, Stucco
- Direction Faces: North
- Patio And Porch Features: Porch
- Construction Materials:Block2: Yes
- Construction Materials:Concrete4: Yes
- Construction Materials:Stucco: Yes
- Patio and Porch Features:Porch: Yes
Garage/Parking
- Attached Garage: Yes
- Garage Spaces: 2.0
- Parking Features: Attached
- General Property Information:Garage YN: Yes
- General Property Information:Garage Spaces: 2.0
- Parking Features:Attached: Yes
Utilities
- Cooling: Central Air, Electric
- Utilities: Water Available
- Heating: Central, Electric
- Cooling Y N: Yes
- HeatingYN: Yes
- Heating:Central: Yes
- Heating:Electric3: Yes
Condo/Co-op/Association
- Senior Community: No
- Association Fee: 299.0
- Association Fee Frequency: Annually
- Association: Yes
Association/Amenities
- General Property Information:Association YN: Yes
- General Property Information:Association Fee: 299.0
- General Property Information:Association Fee Frequency: Annually
- Association Amenities:Tennis Court(s)2: Yes
- Association Amenities:Park: Yes
- Association Amenities:Playground: Yes
Schools
- Middle Or Junior School: Cocoa
Lot Info
- Lot Dimensions: 50.0 ft x 0.0 ft
- Lot Size Sq Ft: 6098.0
- ResoLotSizeUnits: Acres
- Additional Parcels Description: 2458879
- Parcel #: 24-35-27-51-0000d.0-0005.00
- ResoLotSizeUnits: Acres
Rental Info
- Furnished: Unfurnished
Tax Info
- Tax Year: 2014
- Tax Annual Amount: 2272.64
MLS Schools
- Elementary School: Saturn
- High School: Cocoa
Ownership History
Purchase Details
Home Financials for this Owner
Home Financials are based on the most recent Mortgage that was taken out on this home.Purchase Details
Home Financials for this Owner
Home Financials are based on the most recent Mortgage that was taken out on this home.Purchase Details
Similar Homes in Cocoa, FL
Home Values in the Area
Average Home Value in this Area
Purchase History
| Date | Type | Sale Price | Title Company |
|---|---|---|---|
| Warranty Deed | $186,000 | Fidelity Natl Title Fl Inc | |
| Warranty Deed | $212,400 | B D R Title Corporation | |
| Warranty Deed | $92,400 | B D R Title |
Mortgage History
| Date | Status | Loan Amount | Loan Type |
|---|---|---|---|
| Open | $244,533 | VA | |
| Closed | $251,500 | VA | |
| Closed | $188,369 | New Conventional | |
| Closed | $186,000 | No Value Available | |
| Previous Owner | $194,479 | No Value Available |
Property History
| Date | Event | Price | Change | Sq Ft Price |
|---|---|---|---|---|
| 06/12/2025 06/12/25 | Price Changed | $419,900 | -4.5% | $142 / Sq Ft |
| 05/13/2025 05/13/25 | For Sale | $439,900 | +136.5% | $149 / Sq Ft |
| 07/08/2015 07/08/15 | Sold | $186,000 | -2.1% | $63 / Sq Ft |
| 06/02/2015 06/02/15 | Pending | -- | -- | -- |
| 04/22/2015 04/22/15 | For Sale | $189,900 | -- | $64 / Sq Ft |
Tax History Compared to Growth
Tax History
| Year | Tax Paid | Tax Assessment Tax Assessment Total Assessment is a certain percentage of the fair market value that is determined by local assessors to be the total taxable value of land and additions on the property. | Land | Improvement |
|---|---|---|---|---|
| 2023 | $3,539 | $220,950 | $0 | $0 |
| 2022 | $3,221 | $214,520 | $0 | $0 |
| 2021 | $3,229 | $208,280 | $0 | $0 |
| 2020 | $3,138 | $205,410 | $0 | $0 |
| 2019 | $3,101 | $200,800 | $0 | $0 |
| 2018 | $2,982 | $197,060 | $0 | $0 |
| 2017 | $2,987 | $193,010 | $25,000 | $168,010 |
| 2016 | $3,556 | $172,270 | $25,000 | $147,270 |
| 2015 | $3,483 | $164,460 | $25,000 | $139,460 |
| 2014 | $2,273 | $145,350 | $20,000 | $125,350 |
Agents Affiliated with this Home
-

Seller's Agent in 2025
Liliana Tufel
Space Shore Realty LLC
(786) 499-5909
23 Total Sales
-
P
Seller's Agent in 2015
Patrice Cano
Coldwell Banker Res. R.E.
-

Buyer's Agent in 2015
Samantha Selig
Mike Selig & Associates Inc
(321) 289-1244
49 Total Sales
Map
Source: Space Coast MLS (Space Coast Association of REALTORS®)
MLS Number: 723432
APN: 24-35-27-51-0000D.0-0005.00
- 404 Dryden Cir
- 245 Dryden Cir
- 321 Cressa Cir
- 13 Lee St
- 654 Dryden Cir
- 602 Cressa Cir
- 5700 Florida 520
- 5700 S Highway 520
- 5012 Fleetwood Place
- 585 Amber Ln
- 6508 June Dr
- 6519 June Dr
- 5360 Extravagant Ct
- 4168 Gatewood St
- 650 Friday Rd
- 3908 Deborah St
- 3891 E Barbara St
- 3889 E Barbara St
- 402 W Arden St
- 3913 Connie St
