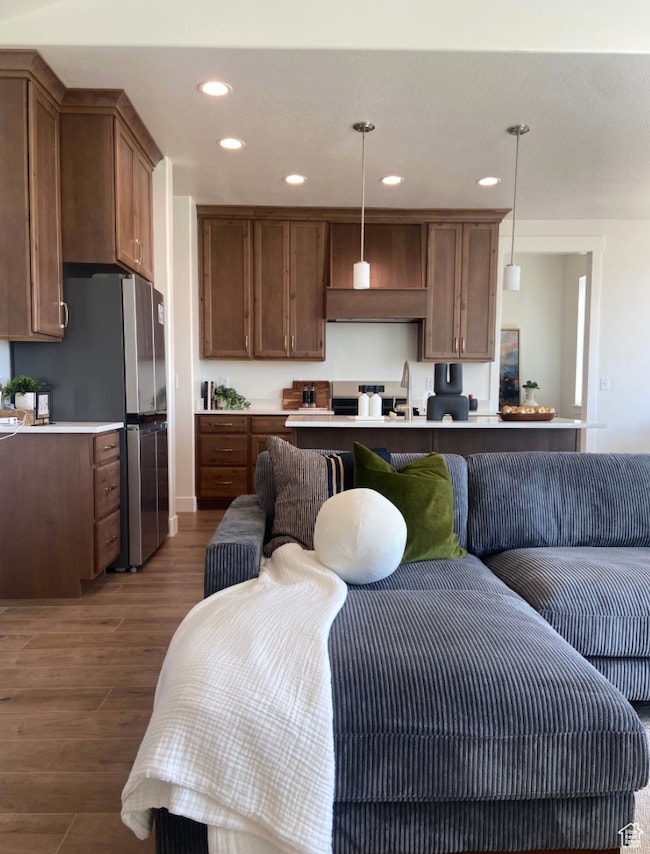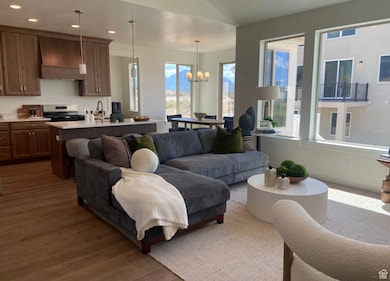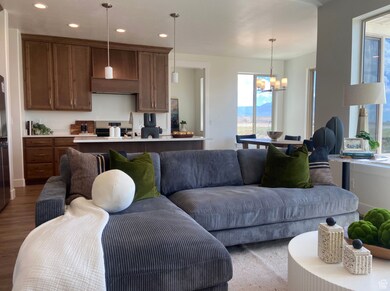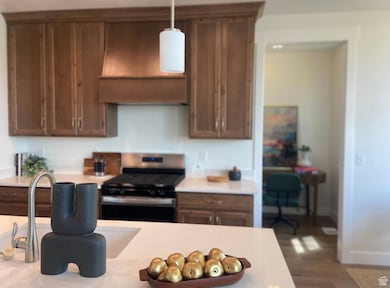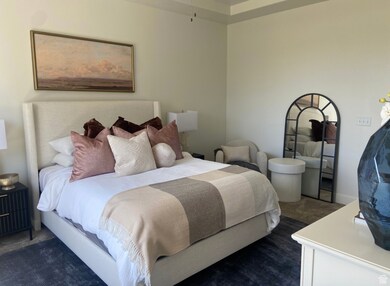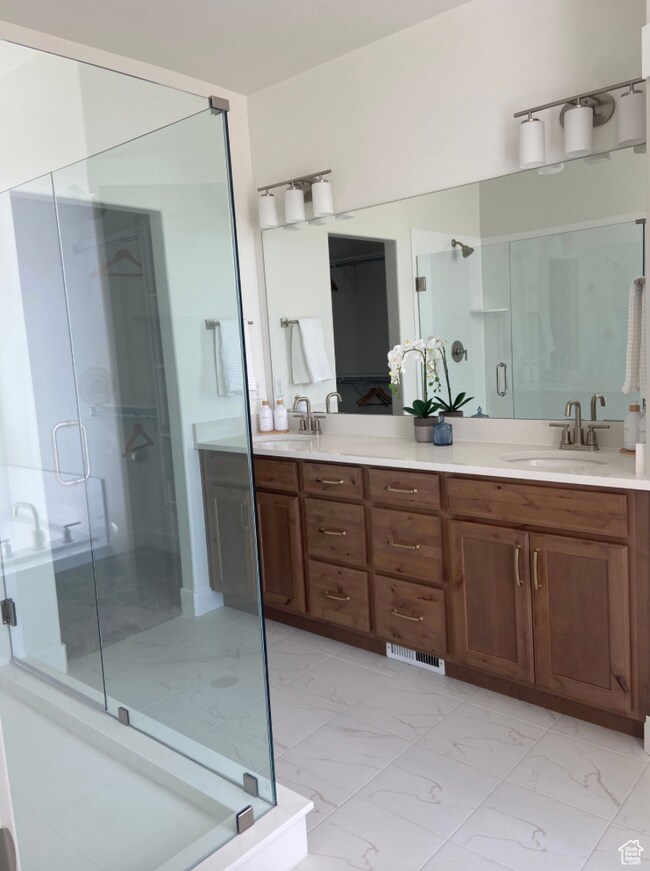Estimated payment $4,138/month
Highlights
- New Construction
- Rambler Architecture
- Great Room
- Clubhouse
- Main Floor Primary Bedroom
- Community Pool
About This Home
Moonlight Village is the community you've been dreaming of! We have plans to install walking trails, pickleball courts, a clubhouse and pool, and much more, you have a lot to look forward to in this community. Choose from dozens of floor plans and CUSTOMIZE them from paint color to ceiling height to exteriors! You don't want to miss out on this opportunity. Call today for more details! Home construction has not yet started on this lot, and a floor plan has not been selected for this home. The photos shown are of previously built homes with a lot of upgrades! Price reflects the base price to get started building before upgrades so come create your perfect home!
Listing Agent
Quintin Mortensen
Arive Realty License #9045184 Listed on: 12/18/2024
Home Details
Home Type
- Single Family
Year Built
- Built in 2025 | New Construction
Lot Details
- 0.37 Acre Lot
- Property is zoned Single-Family
HOA Fees
- $76 Monthly HOA Fees
Parking
- 2 Car Attached Garage
Home Design
- Rambler Architecture
- Asphalt Roof
- Stone Siding
- Asphalt
- Stucco
Interior Spaces
- 3,391 Sq Ft Home
- 2-Story Property
- Ceiling Fan
- Double Pane Windows
- Great Room
- Basement Fills Entire Space Under The House
Kitchen
- Free-Standing Range
- Microwave
- Portable Dishwasher
- Disposal
Flooring
- Carpet
- Laminate
- Tile
Bedrooms and Bathrooms
- 3 Main Level Bedrooms
- Primary Bedroom on Main
- 2 Full Bathrooms
- Bathtub With Separate Shower Stall
Schools
- River View Elementary School
- Spanish Fork Jr Middle School
- Spanish Fork High School
Utilities
- Forced Air Heating and Cooling System
- High Efficiency Heating System
- Natural Gas Connected
Listing and Financial Details
- Exclusions: Dryer, Refrigerator, Washer
- Assessor Parcel Number 67-212-0078
Community Details
Overview
- Fcs Community Management Association, Phone Number (801) 256-0465
- Moonlight Village Subdivision
Amenities
- Picnic Area
- Clubhouse
Recreation
- Community Playground
- Community Pool
Map
Home Values in the Area
Average Home Value in this Area
Property History
| Date | Event | Price | List to Sale | Price per Sq Ft |
|---|---|---|---|---|
| 12/18/2024 12/18/24 | For Sale | $661,900 | -- | $195 / Sq Ft |
Source: UtahRealEstate.com
MLS Number: 2055068
- 288 E 1150 N Unit 80
- 314 E 1150 N Unit 79
- 362 E 1150 N Unit 77
- 1735 E 1060 N Unit 220
- 1735 E 1060 N
- 1709 E 920 N
- 1586 E 920 N Unit 190
- 1587 E 920 N Unit 195
- 1587 E 920 N
- 1567 E 920 N
- 1567 E 920 N Unit 194
- 1462 720 N Unit 1098
- 406 E Luna Cir Unit 61
- 416 E Luna Cir Unit 63
- 1087 S State Rd Unit 323
- 1062 S State Rd Unit 317
- 326 E Luna Cir Unit 7
- 367 E 1480 N Unit 42
- 361 E 1480 N Unit 41
- 357 E 1480 N Unit 40
- 2231 S 310 W
- 1436 E 820 N
- 67 W Summit Dr
- 1744 E Albion Dr
- 505 S 340 W
- 952 S 1350 E Unit Daylight Walk-Out Suite
- 2086 E 1480 S
- 496 N 500 E
- 681 N Valley Dr
- 1361 E 50 S
- 1461 E 100 S
- 368 N Diamond Fork Loop
- 62 S 1400 E
- 3331 E 700 S Unit Apartment—3 Beds
- 1193 Dragonfly Ln
- 358 N 2810 E
- 1295-N Sr 51
- 1276 Firefly Dr
- 723 Desert Willow Dr
- 1085 N Wagon Way
Ask me questions while you tour the home.

