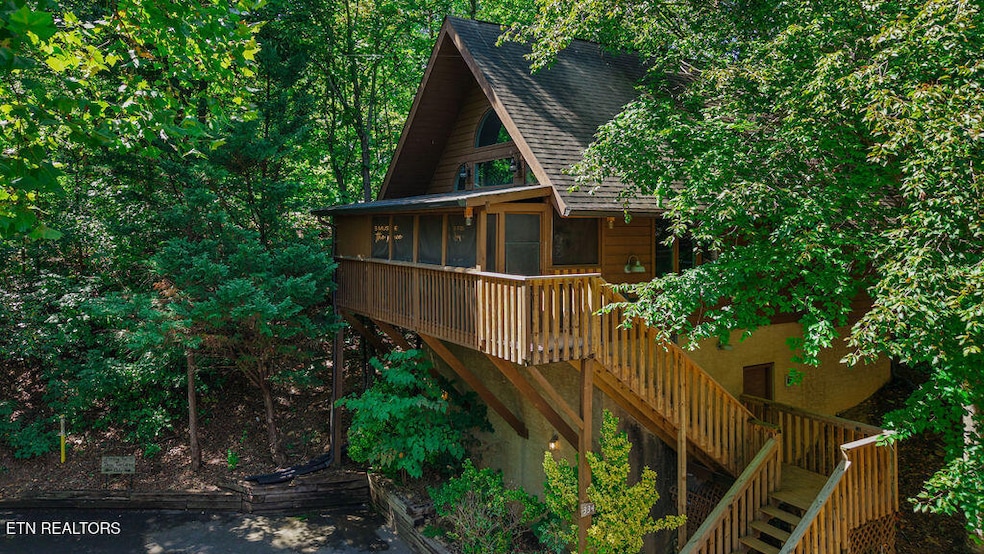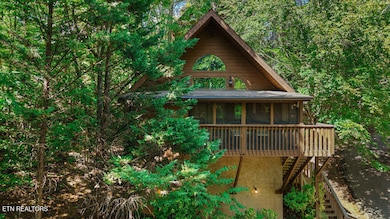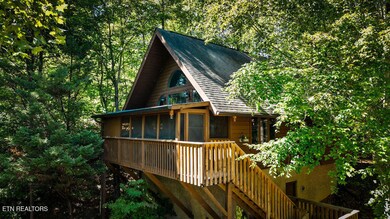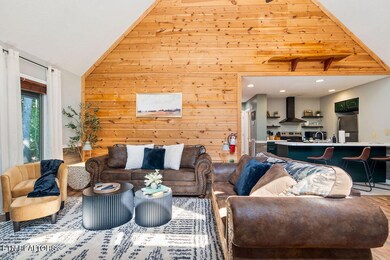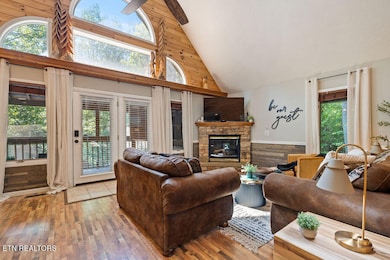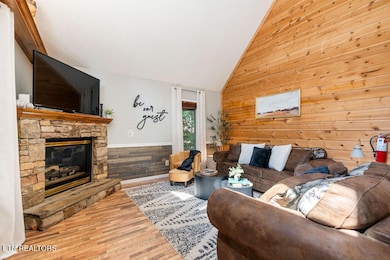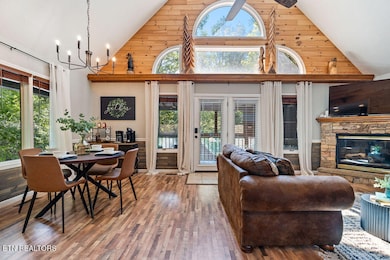334 Greenwood Way Pigeon Forge, TN 37863
Estimated payment $2,824/month
Highlights
- Spa
- Clubhouse
- Forest View
- Gatlinburg Pittman High School Rated A-
- Deck
- Wooded Lot
About This Home
Discover Winter Haven, a cherished Guest Favorite with 130 glowing reviews and an outstanding 4.92 Airbnb rating, perfectly situated just 2 miles from the Parkway in the heart of Pigeon Forge. This beautifully updated one-bedroom cabin is the quintessential Smoky Mountain escape, blending romantic cabin charm with unbeatable convenience. Nestled beneath a canopy of trees in a peaceful cabin community, Winter Haven welcomes honeymooners and small families to unwind in a cozy retreat featuring a spacious master bedroom, a newly renovated bathroom, a soothing private hot tub, and an inviting outdoor deck surrounded by nature. Inside, guests adore the thoughtfully curated coffee bar, the perfect spot to sip morning brews before heading out to the best attractions, restaurants, and activities the Smokies have to offer. With $54,353 grossed in 2024 and an impressive $59,000 already booked for 2025, this cabin is a proven performer with even more revenue potential for an owner open to allowing pets. Whether you're seeking a turn-key investment or a private Smoky Mountain sanctuary, Winter Haven delivers charm, comfort, and exceptional returns all in one.
Home Details
Home Type
- Single Family
Est. Annual Taxes
- $1,177
Year Built
- Built in 1999
Lot Details
- 1,742 Sq Ft Lot
- Cul-De-Sac
- Wooded Lot
HOA Fees
- $225 Monthly HOA Fees
Parking
- On-Street Parking
Home Design
- Cabin
- Block Foundation
- Frame Construction
- Wood Siding
- Cement Siding
Interior Spaces
- 792 Sq Ft Home
- Ceiling Fan
- Gas Log Fireplace
- Living Room
- Dining Room
- Screened Porch
- Storage
- Tile Flooring
- Forest Views
- Fire and Smoke Detector
Kitchen
- Self-Cleaning Oven
- Range
- Microwave
- Dishwasher
Bedrooms and Bathrooms
- 1 Primary Bedroom on Main
- 1 Full Bathroom
- Walk-in Shower
Laundry
- Dryer
- Washer
Basement
- Exterior Basement Entry
- Crawl Space
Outdoor Features
- Spa
- Deck
Schools
- Pigeon Forge Elementary And Middle School
- Pigeon Forge High School
Utilities
- Central Heating and Cooling System
- Internet Available
Listing and Financial Details
- Assessor Parcel Number 083P D 059.00
Community Details
Overview
- Woodridge Village II Subdivision
- Mandatory home owners association
Amenities
- Clubhouse
Recreation
- Community Pool
Map
Home Values in the Area
Average Home Value in this Area
Tax History
| Year | Tax Paid | Tax Assessment Tax Assessment Total Assessment is a certain percentage of the fair market value that is determined by local assessors to be the total taxable value of land and additions on the property. | Land | Improvement |
|---|---|---|---|---|
| 2025 | $236 | $71,520 | $12,000 | $59,520 |
| 2024 | $236 | $71,520 | $12,000 | $59,520 |
| 2023 | $236 | $71,520 | $0 | $0 |
| 2022 | $736 | $44,700 | $7,500 | $37,200 |
| 2021 | $736 | $44,700 | $7,500 | $37,200 |
| 2020 | $555 | $44,700 | $7,500 | $37,200 |
| 2019 | $555 | $26,950 | $7,500 | $19,450 |
| 2018 | $555 | $26,950 | $7,500 | $19,450 |
| 2017 | $555 | $26,950 | $7,500 | $19,450 |
| 2016 | $555 | $26,950 | $7,500 | $19,450 |
| 2015 | -- | $24,500 | $0 | $0 |
| 2014 | $448 | $24,495 | $0 | $0 |
Property History
| Date | Event | Price | List to Sale | Price per Sq Ft | Prior Sale |
|---|---|---|---|---|---|
| 11/23/2025 11/23/25 | Pending | -- | -- | -- | |
| 11/21/2025 11/21/25 | For Sale | $475,000 | 0.0% | $600 / Sq Ft | |
| 11/21/2023 11/21/23 | Sold | $475,000 | 0.0% | $600 / Sq Ft | View Prior Sale |
| 10/23/2023 10/23/23 | Pending | -- | -- | -- | |
| 10/18/2023 10/18/23 | Price Changed | $475,000 | -2.1% | $600 / Sq Ft | |
| 10/07/2023 10/07/23 | Price Changed | $485,000 | -2.0% | $612 / Sq Ft | |
| 09/25/2023 09/25/23 | Price Changed | $495,000 | -6.4% | $625 / Sq Ft | |
| 09/25/2023 09/25/23 | For Sale | $529,000 | +11.4% | $668 / Sq Ft | |
| 09/15/2023 09/15/23 | Off Market | $475,000 | -- | -- | |
| 05/10/2023 05/10/23 | For Sale | $549,900 | +69.2% | $694 / Sq Ft | |
| 07/17/2021 07/17/21 | Off Market | $325,000 | -- | -- | |
| 04/16/2021 04/16/21 | Sold | $325,000 | -8.7% | $410 / Sq Ft | View Prior Sale |
| 03/07/2021 03/07/21 | For Sale | $355,900 | +61.8% | $449 / Sq Ft | |
| 01/26/2020 01/26/20 | Off Market | $219,900 | -- | -- | |
| 10/24/2019 10/24/19 | Sold | $219,900 | 0.0% | $278 / Sq Ft | View Prior Sale |
| 09/07/2019 09/07/19 | For Sale | $219,900 | -- | $278 / Sq Ft |
Purchase History
| Date | Type | Sale Price | Title Company |
|---|---|---|---|
| Warranty Deed | $475,000 | Maryville Title | |
| Quit Claim Deed | -- | -- | |
| Warranty Deed | $325,000 | Magnolia Title | |
| Quit Claim Deed | -- | Magnolia Title | |
| Warranty Deed | $219,900 | Magnolia Title | |
| Warranty Deed | $120,000 | -- | |
| Quit Claim Deed | -- | -- | |
| Deed | -- | -- | |
| Deed | -- | -- | |
| Deed | $152,000 | -- | |
| Warranty Deed | $106,400 | -- | |
| Deed | $139,500 | -- |
Mortgage History
| Date | Status | Loan Amount | Loan Type |
|---|---|---|---|
| Open | $427,500 | New Conventional | |
| Previous Owner | $263,500 | Purchase Money Mortgage | |
| Previous Owner | $164,940 | New Conventional | |
| Previous Owner | $95,000 | No Value Available |
Source: East Tennessee REALTORS® MLS
MLS Number: 1322607
APN: 083P-D-059.00
- 2683 Valley Heights Dr
- 315 Greenwood Way
- 320 Village Way
- 2733 Timber Way
- 2665 Valley Heights Dr
- 2661 Valley Heights Dr
- 326 Village Way
- 323 Silver Stone Way
- 336 Big Bear Way
- 326 Big Bear Way
- 350 Big Bear Way
- 420 Stone Ridge Way
- 407 Big Bear Way
- 410 Big Bear Way Unit 2005
- 421 Stone Ridge Way
- 415 Big Bear Way
- 2919 Tipi Way
- 2848 Sequoia Rd
- 427 Big Bear Way
- 506 Warbonnet Way
