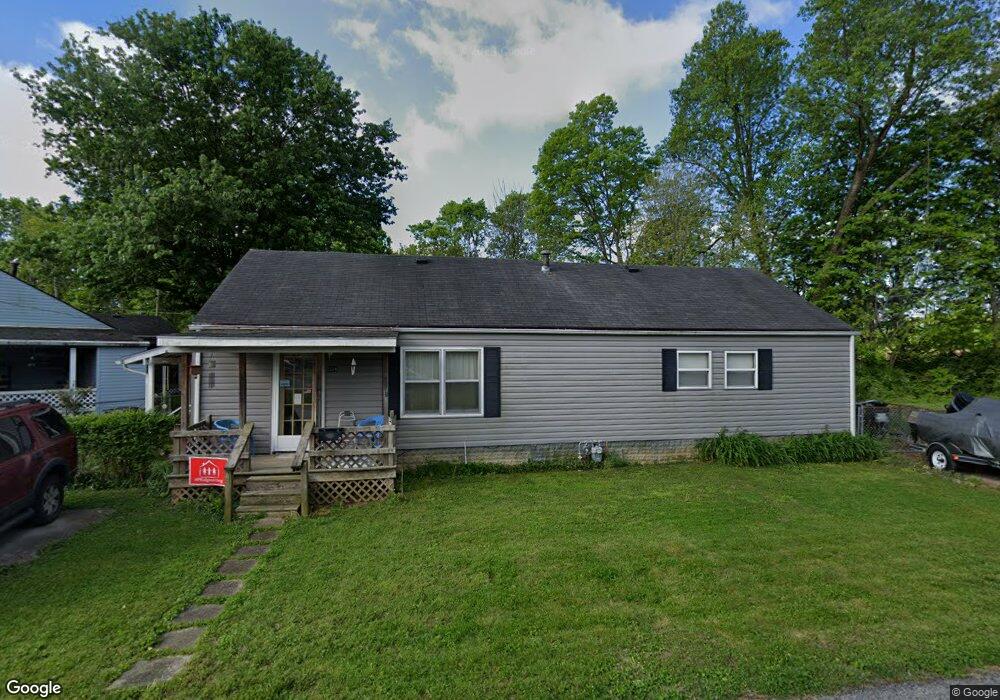334 Hampton Ct Charlestown, IN 47111
Estimated Value: $120,579 - $199,000
3
Beds
1
Bath
1,250
Sq Ft
$126/Sq Ft
Est. Value
About This Home
This home is located at 334 Hampton Ct, Charlestown, IN 47111 and is currently estimated at $157,895, approximately $126 per square foot. 334 Hampton Ct is a home located in Clark County with nearby schools including Jonathan Jennings Elementary School, Charlestown Senior High School, and St. Michael School.
Create a Home Valuation Report for This Property
The Home Valuation Report is an in-depth analysis detailing your home's value as well as a comparison with similar homes in the area
Home Values in the Area
Average Home Value in this Area
Tax History Compared to Growth
Tax History
| Year | Tax Paid | Tax Assessment Tax Assessment Total Assessment is a certain percentage of the fair market value that is determined by local assessors to be the total taxable value of land and additions on the property. | Land | Improvement |
|---|---|---|---|---|
| 2024 | -- | $33,100 | $4,300 | $28,800 |
| 2023 | -- | $31,300 | $4,300 | $27,000 |
| 2022 | $0 | $25,200 | $4,300 | $20,900 |
| 2021 | $0 | $23,500 | $4,300 | $19,200 |
| 2020 | $0 | $24,600 | $4,300 | $20,300 |
| 2019 | $0 | $28,300 | $4,300 | $24,000 |
| 2018 | $0 | $28,300 | $4,300 | $24,000 |
| 2017 | $1 | $28,300 | $4,300 | $24,000 |
| 2016 | -- | $28,100 | $4,300 | $23,800 |
| 2014 | -- | $28,200 | $4,300 | $23,900 |
| 2013 | -- | $45,300 | $8,700 | $36,600 |
Source: Public Records
Map
Nearby Homes
- 350 Clark Rd
- 329 Berkley Rd
- 310 Hampton Ct
- 330 Marshall Dr
- 315 Berkley Rd
- 118 Clark Rd
- 135 Spring St
- 8701 Sycamore Dr
- 204 Taff St
- 8410 Woodland Rd
- 9309 Glen Eagle Ct
- 9303 Gleneagle Ct
- 405 Charlestown Memphis Rd
- 7702 Linwood Cir
- 1440 Lindsey St
- 7851 Linwood (Lot 433) Cir
- 7649 Melrose Ln Unit LOT 475
- 7828 Linwood Cir
- 123 Level St
- 131 Level St
