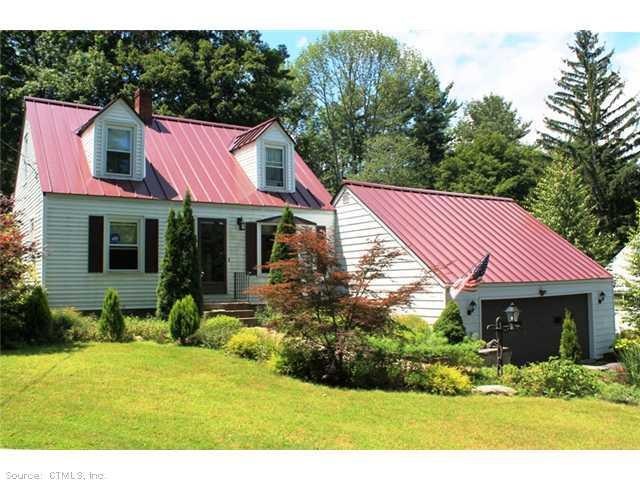
334 Hayden Hill Rd Torrington, CT 06790
Estimated Value: $255,705 - $332,000
Highlights
- Barn
- Cape Cod Architecture
- Thermal Windows
- 2.4 Acre Lot
- Partially Wooded Lot
- 2 Car Attached Garage
About This Home
As of April 2014Eastside cape on 2.4 Ac, lightly wooded with oversized garage with workshop, metal roof, 12'x20' barn, 12'x16 screened porch for your morning coffee, fenced in yard.Beautiful perennial garden and semi-finished room above garage.
Last Agent to Sell the Property
Northwest CT Realty License #REB.0788852 Listed on: 07/29/2013
Home Details
Home Type
- Single Family
Est. Annual Taxes
- $3,868
Year Built
- Built in 1944
Lot Details
- 2.4 Acre Lot
- Stone Wall
- Level Lot
- Partially Wooded Lot
- Garden
Home Design
- Cape Cod Architecture
- Aluminum Siding
- Vinyl Siding
Interior Spaces
- 1,013 Sq Ft Home
- Thermal Windows
- Unfinished Basement
- Basement Fills Entire Space Under The House
- Microwave
Bedrooms and Bathrooms
- 2 Bedrooms
- 1 Full Bathroom
Parking
- 2 Car Attached Garage
- Driveway
Schools
- Torringford Elementary School
- TMS Middle School
- THS High School
Farming
- Barn
Utilities
- Heating System Uses Oil Above Ground
- Heating System Uses Propane
- Private Company Owned Well
- Propane Water Heater
- Cable TV Available
Ownership History
Purchase Details
Home Financials for this Owner
Home Financials are based on the most recent Mortgage that was taken out on this home.Purchase Details
Home Financials for this Owner
Home Financials are based on the most recent Mortgage that was taken out on this home.Similar Homes in Torrington, CT
Home Values in the Area
Average Home Value in this Area
Purchase History
| Date | Buyer | Sale Price | Title Company |
|---|---|---|---|
| Patrizi Jennifer L | $148,000 | -- | |
| Danner Tara M | $210,000 | -- |
Mortgage History
| Date | Status | Borrower | Loan Amount |
|---|---|---|---|
| Open | Patrizi Jennifer L | $115,000 | |
| Closed | Danner Tara M | $145,319 | |
| Previous Owner | Danner Tara M | $199,500 |
Property History
| Date | Event | Price | Change | Sq Ft Price |
|---|---|---|---|---|
| 04/14/2014 04/14/14 | Sold | $148,000 | -6.9% | $146 / Sq Ft |
| 08/29/2013 08/29/13 | Pending | -- | -- | -- |
| 07/29/2013 07/29/13 | For Sale | $159,000 | -- | $157 / Sq Ft |
Tax History Compared to Growth
Tax History
| Year | Tax Paid | Tax Assessment Tax Assessment Total Assessment is a certain percentage of the fair market value that is determined by local assessors to be the total taxable value of land and additions on the property. | Land | Improvement |
|---|---|---|---|---|
| 2024 | $4,344 | $90,550 | $28,170 | $62,380 |
| 2023 | $4,343 | $90,550 | $28,170 | $62,380 |
| 2022 | $4,269 | $90,550 | $28,170 | $62,380 |
| 2021 | $4,181 | $90,550 | $28,170 | $62,380 |
| 2020 | $4,181 | $90,550 | $28,170 | $62,380 |
| 2019 | $4,016 | $86,990 | $34,060 | $52,930 |
| 2018 | $4,016 | $86,990 | $34,060 | $52,930 |
| 2017 | $3,363 | $73,510 | $34,060 | $39,450 |
| 2016 | $3,363 | $73,510 | $34,060 | $39,450 |
| 2015 | $3,363 | $73,510 | $34,060 | $39,450 |
| 2014 | $4,077 | $112,250 | $60,370 | $51,880 |
Agents Affiliated with this Home
-
Ellie Peterson

Seller's Agent in 2014
Ellie Peterson
Northwest CT Realty
(860) 309-1547
66 in this area
103 Total Sales
-
Debra Stewart

Buyer's Agent in 2014
Debra Stewart
Integrity Real Estate
(860) 485-4974
46 in this area
73 Total Sales
Map
Source: SmartMLS
MLS Number: L147024
APN: TORR-000243-000004-000005
- 353A Hayden Hill Rd
- 241 Hayden Hill Rd
- 160 Hayden Hill Rd
- 115 Oxford Way
- 2951 Winsted Rd
- KENNEDY DRIVE & Torringford St
- 71 Magnolia Ct
- 2189 Torringford St
- 1846 Torringford St W
- 446 Cedar Ln
- 25 Ginger Ln
- 132 Old Farms Rd
- 126 Old Farms Rd Unit 126
- 225 Ledge Dr
- 84 Woodside Cir Unit 84
- 9 Stonegate Dr Unit 9
- 332 Ledge Dr
- 145 Old Farms Rd Unit 145
- 226 Ledge Dr
- 233 Ledge Dr
- 334 Hayden Hill Rd
- 350 Hayden Hill Rd
- 320 Hayden Hill Rd
- 30A Hayden Hill Rd
- 30A-2 Hayden Hill Rd
- 363 Hayden Hill Rd
- 343 Hayden Hill Rd
- 414 Hayden Hill Rd
- 353 Hayden Hill Rd
- 353 Hayden Hill Rd
- 292 Hayden Hill Rd
- 333 Hayden Hill Rd
- 299 Hayden Hill Rd
- 399 Hayden Hill Rd
- 69 Tall Tree Ln
- 81 Tall Tree Ln
- 2680 Torringford West St
- 281 Hayden Hill Rd
- 375 Hayden Hill Rd
- 2632 Torringford West St
