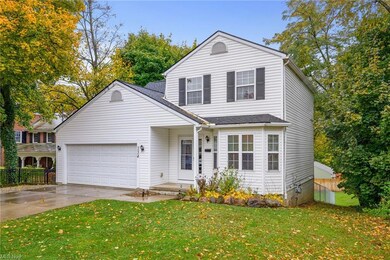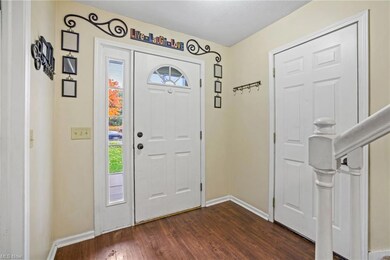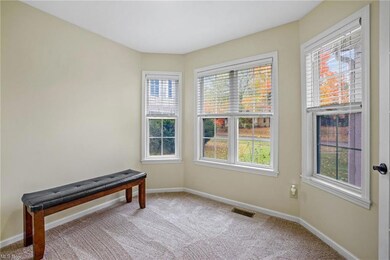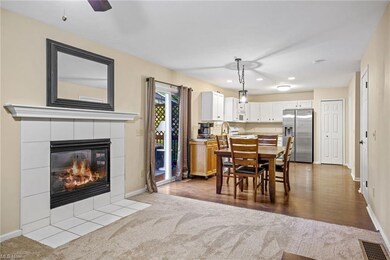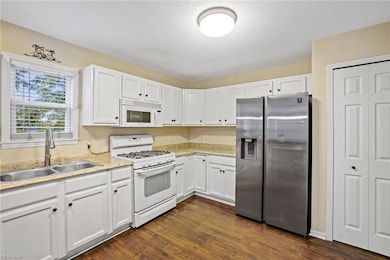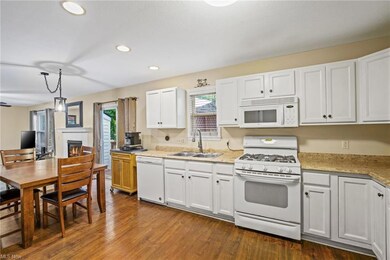
334 High St Wadsworth, OH 44281
Estimated Value: $273,000 - $291,000
Highlights
- Colonial Architecture
- Deck
- 2 Car Attached Garage
- Central Intermediate School Rated A-
- 1 Fireplace
- Forced Air Heating and Cooling System
About This Home
As of December 2022Welcome to 334 High St. in Wadsworth! This beautiful 2004-built gem has a newer roof [11/2020], new carpeting in the family room, office and bedroom, several newly painted rooms including the finished basement and garage and is located .5 miles from downtown Wadsworth! Enter from the welcoming front porch to the foyer and the charming office with french doors and bay window which overlooks the front yard. The kitchen has crisp white cabinetry and newer refrigerator [2 yrs] and flows to the family room with a cozy fireplace and mantle. The laundry room is located off the kitchen on the first floor as well as the half-bath. 3 spacious bedrooms and 2 full baths upstairs. The finished basement has a recreation room area and a bonus space with a window overlooking the backyard - perfect for an office, play room or craft room. Sliders from the kitchen dining area open to the deck with a view of the large back yard [which extends to the wooden fence in the rear of the property] and patio with picnic table. A portion of the large backyard has been fenced and lined with river rock - perfect for play area or pets. The driveway has an added gravel parking area and landscaping gravel has been added to the front beds.
Last Agent to Sell the Property
High Point Real Estate Group License #2014000497 Listed on: 10/20/2022
Home Details
Home Type
- Single Family
Est. Annual Taxes
- $3,229
Year Built
- Built in 2004
Lot Details
- 9,971
Home Design
- Colonial Architecture
- Asphalt Roof
- Vinyl Construction Material
Interior Spaces
- 2-Story Property
- 1 Fireplace
- Finished Basement
- Basement Fills Entire Space Under The House
Kitchen
- Range
- Dishwasher
Bedrooms and Bathrooms
- 3 Bedrooms
Parking
- 2 Car Attached Garage
- Garage Drain
Utilities
- Forced Air Heating and Cooling System
- Heating System Uses Gas
Additional Features
- Deck
- 9,971 Sq Ft Lot
Community Details
- Wadsworth City Community
Listing and Financial Details
- Assessor Parcel Number 040-20A-13-088
Ownership History
Purchase Details
Home Financials for this Owner
Home Financials are based on the most recent Mortgage that was taken out on this home.Purchase Details
Purchase Details
Home Financials for this Owner
Home Financials are based on the most recent Mortgage that was taken out on this home.Purchase Details
Home Financials for this Owner
Home Financials are based on the most recent Mortgage that was taken out on this home.Purchase Details
Purchase Details
Similar Homes in Wadsworth, OH
Home Values in the Area
Average Home Value in this Area
Purchase History
| Date | Buyer | Sale Price | Title Company |
|---|---|---|---|
| Steinbrenner Austin | $245,000 | -- | |
| Miller Russell T | -- | -- | |
| Miller Russell T | $179,900 | Chicago Title | |
| Pridemore Justin P | $155,000 | Real Living Title Agency Ltd | |
| Funfgeld Richard | $28,000 | -- | |
| Shaffer C David | -- | -- |
Mortgage History
| Date | Status | Borrower | Loan Amount |
|---|---|---|---|
| Open | Steinbrenner Austin | $171,500 | |
| Previous Owner | Miller Russell T | $143,920 | |
| Previous Owner | Pridemore Justin P | $147,250 |
Property History
| Date | Event | Price | Change | Sq Ft Price |
|---|---|---|---|---|
| 12/07/2022 12/07/22 | Sold | $245,000 | -5.0% | $121 / Sq Ft |
| 11/01/2022 11/01/22 | Pending | -- | -- | -- |
| 10/26/2022 10/26/22 | Price Changed | $258,000 | -4.4% | $128 / Sq Ft |
| 10/20/2022 10/20/22 | For Sale | $270,000 | +50.1% | $134 / Sq Ft |
| 08/17/2018 08/17/18 | Sold | $179,900 | 0.0% | $78 / Sq Ft |
| 07/19/2018 07/19/18 | Pending | -- | -- | -- |
| 07/17/2018 07/17/18 | For Sale | $179,900 | -- | $78 / Sq Ft |
Tax History Compared to Growth
Tax History
| Year | Tax Paid | Tax Assessment Tax Assessment Total Assessment is a certain percentage of the fair market value that is determined by local assessors to be the total taxable value of land and additions on the property. | Land | Improvement |
|---|---|---|---|---|
| 2024 | $3,406 | $77,530 | $20,130 | $57,400 |
| 2023 | $3,406 | $77,530 | $20,130 | $57,400 |
| 2022 | $3,430 | $77,530 | $20,130 | $57,400 |
| 2021 | $3,229 | $62,020 | $16,100 | $45,920 |
| 2020 | $2,844 | $62,020 | $16,100 | $45,920 |
| 2019 | $2,847 | $62,020 | $16,100 | $45,920 |
| 2018 | $2,509 | $51,250 | $16,170 | $35,080 |
| 2017 | $2,510 | $51,250 | $16,170 | $35,080 |
| 2016 | $2,551 | $51,250 | $16,170 | $35,080 |
| 2015 | $2,455 | $47,020 | $14,830 | $32,190 |
| 2014 | $2,495 | $47,020 | $14,830 | $32,190 |
| 2013 | $2,498 | $47,020 | $14,830 | $32,190 |
Agents Affiliated with this Home
-
Lori Emery
L
Seller's Agent in 2022
Lori Emery
High Point Real Estate Group
(330) 636-1067
42 Total Sales
-
Brett Casey

Buyer's Agent in 2022
Brett Casey
Skymount Realty, LLC
(330) 461-1291
185 Total Sales
-
Caleb Barney

Buyer Co-Listing Agent in 2022
Caleb Barney
Skymount Realty, LLC
(330) 421-7493
145 Total Sales
-
Denise Schnur

Seller's Agent in 2018
Denise Schnur
RE/MAX Crossroads
(330) 388-0738
33 Total Sales
-
Wayne Miller
W
Buyer's Agent in 2018
Wayne Miller
BHHS Northwood
(330) 730-5110
3 Total Sales
Map
Source: MLS Now
MLS Number: 4416690
APN: 040-20A-13-088

