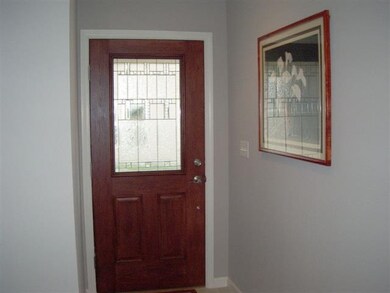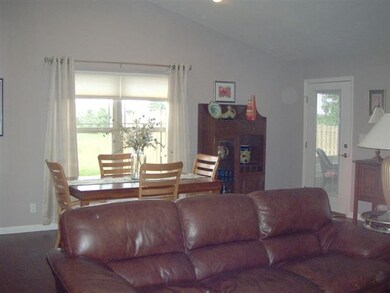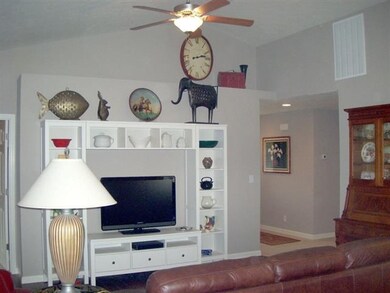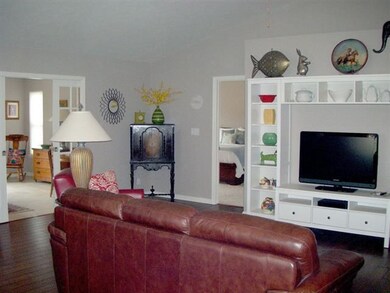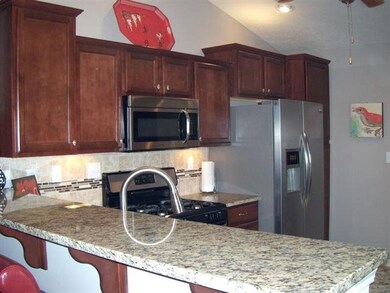
334 Kettle Cir La Fayette, IN 47905
Estimated Value: $319,000 - $332,748
Highlights
- Open Floorplan
- Ranch Style House
- Wood Flooring
- Vaulted Ceiling
- Backs to Open Ground
- Solid Surface Countertops
About This Home
As of July 2013CUSTOM HOME. 6-MO OLD! LOTS OF UPGRADES. EXTRA GARAGE SPACE. INSULATED PLEATED SHADES, GRANITE, CHERRY CABINETS.
Last Agent to Sell the Property
Roberta Levy
F C Tucker/Lafayette Inc Listed on: 05/22/2013
Last Buyer's Agent
Jan Dowell
F.C. Tucker/Shook

Home Details
Home Type
- Single Family
Est. Annual Taxes
- $2,714
Year Built
- Built in 2012
Lot Details
- 0.29 Acre Lot
- Lot Dimensions are 47x118x102x185
- Backs to Open Ground
- Wood Fence
- Level Lot
- Irrigation
Home Design
- Ranch Style House
- Brick Exterior Construction
- Asphalt Roof
- Vinyl Construction Material
Interior Spaces
- 1,886 Sq Ft Home
- Open Floorplan
- Vaulted Ceiling
- Ceiling Fan
- Gas Log Fireplace
- Entrance Foyer
- Living Room with Fireplace
- Screened Porch
- Wood Flooring
- Fire and Smoke Detector
- Electric Dryer Hookup
Kitchen
- Solid Surface Countertops
- Disposal
Bedrooms and Bathrooms
- 3 Bedrooms
- Split Bedroom Floorplan
- Walk-In Closet
- 2 Full Bathrooms
- Double Vanity
Parking
- 2 Car Attached Garage
- Garage Door Opener
Location
- Suburban Location
Utilities
- Forced Air Heating and Cooling System
- Heating System Uses Gas
- Cable TV Available
Listing and Financial Details
- Assessor Parcel Number 79-07-26-429-027.050-004
Ownership History
Purchase Details
Home Financials for this Owner
Home Financials are based on the most recent Mortgage that was taken out on this home.Purchase Details
Home Financials for this Owner
Home Financials are based on the most recent Mortgage that was taken out on this home.Purchase Details
Similar Homes in La Fayette, IN
Home Values in the Area
Average Home Value in this Area
Purchase History
| Date | Buyer | Sale Price | Title Company |
|---|---|---|---|
| Drew Ronald | -- | -- | |
| Kenrich Dale A | -- | None Available | |
| Jajetic Custom Homes Of Lafayette Inc | -- | None Available | |
| Heron Bay Development Llc | -- | None Available |
Property History
| Date | Event | Price | Change | Sq Ft Price |
|---|---|---|---|---|
| 07/30/2013 07/30/13 | Sold | $185,000 | -2.6% | $98 / Sq Ft |
| 06/12/2013 06/12/13 | Pending | -- | -- | -- |
| 05/22/2013 05/22/13 | For Sale | $189,900 | +2.9% | $101 / Sq Ft |
| 12/04/2012 12/04/12 | Sold | $184,476 | -0.3% | $98 / Sq Ft |
| 11/29/2012 11/29/12 | Pending | -- | -- | -- |
| 11/29/2012 11/29/12 | For Sale | $185,000 | -- | $98 / Sq Ft |
Tax History Compared to Growth
Tax History
| Year | Tax Paid | Tax Assessment Tax Assessment Total Assessment is a certain percentage of the fair market value that is determined by local assessors to be the total taxable value of land and additions on the property. | Land | Improvement |
|---|---|---|---|---|
| 2024 | $2,714 | $284,200 | $39,000 | $245,200 |
| 2023 | $2,699 | $267,700 | $39,000 | $228,700 |
| 2022 | $2,320 | $229,500 | $39,000 | $190,500 |
| 2021 | $2,188 | $216,100 | $39,000 | $177,100 |
| 2020 | $2,032 | $199,000 | $30,000 | $169,000 |
| 2019 | $1,954 | $191,300 | $30,000 | $161,300 |
| 2018 | $1,920 | $187,700 | $30,000 | $157,700 |
| 2017 | $1,881 | $184,100 | $30,000 | $154,100 |
| 2016 | $1,746 | $173,100 | $30,000 | $143,100 |
| 2014 | $1,611 | $161,100 | $28,500 | $132,600 |
| 2013 | $1,621 | $162,100 | $28,500 | $133,600 |
Agents Affiliated with this Home
-
R
Seller's Agent in 2013
Roberta Levy
F C Tucker/Lafayette Inc
-

Buyer's Agent in 2013
Jan Dowell
F.C. Tucker/Shook
(765) 491-6068
-
Becky Johnson

Seller's Agent in 2012
Becky Johnson
RE/MAX
(765) 250-7076
204 Total Sales
Map
Source: Indiana Regional MLS
MLS Number: 201305528
APN: 79-07-26-429-027.050-004
- 354 Kettle Cir
- 408 Kettle Cir
- 721 Julia Ln
- 460 Kettle Cir
- 3982 Abraham Ct
- 3933 Electra Ct
- Lot #2 8961 Firefly Ln
- Lot #6 8881 Firefly Ln
- Lot #1 8981 Firefly Ln
- 25 Imperial Place
- 570 Golden Place
- 3847 Lodi Ln
- 3888 Baldwin Ave
- 3881 Union St
- 1230 Meadowbrook Dr
- 4 Torchwood Ln
- 8 Torchwood Ln
- 204 Gallop Dr
- 1012 Rio Vista Ct
- 3550 Union St

