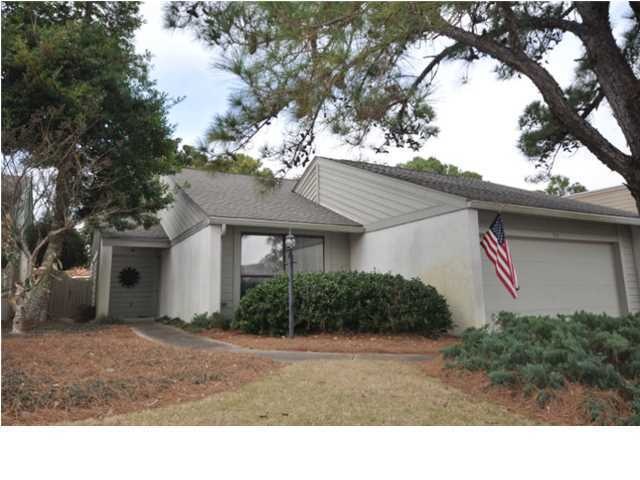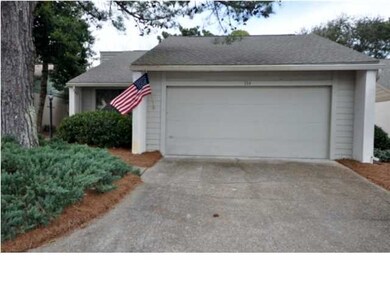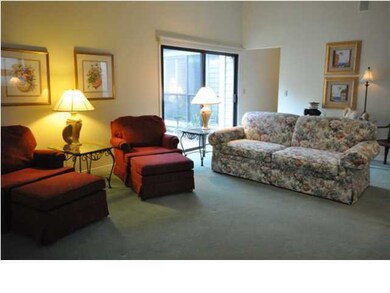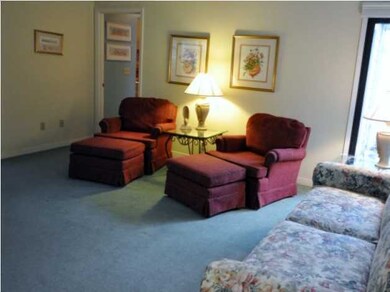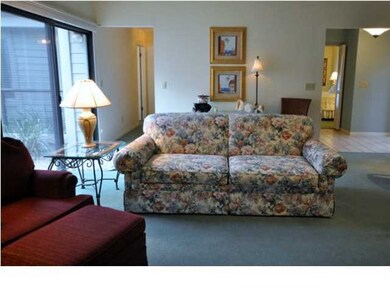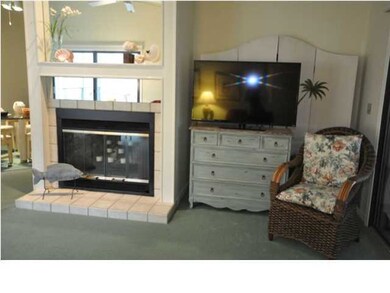
334 Latrium Cir Miramar Beach, FL 32550
Miramar Beach NeighborhoodEstimated Value: $727,206
Highlights
- Marina
- Golf Course Community
- Gated Community
- Van R. Butler Elementary School Rated A-
- Fishing
- Atrium Room
About This Home
As of September 2014This one level, carefully maintained home has it all - a wood burning fireplace, screened-in porch, surround sound, attached garage and generous storage space. Nestled in the quiet neighborhood of L'Atrium, it is near the Links golf course and Sandestin Owner's Association pool, but far from traffic and hustle and bustle of life. The private screened patio with built-in bar area and pass-though kitchen window are perfect for spring picnics and the fenced in backyard is ideal for children or pet lovers. The atrium garden within the home provides an abundance of natural light throughout. This is an incredible price point to own in a gated community and enjoy all of the amenities Sandestin has to offer. As an added bonus, the listing brokerage and seller(s) are offering an incentive to the buyer(s) of this property: The choice of a trial Sandestin Clubs Membership or an Amenities Voucher of your choice. Sandestin offers sugar white sand beaches, four championship golf courses, a world class tennis complex with 15 courts, a 98 slip marina, the Village of Baytowne Wharf and the shopping and restaurants of Grand Boulevard. Home sold furnished with the exception of bikes, tools and pressure washer in garage.
Last Listed By
Scenic Sotheby's International Realty License #3271422 Listed on: 07/10/2014
Home Details
Home Type
- Single Family
Est. Annual Taxes
- $2,200
Year Built
- Built in 1982
Lot Details
- Lot Dimensions are 127'x45'x126'x49'
- Back Yard Fenced
HOA Fees
- $290 Monthly HOA Fees
Parking
- 2 Car Attached Garage
- Automatic Garage Door Opener
Home Design
- Patio Home
- Wood Siding
- Stucco
Interior Spaces
- 1,629 Sq Ft Home
- 1-Story Property
- Furnished
- Cathedral Ceiling
- Fireplace
- Window Treatments
- Living Room
- Dining Room
- Atrium Room
- Screened Porch
- Wall to Wall Carpet
Kitchen
- Walk-In Pantry
- Electric Oven or Range
- Self-Cleaning Oven
- Cooktop
- Microwave
- Ice Maker
- Dishwasher
- Disposal
Bedrooms and Bathrooms
- 3 Bedrooms
- Split Bedroom Floorplan
- 2 Full Bathrooms
- Cultured Marble Bathroom Countertops
Laundry
- Dryer
- Washer
Schools
- Van R Butler Elementary School
- Emerald Coast Middle School
- South Walton High School
Utilities
- Central Heating and Cooling System
- Electric Water Heater
- Phone Available
- Cable TV Available
Listing and Financial Details
- Assessor Parcel Number 27-2S-21-42140-000-3340
Community Details
Overview
- Association fees include accounting, ground keeping, insurance, licenses/permits, management, recreational faclty, security, cable TV, trash
- L'atrium Subdivision
Recreation
- Marina
- Beach
- Golf Course Community
- Tennis Courts
- Fishing
Security
- Gated Community
Ownership History
Purchase Details
Purchase Details
Home Financials for this Owner
Home Financials are based on the most recent Mortgage that was taken out on this home.Purchase Details
Similar Homes in the area
Home Values in the Area
Average Home Value in this Area
Purchase History
| Date | Buyer | Sale Price | Title Company |
|---|---|---|---|
| Flanstar Trust | $100 | -- | |
| Starbuck Sheldon S | $310,000 | Mcgill Escrow & Title | |
| The Revocable Trust Of Roblert L Purcell | -- | Attorney |
Mortgage History
| Date | Status | Borrower | Loan Amount |
|---|---|---|---|
| Previous Owner | Starbuck Sheldon S | $265,000 | |
| Previous Owner | Starbuck Sheldon S | $248,000 |
Property History
| Date | Event | Price | Change | Sq Ft Price |
|---|---|---|---|---|
| 06/23/2019 06/23/19 | Off Market | $310,000 | -- | -- |
| 09/30/2014 09/30/14 | Sold | $310,000 | 0.0% | $190 / Sq Ft |
| 08/15/2014 08/15/14 | Pending | -- | -- | -- |
| 07/10/2014 07/10/14 | For Sale | $310,000 | -- | $190 / Sq Ft |
Tax History Compared to Growth
Tax History
| Year | Tax Paid | Tax Assessment Tax Assessment Total Assessment is a certain percentage of the fair market value that is determined by local assessors to be the total taxable value of land and additions on the property. | Land | Improvement |
|---|---|---|---|---|
| 2024 | $2,200 | $288,823 | -- | -- |
| 2023 | $2,200 | $280,411 | $0 | $0 |
| 2022 | $2,169 | $272,244 | $0 | $0 |
| 2021 | $2,194 | $264,315 | $0 | $0 |
| 2020 | $2,241 | $310,047 | $48,969 | $261,078 |
| 2019 | $2,171 | $255,930 | $0 | $0 |
| 2018 | $2,132 | $251,158 | $0 | $0 |
| 2017 | $2,070 | $245,992 | $0 | $0 |
| 2016 | $2,040 | $240,932 | $0 | $0 |
| 2015 | $2,057 | $239,257 | $0 | $0 |
| 2014 | $2,241 | $220,042 | $0 | $0 |
Agents Affiliated with this Home
-
Penny Jackson

Seller's Agent in 2014
Penny Jackson
Scenic Sotheby's International Realty
(850) 203-9418
58 in this area
92 Total Sales
-
Tania Alini
T
Buyer's Agent in 2014
Tania Alini
Coastline Real Estate and Property Management Group LLC
(850) 865-5515
57 in this area
65 Total Sales
Map
Source: Emerald Coast Association of REALTORS®
MLS Number: 612003
APN: 27-2S-21-42140-000-3340
- 370 Golfview Dr
- 320 L'Atrium Dr
- 375 Golfview Dr
- 219 Audubon Dr
- 222 Audubon Dr
- 256 Eagle Dr
- TBD Casa Magnolia Dr Unit Lot 13
- TBD Casa Magnolia Dr Unit Lot 5
- TBD Casa Magnolia Dr Unit Lot 18
- TBD Casa Magnolia Dr Unit Lot 34
- TBD Casa Magnolia Dr Unit Lot 11
- TBD Casa Magnolia Dr Unit Lot 32
- TBD Casa Magnolia Dr Unit Lot 30
- TBD Casa Magnolia Dr Unit Lot 29
- TBD Casa Magnolia Dr Unit Lot 28
- TBD Casa Magnolia Dr Unit Lot 24
- TBD Casa Magnolia Dr Unit Lot 4
- TBD Casa Magnolia Dr Unit Lot 14
- TBD Casa Magnolia Dr Unit Lot 20
- 334 Latrium Cir
- 333 Latrium Cir
- 335 Latrium Cir
- 332 Latrium Cir
- 336 Latrium Cir
- 337 L''Atrium Cir
- 314 Latrium Cir
- 313 L''Atrium Cir Unit 313
- 331 Latrium Cir
- 315 Latrium Cir
- 337 Latrium Cir
- 313 Latrium Cir
- 315 L' Atrium Cir
- 331 L'Atrium Dr
- 316 L''Atrium Cir
- 331 L''Atrium Cir
- 316 Latrium Cir
- 312 Latrium Cir
- 338 L''Atrium Cir Unit 338
- 330 Latrium Cir
