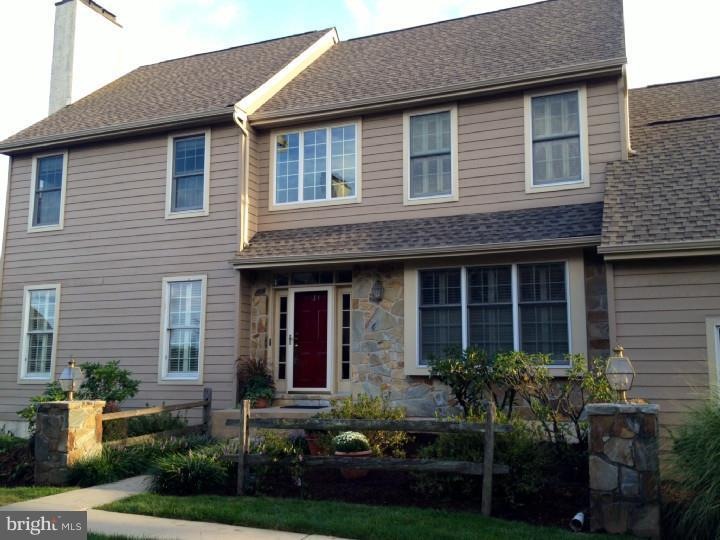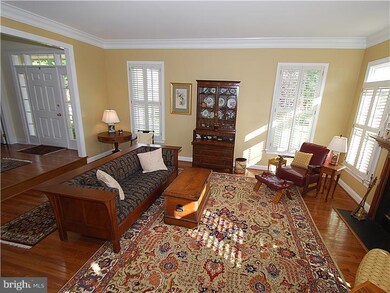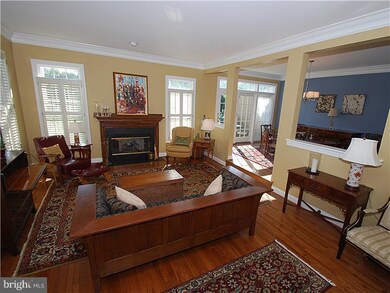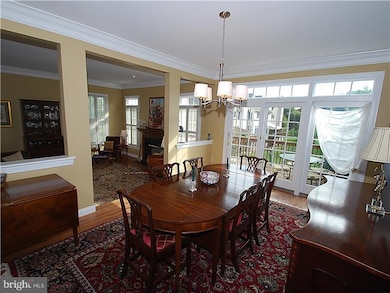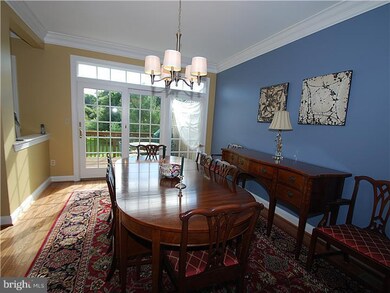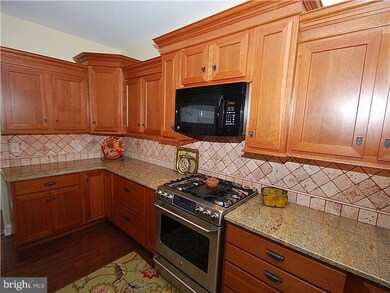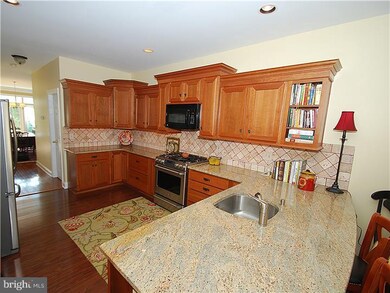
334 Lea Dr Unit 102A West Chester, PA 19382
Highlights
- Colonial Architecture
- Clubhouse
- Wood Flooring
- Chadds Ford Elementary School Rated A
- Deck
- Attic
About This Home
As of November 2024Move right into this gorgeous end unit in popular Knolls of Birmingham community. Everything is in ship shape and tastefully appointed. New eat-in kitchen (2011) with cherry cabinets, granite countertops and tile backsplash, all stainless GE Profile appliances including 5 burner gas stove with double oven and griddle. You'll live in the cozy den just off the kitchen. Beautiful hardwoods on the first floor. Celebrate holidays in the sunken living room with gas fireplace. Plantation shutters throughout allow privacy while maintaining beautiful light from the outside. New carpets upstairs and in finished, walk-out basement. Three full and one half baths, including spacious master bath featuring Jacuzzi tub and new shower. Two large double walk-in closets in master bedroom suite. Two spacious guest bedrooms and hall bath. New washer/dryer (2011) in second floor laundry with built-in ironing station. Deck overlooks beautiful grounds. Step out your door to a paved walking path that connects to one of the Brandywine Battlefield preserve areas, private tennis courts and pool. Roomy, two car garage with automatic door opener and outside touch pad. Lots of storage, with built-in shelving in basement. Award-winning schools. New roof in 2013. Brand new exterior cladding and deck scheduled to be completed in October, 2014. Home Association to replace plantings affected by cladding project. Lovely, quiet neighborhood with maintenance free living. Buyer will be getting a "new" house for the asking price. This owner has taken loving care of this home and made many capital improvements. You will feel it's warmth as soon as you walk through the door. Don't wait! This gem won't last long in this sought-after neighborhood.
Last Agent to Sell the Property
Keller Williams Real Estate -Exton License #RS275145 Listed on: 09/19/2014

Townhouse Details
Home Type
- Townhome
Est. Annual Taxes
- $7,474
Year Built
- Built in 1992
Lot Details
- 2,544 Sq Ft Lot
- Back and Front Yard
HOA Fees
- $380 Monthly HOA Fees
Parking
- 2 Car Attached Garage
- 2 Open Parking Spaces
Home Design
- Colonial Architecture
- Pitched Roof
- Shingle Roof
- Concrete Perimeter Foundation
Interior Spaces
- 2,544 Sq Ft Home
- Property has 2 Levels
- Ceiling height of 9 feet or more
- Ceiling Fan
- 1 Fireplace
- Family Room
- Living Room
- Dining Room
- Laundry on upper level
- Attic
Kitchen
- Butlers Pantry
- Self-Cleaning Oven
- Built-In Range
- Built-In Microwave
- Dishwasher
- Kitchen Island
- Disposal
Flooring
- Wood
- Wall to Wall Carpet
Bedrooms and Bathrooms
- 3 Bedrooms
- En-Suite Primary Bedroom
- En-Suite Bathroom
- 3.5 Bathrooms
Finished Basement
- Basement Fills Entire Space Under The House
- Exterior Basement Entry
Outdoor Features
- Deck
Schools
- Charles F. Patton Middle School
- Unionville High School
Utilities
- Forced Air Heating and Cooling System
- Heating System Uses Gas
- Underground Utilities
- 200+ Amp Service
- Natural Gas Water Heater
- Cable TV Available
Listing and Financial Details
- Tax Lot 0300
- Assessor Parcel Number 65-04 -0300
Community Details
Overview
- Association fees include pool(s), common area maintenance, exterior building maintenance, lawn maintenance, snow removal, trash, insurance, management
- Knolls Of Birmingh Subdivision
Amenities
- Clubhouse
Recreation
- Tennis Courts
- Community Pool
Ownership History
Purchase Details
Home Financials for this Owner
Home Financials are based on the most recent Mortgage that was taken out on this home.Purchase Details
Home Financials for this Owner
Home Financials are based on the most recent Mortgage that was taken out on this home.Purchase Details
Purchase Details
Home Financials for this Owner
Home Financials are based on the most recent Mortgage that was taken out on this home.Purchase Details
Home Financials for this Owner
Home Financials are based on the most recent Mortgage that was taken out on this home.Purchase Details
Similar Homes in West Chester, PA
Home Values in the Area
Average Home Value in this Area
Purchase History
| Date | Type | Sale Price | Title Company |
|---|---|---|---|
| Deed | $621,500 | None Listed On Document | |
| Deed | $621,500 | None Listed On Document | |
| Deed | $387,500 | None Available | |
| Interfamily Deed Transfer | -- | None Available | |
| Deed | $340,000 | None Available | |
| Deed | $289,500 | -- | |
| Deed | $250,000 | -- |
Mortgage History
| Date | Status | Loan Amount | Loan Type |
|---|---|---|---|
| Previous Owner | $64,300 | Credit Line Revolving | |
| Previous Owner | $34,000 | New Conventional | |
| Previous Owner | $272,000 | New Conventional | |
| Previous Owner | $189,500 | Seller Take Back | |
| Previous Owner | $189,500 | No Value Available |
Property History
| Date | Event | Price | Change | Sq Ft Price |
|---|---|---|---|---|
| 11/07/2024 11/07/24 | Sold | $621,500 | +0.3% | $244 / Sq Ft |
| 10/07/2024 10/07/24 | Pending | -- | -- | -- |
| 10/02/2024 10/02/24 | For Sale | $619,500 | +59.9% | $244 / Sq Ft |
| 11/03/2014 11/03/14 | Sold | $387,500 | -2.9% | $152 / Sq Ft |
| 10/21/2014 10/21/14 | Pending | -- | -- | -- |
| 09/19/2014 09/19/14 | For Sale | $399,000 | -- | $157 / Sq Ft |
Tax History Compared to Growth
Tax History
| Year | Tax Paid | Tax Assessment Tax Assessment Total Assessment is a certain percentage of the fair market value that is determined by local assessors to be the total taxable value of land and additions on the property. | Land | Improvement |
|---|---|---|---|---|
| 2024 | $8,843 | $232,100 | $51,980 | $180,120 |
| 2023 | $8,560 | $232,100 | $51,980 | $180,120 |
| 2022 | $8,381 | $232,100 | $51,980 | $180,120 |
| 2021 | $8,175 | $232,100 | $51,980 | $180,120 |
| 2020 | $8,153 | $232,100 | $51,980 | $180,120 |
| 2019 | $8,003 | $232,100 | $51,980 | $180,120 |
| 2018 | $7,979 | $232,100 | $51,980 | $180,120 |
| 2017 | $7,812 | $232,100 | $51,980 | $180,120 |
| 2016 | $920 | $232,100 | $51,980 | $180,120 |
| 2015 | $920 | $232,100 | $51,980 | $180,120 |
| 2014 | $920 | $232,100 | $51,980 | $180,120 |
Agents Affiliated with this Home
-
Jennifer D'Amico

Seller's Agent in 2024
Jennifer D'Amico
Beiler-Campbell Realtors-Kennett Square
(610) 742-8367
2 in this area
18 Total Sales
-
Andrew Masson

Buyer's Agent in 2024
Andrew Masson
Keller Williams Real Estate - West Chester
(610) 517-9671
2 in this area
52 Total Sales
-
Beth Stein

Seller's Agent in 2014
Beth Stein
Keller Williams Real Estate -Exton
(484) 713-2456
213 Total Sales
Map
Source: Bright MLS
MLS Number: 1003088022
APN: 65-004-0300.0000
- 1303 Circle Dr Unit 87B
- 657 Heritage Dr
- 1383 Faucett Dr
- 113 Forelock Ct
- 695 Highpoint Dr
- 119 Augusta Dr
- 635 General Weedon Dr
- 1320 Birmingham Rd
- 131 Stirrup Cir
- 1261 Buck Ln
- 235 Caleb Dr Unit 19
- 112 Cherry Farm Ln
- 675 LOT 2 Brintons Bridge Rd
- 4 Judith Ln
- 34 Oakland Rd Unit C2
- 1 Huntrise Ln
- 11 Woods Edge Rd
- 850 Brintons Bridge Rd
- 3 Zachary Dr
- 543 Webb Rd
