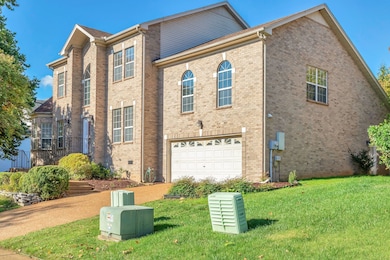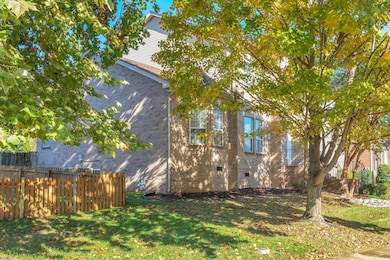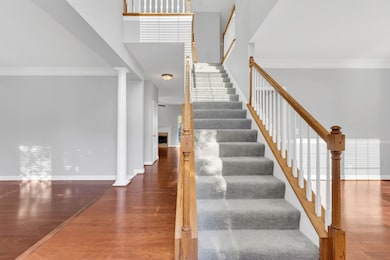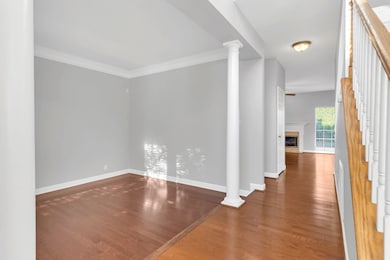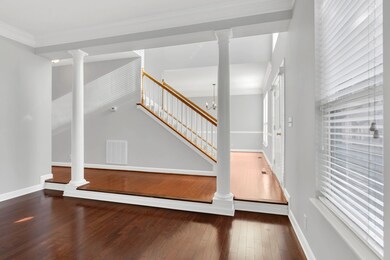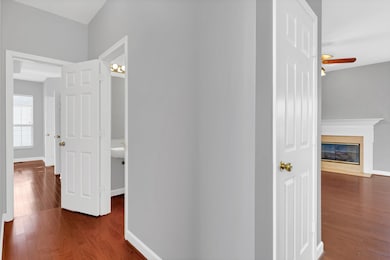334 Logans Cir Franklin, TN 37067
McEwen NeighborhoodEstimated payment $5,414/month
Highlights
- Deck
- Wood Flooring
- Stainless Steel Appliances
- Liberty Elementary School Rated A
- Community Pool
- 4 Car Attached Garage
About This Home
OPEN HOUSE 2-4PM SATURDAY 11/8 AND SUNDAY 11/9!!! Welcome to this grand 5 bed, 3.5 bath home in the highly sought-after Cheswicke Farm community. This beautifully maintained residence offers bright, inviting living spaces, fresh paint throughout the house and a convenient main-floor primary suite with large whirlpool tub, renovated tile shower and two separate vanities. The open-concept kitchen has granite countertops, stainless-steel appliances, new refrigerator and freshly painted cabinets. Two separate staircases lead upstairs where you will find brand new carpet throughout the 4 bedrooms and large bonus room as well as new LVP flooring in the laundry room. The home also offers plenty of storage space between the 4 car garage with bike nook and the large, dedicated storage room. Outside provides a spacious deck overlooking a landscaped back yard, perfect for entertaining or quiet evenings outdoors. The neighborhood features sidewalks on both sides of the street for daily walks and a community swimming pool for hot summer days. Ideally located just minutes from Cool Springs Galleria, historic downtown Franklin and award-winning Williamson County schools with easy I-65 access, it offers the perfect mix of elegance, accessibility and community living. Don't miss your chance to live in one of the most conveniently located and family friendly neighborhoods in Franklin, TN.
Listing Agent
Reliant Realty ERA Powered Brokerage Phone: 6159274079 License # 359293 Listed on: 11/06/2025

Home Details
Home Type
- Single Family
Est. Annual Taxes
- $4,054
Year Built
- Built in 1999
Lot Details
- 10,454 Sq Ft Lot
- Lot Dimensions are 91 x 111
- Back Yard Fenced
HOA Fees
- $45 Monthly HOA Fees
Parking
- 4 Car Attached Garage
Home Design
- Brick Exterior Construction
- Vinyl Siding
Interior Spaces
- 3,871 Sq Ft Home
- Property has 1 Level
- Ceiling Fan
- Living Room with Fireplace
- Crawl Space
Kitchen
- Built-In Electric Oven
- Built-In Electric Range
- Dishwasher
- Stainless Steel Appliances
Flooring
- Wood
- Carpet
- Vinyl
Bedrooms and Bathrooms
- 5 Bedrooms | 1 Main Level Bedroom
- Walk-In Closet
- Double Vanity
- Soaking Tub
Laundry
- Laundry Room
- Washer and Electric Dryer Hookup
Schools
- Liberty Elementary School
- Freedom Intermediate
- Centennial High School
Additional Features
- Deck
- Central Heating and Cooling System
Listing and Financial Details
- Assessor Parcel Number 094062O K 02000 00009062O
Community Details
Overview
- Cheswicke Farm Sec 5 Subdivision
Recreation
- Community Pool
Map
Home Values in the Area
Average Home Value in this Area
Tax History
| Year | Tax Paid | Tax Assessment Tax Assessment Total Assessment is a certain percentage of the fair market value that is determined by local assessors to be the total taxable value of land and additions on the property. | Land | Improvement |
|---|---|---|---|---|
| 2025 | $4,054 | $216,425 | $57,500 | $158,925 |
| 2024 | $4,054 | $143,200 | $30,000 | $113,200 |
| 2023 | $3,897 | $143,200 | $30,000 | $113,200 |
| 2022 | $3,897 | $143,200 | $30,000 | $113,200 |
| 2021 | $3,897 | $143,200 | $30,000 | $113,200 |
| 2020 | $3,671 | $113,775 | $21,250 | $92,525 |
| 2019 | $3,671 | $113,775 | $21,250 | $92,525 |
| 2018 | $3,591 | $113,775 | $21,250 | $92,525 |
| 2017 | $3,534 | $113,775 | $21,250 | $92,525 |
| 2016 | $0 | $113,775 | $21,250 | $92,525 |
| 2015 | -- | $90,600 | $18,750 | $71,850 |
| 2014 | -- | $90,600 | $18,750 | $71,850 |
Property History
| Date | Event | Price | List to Sale | Price per Sq Ft | Prior Sale |
|---|---|---|---|---|---|
| 11/08/2025 11/08/25 | For Sale | $955,500 | +378.0% | $247 / Sq Ft | |
| 03/13/2017 03/13/17 | Pending | -- | -- | -- | |
| 03/09/2017 03/09/17 | For Sale | $199,900 | -52.4% | $53 / Sq Ft | |
| 10/29/2014 10/29/14 | Sold | $419,900 | -- | $112 / Sq Ft | View Prior Sale |
Purchase History
| Date | Type | Sale Price | Title Company |
|---|---|---|---|
| Warranty Deed | $419,900 | Stewart Title Co Tennessee D | |
| Warranty Deed | $345,000 | Southland Title & Escrow Co | |
| Warranty Deed | $290,079 | Southland Title & Escrow Co |
Mortgage History
| Date | Status | Loan Amount | Loan Type |
|---|---|---|---|
| Open | $335,920 | New Conventional | |
| Previous Owner | $276,000 | Purchase Money Mortgage | |
| Previous Owner | $275,550 | No Value Available |
Source: Realtracs
MLS Number: 3041521
APN: 062O-K-020.00
- 322 Logans Cir
- 125 Stanwick Dr
- 224 Logans Cir
- 617 Independence Dr E
- 523 Grant Park Ct
- 324 Grant Park Dr
- 229 Cambridge Place
- 1013 Firestone Dr
- 125 Grant Park Dr
- 1311 Huffines Ridge Dr
- 272 London Ct
- 284 London Ct
- 135 Grenadier Dr
- 0 Liberty Pike
- 1011 Murfreesboro Rd Unit K4
- 1011 Murfreesboro Rd Unit B2
- 1183 Buckingham Cir
- 1404 Buckingham Cir
- 3201 Aspen Grove Dr Unit D3
- 3201 Aspen Grove Dr Unit L8
- 368 Logans Cir
- 749 Huffine Manor Cir
- 130 Stanwick Dr
- 309 Kentons Way
- 300 N Royal Oaks Blvd
- 100 Reliance Dr
- 176 London Ln
- 4015 Aspen Grove Dr
- 2200 Aureum Dr
- 2000 Aureum Dr
- 1000 Artessa Cir
- 2000 Aspen Way
- 126 Grenadier Dr
- 700 Westminster Dr
- 2007 Knoll Top Ln
- 1183 Buckingham Cir
- 3201 Aspen Grove Dr Unit F9
- 3201 Aspen Grove Dr Unit B9
- 200 Resource Pkwy
- 209 Oak Dr

