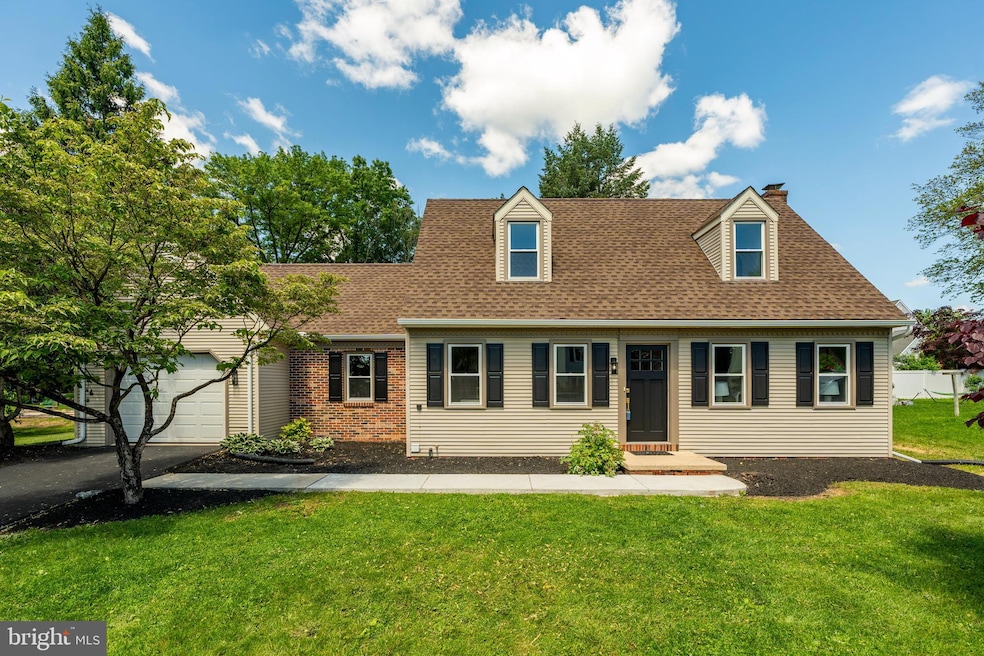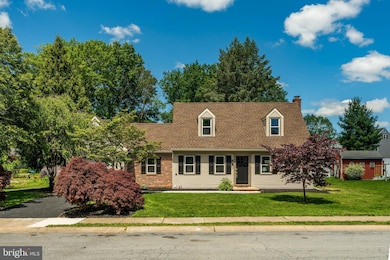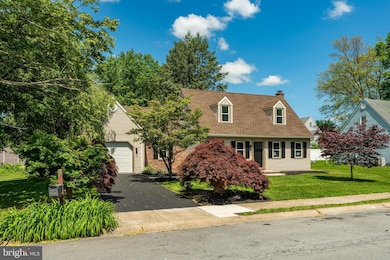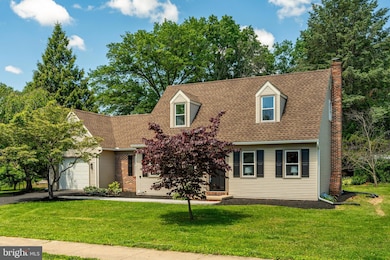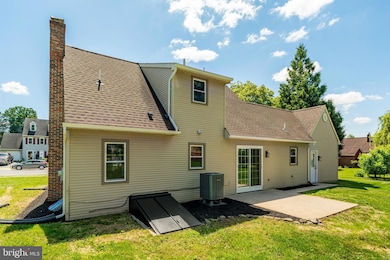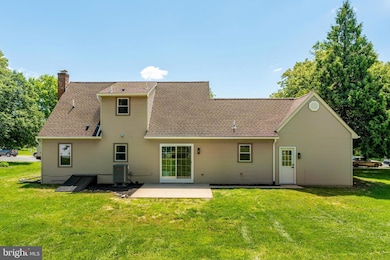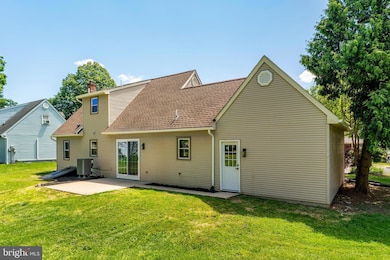
334 N 7th St Denver, PA 17517
Estimated payment $2,437/month
Highlights
- Popular Property
- No HOA
- More Than Two Accessible Exits
- Cape Cod Architecture
- 1 Car Attached Garage
- Forced Air Heating and Cooling System
About This Home
Welcome Home!!! Nestled in Denver Borough just mins away from coffee shops, restaurants, boutiques , major highways and more you'll find this completely remodeled Cape Cod boasting over 2300 sqft of finished space on a spacious 1/3 acre lot. Flooded with natural light, gleaming hickory hardwood floors, wide open custom kitchen featuring brand new blue cabinetry, bright white Carrara marble countertops, high end stainless steel appliances and a wonderful architectural ceramic tile. Very spacious and flowing dining and living room, 1st floor laundry & powder room as well as an amazing 1st floor owners suite with spacious en-suite bath, tile shower and double vanity as well as a great walk in closet. Your 2nd floor has 2 spacious bedrooms and another full bath. Don't forget to check out the full finished basement with another bedroom, family room, office and storage area. You will want to schedule ASAP or attend the open house Sunday June 1st from 1-3 as this wont last long.
Home Details
Home Type
- Single Family
Est. Annual Taxes
- $4,057
Year Built
- Built in 1985
Parking
- 1 Car Attached Garage
- Front Facing Garage
Home Design
- Cape Cod Architecture
- Brick Exterior Construction
- Permanent Foundation
- Frame Construction
- Vinyl Siding
Interior Spaces
- Property has 2 Levels
- Finished Basement
- Exterior Basement Entry
Bedrooms and Bathrooms
Utilities
- Forced Air Heating and Cooling System
- Electric Water Heater
Additional Features
- More Than Two Accessible Exits
- 0.3 Acre Lot
Community Details
- No Home Owners Association
- Denver Borough Subdivision
Listing and Financial Details
- Coming Soon on 5/30/25
- Assessor Parcel Number 140-36991-0-0000
Map
Home Values in the Area
Average Home Value in this Area
Tax History
| Year | Tax Paid | Tax Assessment Tax Assessment Total Assessment is a certain percentage of the fair market value that is determined by local assessors to be the total taxable value of land and additions on the property. | Land | Improvement |
|---|---|---|---|---|
| 2024 | $4,029 | $150,300 | $44,400 | $105,900 |
| 2023 | $3,867 | $150,300 | $44,400 | $105,900 |
| 2022 | $3,709 | $150,300 | $44,400 | $105,900 |
| 2021 | $3,670 | $150,300 | $44,400 | $105,900 |
| 2020 | $3,670 | $150,300 | $44,400 | $105,900 |
| 2019 | $3,627 | $150,300 | $44,400 | $105,900 |
| 2018 | $2,628 | $150,300 | $44,400 | $105,900 |
| 2017 | $3,675 | $123,700 | $31,800 | $91,900 |
| 2016 | $3,656 | $123,700 | $31,800 | $91,900 |
| 2015 | $833 | $123,700 | $31,800 | $91,900 |
| 2014 | $2,582 | $123,700 | $31,800 | $91,900 |
Purchase History
| Date | Type | Sale Price | Title Company |
|---|---|---|---|
| Deed | $160,000 | None Listed On Document | |
| Warranty Deed | $121,600 | -- |
Mortgage History
| Date | Status | Loan Amount | Loan Type |
|---|---|---|---|
| Previous Owner | $4,000 | Unknown | |
| Previous Owner | $24,320 | No Value Available |
Similar Homes in Denver, PA
Source: Bright MLS
MLS Number: PALA2070536
APN: 140-36991-0-0000
- 615 Oak St
- 689 Poplar St
- 350 Main St
- 346 Main St
- 842 Evergreen St
- 985 S Ridge Rd
- 110 Monroe St
- 509 Weaver Rd
- 204 Fausnacht Dr
- 25 Railroad St
- 1055 Swamp Bridge Rd
- 25 Stony Run Rd
- 7 & 9 Stony Run Rd
- 1531 N Reading Rd
- 290 S Windy Mansion Rd
- 1668 N Reading Rd
- 85 N Reamstown Rd
- 30 Anchor Ave Unit .........(LOT 77)
- 90 Reinholds Rd
- 15 Cottonwood Ln
