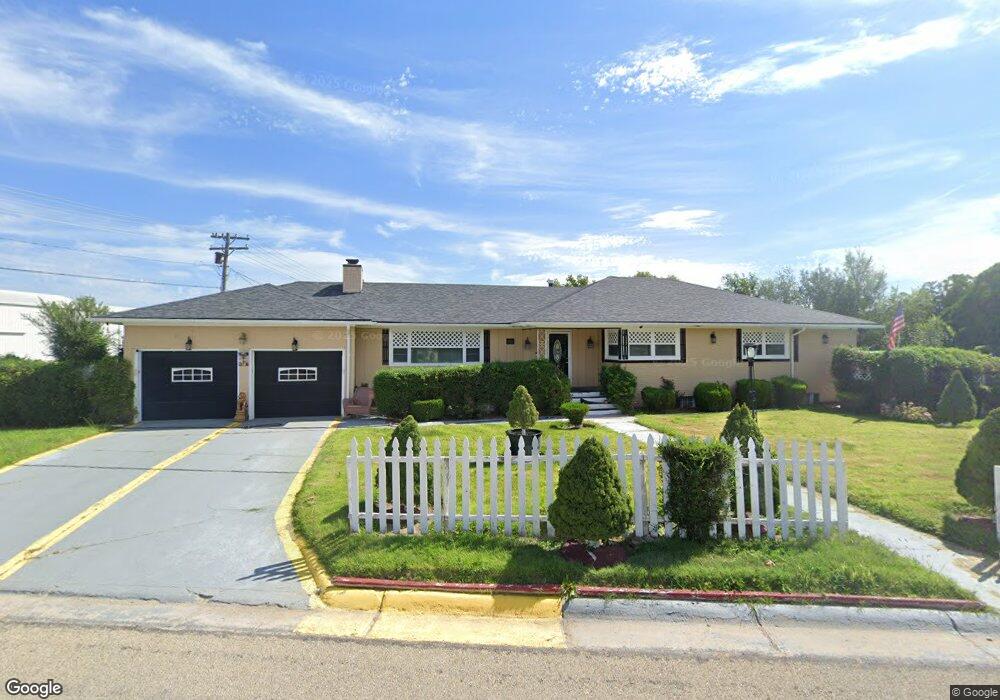334 N Elm St Osborne, KS 67473
Estimated Value: $162,500 - $168,000
4
Beds
3
Baths
1,839
Sq Ft
$90/Sq Ft
Est. Value
About This Home
This home is located at 334 N Elm St, Osborne, KS 67473 and is currently estimated at $165,250, approximately $89 per square foot. 334 N Elm St is a home located in Osborne County with nearby schools including Osborne Elementary School and Osborne Junior/Senior High School.
Ownership History
Date
Name
Owned For
Owner Type
Purchase Details
Closed on
Oct 1, 2008
Bought by
Wolf Raul R and Wolf Cathy A
Current Estimated Value
Create a Home Valuation Report for This Property
The Home Valuation Report is an in-depth analysis detailing your home's value as well as a comparison with similar homes in the area
Home Values in the Area
Average Home Value in this Area
Purchase History
| Date | Buyer | Sale Price | Title Company |
|---|---|---|---|
| Wolf Raul R | $83,500 | -- |
Source: Public Records
Tax History Compared to Growth
Tax History
| Year | Tax Paid | Tax Assessment Tax Assessment Total Assessment is a certain percentage of the fair market value that is determined by local assessors to be the total taxable value of land and additions on the property. | Land | Improvement |
|---|---|---|---|---|
| 2025 | $3,032 | $20,125 | $523 | $19,602 |
| 2024 | -- | $13,573 | $474 | $13,099 |
| 2023 | -- | $12,684 | $355 | $12,329 |
| 2022 | -- | $12,081 | $276 | $11,805 |
| 2021 | -- | $10,673 | $228 | $10,445 |
| 2020 | $1,230 | $10,263 | $160 | $10,103 |
| 2019 | -- | -- | $160 | $8,155 |
| 2018 | -- | -- | $160 | $8,150 |
| 2017 | -- | -- | $160 | $7,076 |
| 2016 | -- | -- | $160 | $7,076 |
| 2015 | -- | -- | $160 | $7,076 |
| 2014 | -- | -- | $138 | $9,603 |
Source: Public Records
Map
Nearby Homes
- 123 N 3rd St
- 460 S Us Highway 24
- 00000 Cr 671 Ave
- 339 U S 24
- 806 Morgan Ave
- 701 Delaware St
- 518 Division St
- 2052 Highway 281
- 518 3rd Ave
- 0 Union Church Rd Unit 2527762
- 0 Union Church Rd Unit 4129959
- 0 Union Church Rd Unit 2527778
- 0 Union Church Rd Unit 4129958
- 1112 6th St
- 732 Wisconsin St
- 412 Maple St
- 0000 W 210th Rd
- 575 150 Rd
- 709 Main St
- 0000 Patty Ln Unit Lot 34
