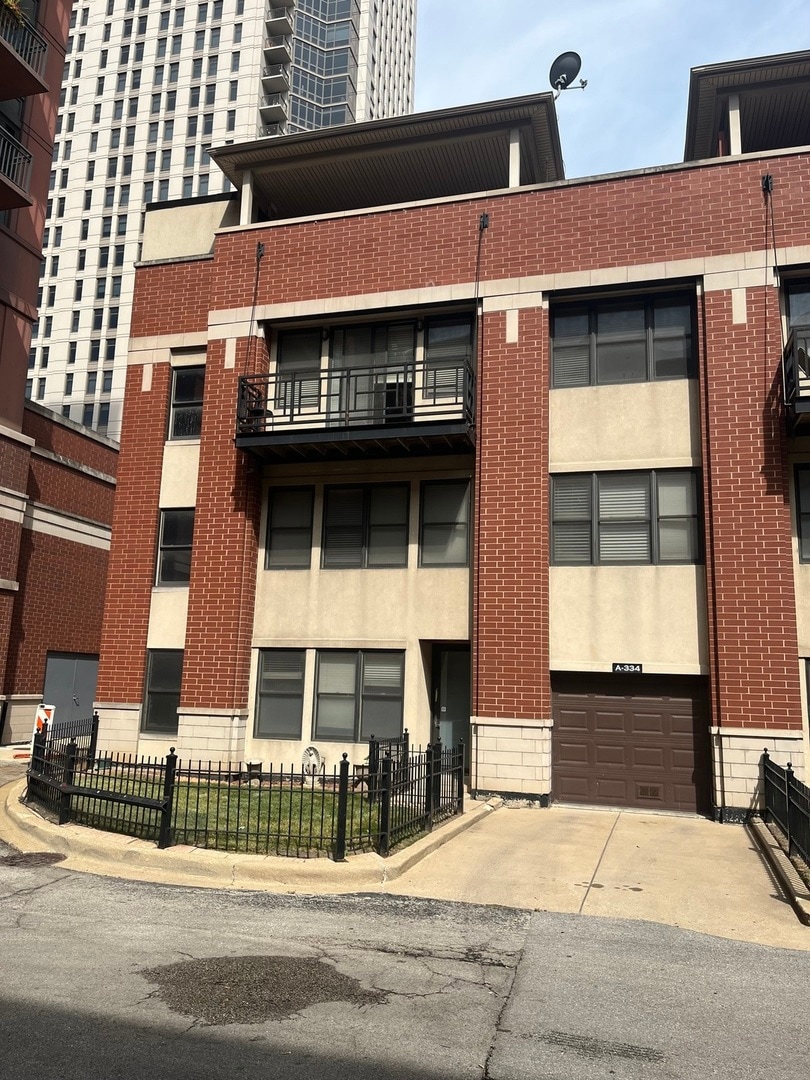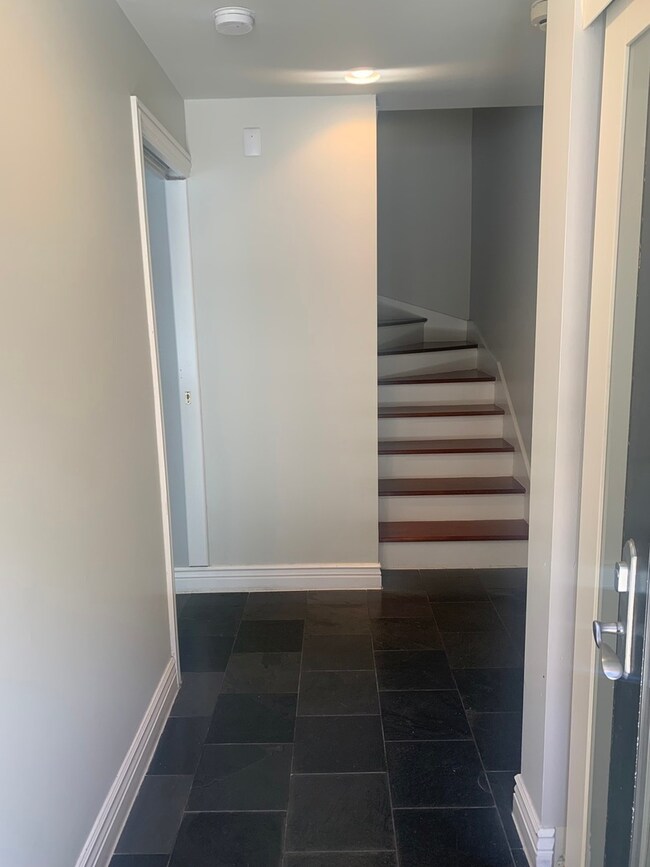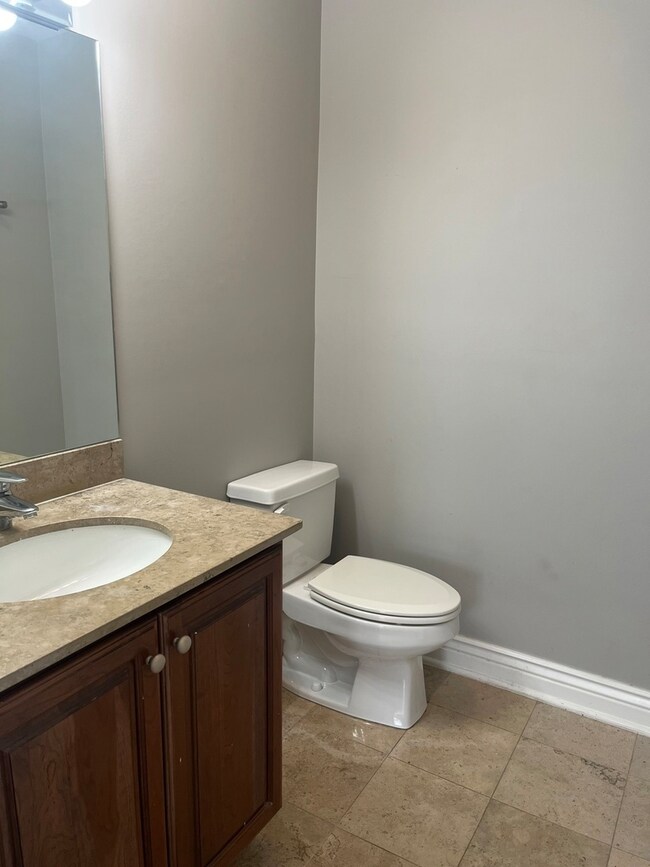334 N Jefferson St Unit A Chicago, IL 60661
West Loop NeighborhoodHighlights
- Fitness Center
- 4-minute walk to Clinton Station (Green, Pink Lines)
- End Unit
- Deck
- Wood Flooring
- 3-minute walk to Fulton River Park
About This Home
Welcome to your private urban sanctuary where space, sunlight, and sophistication await you just steps away from the Fulton Market District. Located at Kenzie Station this approx. This 2,400 sq ft end-unit townhome offers three bedrooms and three full bathrooms on multi levels. Step through the slate-tiled foyer and discover an entry-level suite-ideal for a home office, guest retreat, or a full bathroom. The 2nd level contains the primary bedroom with on suite bathroom and custom walk-in closet. Also, find the 3rd bedroom and bath with jacuzzi tub for soaking. Upstairs, the open-concept main level invites you to live expansively. The living/ dining room and kitchen area are bathed in natural light w/ windows, anchored by a cozy fireplace and a private balcony perfect for morning coffee or evening wine. The chef's kitchen is a showpiece, featuring Sub-Zero, Viking, Decor, and Miele stainless steel appliances, granite countertops, and 42" crown-molded cabinetry. On the top level, find a generous family room that opens to a private L-shaped deck-your own outdoor haven in the city. Whether entertaining or looking for privacy, this space delivers rare tranquility in a vibrant neighborhood. Also, enjoy the convenience of an attached garage with a parking pad, plus access to the community room, sun deck, and gym in the adjacent high-rise. Additional parking spaces available too for $150/month. Located within walking distance to CTA trains and buses, Jewel Osco, restaurants, and boutique shopping, with instant access to 90/94/290 highways, the West Loop, and downtown Chicago. This is townhome is in excellent condition, freshly painted, professionally cleaned, and floors redone too. It's ready for your personal touches to make it your home! No smoking. No pets! Must see!
Listing Agent
@properties Christie's International Real Estate License #471009244 Listed on: 09/11/2025

Townhouse Details
Home Type
- Townhome
Year Built
- Built in 2004
Lot Details
- End Unit
Parking
- 1 Car Garage
- Parking Included in Price
Home Design
- Entry on the 1st floor
- Brick Exterior Construction
- Concrete Perimeter Foundation
Interior Spaces
- 2,400 Sq Ft Home
- 4-Story Property
- Gas Log Fireplace
- Window Screens
- Family Room
- Living Room with Fireplace
- Formal Dining Room
Kitchen
- Range
- Freezer
- Dishwasher
- Disposal
Flooring
- Wood
- Carpet
Bedrooms and Bathrooms
- 3 Bedrooms
- 3 Potential Bedrooms
- 3 Full Bathrooms
- Dual Sinks
Laundry
- Laundry Room
- Dryer
- Washer
Home Security
Outdoor Features
- Balcony
- Deck
- Terrace
Utilities
- Forced Air Zoned Cooling and Heating System
- Heating System Uses Natural Gas
- Lake Michigan Water
- Cable TV Available
Listing and Financial Details
- Security Deposit $5,700
- Property Available on 9/26/25
- Rent includes parking
- 12 Month Lease Term
Community Details
Recreation
- Fitness Center
Pet Policy
- No Pets Allowed
Additional Features
- Kinzie Station Subdivision
- Carbon Monoxide Detectors
Map
Property History
| Date | Event | Price | List to Sale | Price per Sq Ft |
|---|---|---|---|---|
| 09/11/2025 09/11/25 | For Rent | $5,700 | +14.0% | -- |
| 07/17/2024 07/17/24 | Rented | $5,000 | 0.0% | -- |
| 07/11/2024 07/11/24 | Under Contract | -- | -- | -- |
| 06/25/2024 06/25/24 | For Rent | $5,000 | +19.0% | -- |
| 08/02/2022 08/02/22 | Rented | $4,200 | 0.0% | -- |
| 07/02/2022 07/02/22 | For Rent | $4,200 | +2.4% | -- |
| 02/27/2020 02/27/20 | Rented | $4,100 | -2.4% | -- |
| 11/16/2019 11/16/19 | For Rent | $4,200 | -- | -- |
Source: Midwest Real Estate Data (MRED)
MLS Number: 12469798
APN: 17-09-302-010-1001
- 330 N Jefferson St Unit 603
- 616 W Fulton St Unit 503
- 650 W Wayman St Unit 508
- 560 W Fulton St Unit 503
- 310 N Clinton St Unit E
- 660 W Wayman St Unit 501
- 660 W Wayman St Unit 701
- 550 W Fulton St Unit 301
- 657 W Fulton St Unit 708P
- 226 N Clinton St Unit 510
- 400 N Clinton St Unit 28
- 740 W Fulton St Unit 507
- 345 N Canal St Unit 404
- 801 W Kinzie St
- 333 N Canal St Unit 1403
- 333 N Canal St Unit 1408
- 333 N Canal St Unit P88
- 210 N Halsted St Unit 4
- 720 W Randolph St Unit 502
- 659 W Randolph St Unit 1720
- 330 N Jefferson St Unit 1408
- 330 N Jefferson St Unit 1916
- 333 N Desplaines St Unit 1307
- 360 N Jefferson St
- 355 N Jefferson St
- 353 N Desplaines St
- 373 N Desplaines St
- 650 W Wayman St Unit 406
- 650 W Wayman St Unit 603c
- 616 W Fulton St Unit 403
- 555 W Kinzie St
- 330 N Clinton St
- 330 N Clinton St Unit 508
- 330 N Clinton St Unit 603
- 620 W Kinzie St
- 670 W Wayman St
- 660 W Wayman St Unit ID1244912P
- 600 W Kinzie St
- 579 W Kinzie St
- 370 N Desplaines St Unit 201






