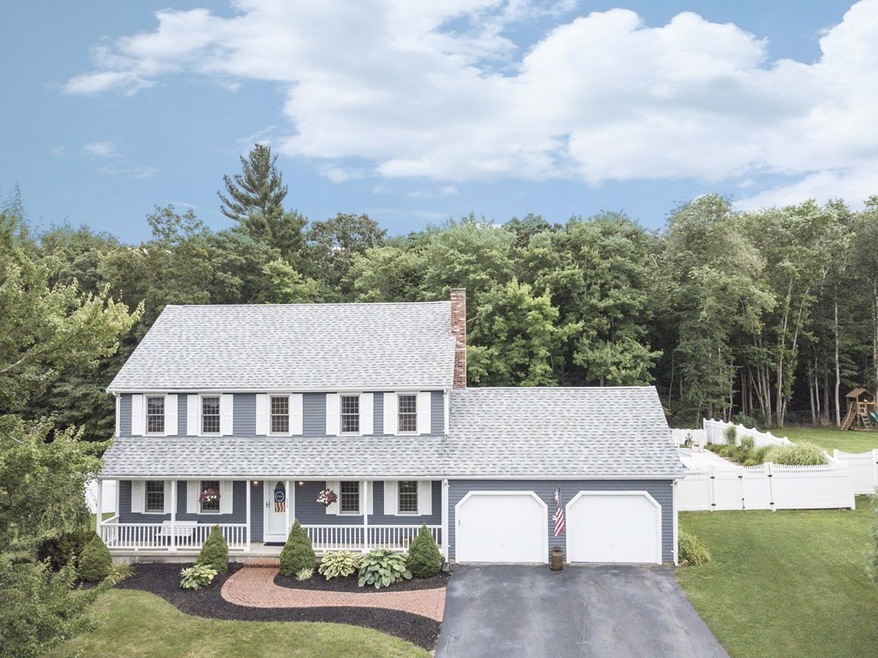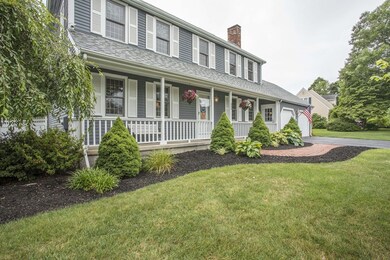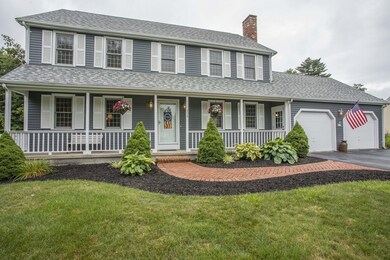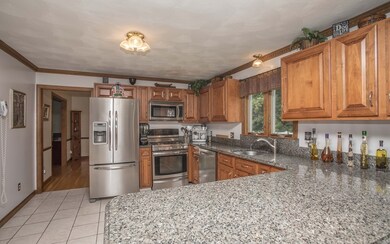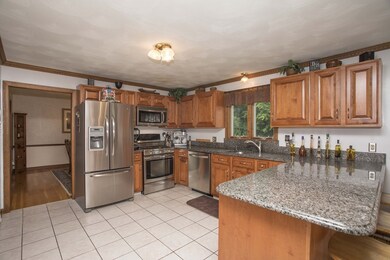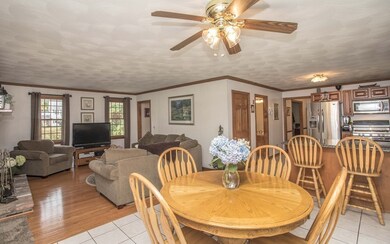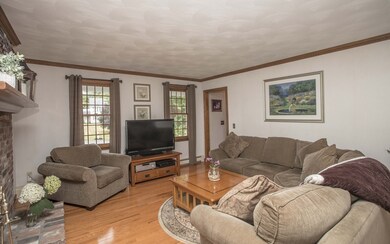
334 Nichols Dr Taunton, MA 02780
Estimated Value: $657,000 - $719,000
Highlights
- Spa
- Wood Flooring
- Wet Bar
- Deck
- Fenced Yard
- Storage Shed
About This Home
As of September 2018Exquisite colonial in prestigious Nichols Mills Estates. Home features 4 bedrooms, 2 full & 2 half baths with tile flooring, peninsula kitchen boosts granite countertops, stainless steal appliances, tile flooring, with an open concept to eating area & living room with a gorgeous brick fireplace, sliding door leads to the deck and HEATED in-ground pool with a hot tub, just perfect for entertaining. Hardwood floors in all 4 bedrooms, living room, dining room and 1st floor office/family room. Finished basement with wet bar & pool table, HEATED 2 car garage. Home is beautifully landscaped with irrigation system, fenced in yard with plenty of woods behind for privacy.
Last Agent to Sell the Property
Realty ONE Group Side By Side Listed on: 07/25/2018
Home Details
Home Type
- Single Family
Est. Annual Taxes
- $6,941
Year Built
- Built in 1987
Lot Details
- Fenced Yard
- Sprinkler System
- Property is zoned RURRES
Parking
- 2 Car Garage
Interior Spaces
- Wet Bar
- Basement
Kitchen
- Range
- Microwave
- Dishwasher
Flooring
- Wood
- Tile
Laundry
- Dryer
- Washer
Pool
- Spa
- Heated Pool
Outdoor Features
- Deck
- Storage Shed
Utilities
- Window Unit Cooling System
- Hot Water Baseboard Heater
- Heating System Uses Gas
- Natural Gas Water Heater
Listing and Financial Details
- Assessor Parcel Number M:102 L:21 U:
Ownership History
Purchase Details
Home Financials for this Owner
Home Financials are based on the most recent Mortgage that was taken out on this home.Purchase Details
Purchase Details
Similar Homes in Taunton, MA
Home Values in the Area
Average Home Value in this Area
Purchase History
| Date | Buyer | Sale Price | Title Company |
|---|---|---|---|
| Accime Borneon | $450,000 | -- | |
| Carbone Christopher S | $166,000 | -- | |
| Ziter Peter J | $184,900 | -- |
Mortgage History
| Date | Status | Borrower | Loan Amount |
|---|---|---|---|
| Open | Accime Borneon | $431,644 | |
| Closed | Accime Borneon | $426,480 | |
| Closed | Accime Borneon | $427,500 | |
| Previous Owner | Carbone Christopher S | $110,000 | |
| Previous Owner | Ziter Peter J | $142,000 | |
| Previous Owner | Ziter Peter J | $56,350 | |
| Previous Owner | Ziter Peter J | $185,000 |
Property History
| Date | Event | Price | Change | Sq Ft Price |
|---|---|---|---|---|
| 09/07/2018 09/07/18 | Sold | $450,000 | -2.2% | $160 / Sq Ft |
| 08/05/2018 08/05/18 | Pending | -- | -- | -- |
| 07/25/2018 07/25/18 | For Sale | $459,900 | -- | $163 / Sq Ft |
Tax History Compared to Growth
Tax History
| Year | Tax Paid | Tax Assessment Tax Assessment Total Assessment is a certain percentage of the fair market value that is determined by local assessors to be the total taxable value of land and additions on the property. | Land | Improvement |
|---|---|---|---|---|
| 2025 | $6,941 | $634,500 | $140,200 | $494,300 |
| 2024 | $6,382 | $570,300 | $140,200 | $430,100 |
| 2023 | $6,249 | $518,600 | $133,800 | $384,800 |
| 2022 | $6,122 | $464,500 | $122,100 | $342,400 |
| 2021 | $3,450 | $425,300 | $111,000 | $314,300 |
| 2020 | $3,403 | $397,700 | $111,000 | $286,700 |
| 2019 | $3,480 | $420,000 | $111,000 | $309,000 |
| 2018 | $6,440 | $409,700 | $112,100 | $297,600 |
| 2017 | $3,297 | $393,600 | $106,300 | $287,300 |
| 2016 | $4,897 | $312,300 | $103,200 | $209,100 |
| 2015 | $4,701 | $313,200 | $105,100 | $208,100 |
| 2014 | $4,627 | $316,700 | $105,100 | $211,600 |
Agents Affiliated with this Home
-
Nancy Brown Cabral

Seller's Agent in 2018
Nancy Brown Cabral
Realty ONE Group Side By Side
(774) 955-7749
16 Total Sales
-
Linda White
L
Buyer's Agent in 2018
Linda White
Conway - Mansfield
17 Total Sales
Map
Source: MLS Property Information Network (MLS PIN)
MLS Number: 72368595
APN: TAUN-000102-000021
- 22 Arbor Way
- 0 Range Ave Unit 72771509
- 0 Range Ave Unit 72771508
- 27 Range Ave
- 424 Winthrop St
- 38 Summer St
- 1381 Cohannet St
- 130 N Walker St
- 382 Winthrop St
- 112 Chris Dr
- 285 Williams St
- 0 Rocky Woods St
- 233R Summer St
- 0 Kimberly Rd
- 24 Laneway St
- 181 Dexter Farms Rd
- Lot 1 Glebe St
- 1046 Cohannet St
- 0 Maple Swamp Rd Unit 73329552
- 1680 Maple St
