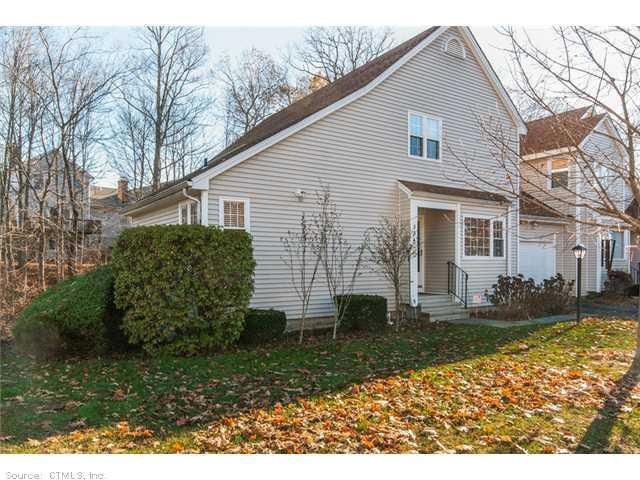
334 Overview Dr Unit 334 Shelton, CT 06484
Highlights
- Outdoor Pool
- Deck
- 1 Fireplace
- Clubhouse
- Attic
- Tennis Courts
About This Home
As of October 2019Let this bright/sunny end unit townhouse be your entry to desirable aspetuck village. Updates abound in this unit situated on lovely quiet cul-de-sac. 2 Bds, 3.5 Baths, fin. Walkout l.L. W/full bath, closet, perfect for a guest suite. A must see!!!
Last Agent to Sell the Property
Berkshire Hathaway NE Prop. License #RES.0768447 Listed on: 11/23/2013

Last Buyer's Agent
Berkshire Hathaway NE Prop. License #RES.0768447 Listed on: 11/23/2013

Property Details
Home Type
- Condominium
Est. Annual Taxes
- $3,879
Year Built
- Built in 1987
HOA Fees
- $224 Monthly HOA Fees
Home Design
- Vinyl Siding
Interior Spaces
- 1,779 Sq Ft Home
- 1 Fireplace
- Pull Down Stairs to Attic
Kitchen
- Oven or Range
- Microwave
- Dishwasher
Bedrooms and Bathrooms
- 2 Bedrooms
Laundry
- Dryer
- Washer
Finished Basement
- Walk-Out Basement
- Basement Fills Entire Space Under The House
Parking
- 1 Car Attached Garage
- Parking Deck
- Guest Parking
- Visitor Parking
Outdoor Features
- Outdoor Pool
- Deck
Schools
- Clo Elementary School
- Sis Middle School
- Perry Hill Middle School
- Shelton High School
Utilities
- Central Air
- Heating System Uses Oil
- Heating System Uses Oil Above Ground
- Oil Water Heater
- Cable TV Available
Community Details
Overview
- Association fees include grounds maintenance, insurance, property management, security service, snow removal
- Aspetuck Community
- Property managed by Tom Dillon
Amenities
- Clubhouse
Recreation
- Tennis Courts
- Community Basketball Court
- Exercise Course
Pet Policy
- Pets Allowed
Ownership History
Purchase Details
Home Financials for this Owner
Home Financials are based on the most recent Mortgage that was taken out on this home.Purchase Details
Home Financials for this Owner
Home Financials are based on the most recent Mortgage that was taken out on this home.Purchase Details
Home Financials for this Owner
Home Financials are based on the most recent Mortgage that was taken out on this home.Similar Homes in Shelton, CT
Home Values in the Area
Average Home Value in this Area
Purchase History
| Date | Type | Sale Price | Title Company |
|---|---|---|---|
| Warranty Deed | $320,000 | -- | |
| Warranty Deed | $320,000 | -- | |
| Warranty Deed | $315,000 | -- | |
| Warranty Deed | $315,000 | -- | |
| Warranty Deed | $309,000 | -- | |
| Warranty Deed | $309,000 | -- |
Mortgage History
| Date | Status | Loan Amount | Loan Type |
|---|---|---|---|
| Open | $319,500 | Balloon | |
| Closed | $308,356 | Purchase Money Mortgage | |
| Previous Owner | $267,750 | New Conventional | |
| Previous Owner | $216,300 | No Value Available |
Property History
| Date | Event | Price | Change | Sq Ft Price |
|---|---|---|---|---|
| 10/24/2019 10/24/19 | Sold | $320,000 | 0.0% | $180 / Sq Ft |
| 08/21/2019 08/21/19 | Pending | -- | -- | -- |
| 08/16/2019 08/16/19 | For Sale | $319,900 | +1.6% | $180 / Sq Ft |
| 02/28/2014 02/28/14 | Sold | $315,000 | -9.7% | $177 / Sq Ft |
| 02/21/2014 02/21/14 | Pending | -- | -- | -- |
| 11/23/2013 11/23/13 | For Sale | $349,000 | -- | $196 / Sq Ft |
Tax History Compared to Growth
Tax History
| Year | Tax Paid | Tax Assessment Tax Assessment Total Assessment is a certain percentage of the fair market value that is determined by local assessors to be the total taxable value of land and additions on the property. | Land | Improvement |
|---|---|---|---|---|
| 2025 | $4,880 | $259,280 | $0 | $259,280 |
| 2024 | $4,973 | $259,280 | $0 | $259,280 |
| 2023 | $4,530 | $259,280 | $0 | $259,280 |
| 2022 | $4,530 | $259,280 | $0 | $259,280 |
| 2021 | $4,557 | $206,850 | $0 | $206,850 |
| 2020 | $4,638 | $206,850 | $0 | $206,850 |
| 2019 | $1,503 | $206,850 | $0 | $206,850 |
| 2017 | $4,594 | $206,850 | $0 | $206,850 |
| 2015 | $3,879 | $173,880 | $0 | $173,880 |
| 2014 | $3,879 | $173,880 | $0 | $173,880 |
Agents Affiliated with this Home
-
Cisco Borres

Seller's Agent in 2019
Cisco Borres
RE/MAX
(203) 209-9306
12 in this area
97 Total Sales
-
V
Buyer's Agent in 2019
Valerie Szondy
RE/MAX
-
Barbara Yaworowski

Seller's Agent in 2014
Barbara Yaworowski
Berkshire Hathaway Home Services
(203) 331-3195
14 in this area
66 Total Sales
Map
Source: SmartMLS
MLS Number: V990120
APN: SHEL-000089-000033-000334
- 330 Overview Dr
- 507 Elk Run Unit 507
- 376 Woodridge
- 112 Paugassett Ln Unit 112
- 30 Balsam Cir
- 68 Wesley Dr
- 45 Wesley Dr
- 37 Lane St
- 61 Maler Ave
- 9 Meeting House Ln
- 120 Huntington St
- 57 Church St
- 14 Queen St
- Lot 6 House #10 Steeple View Ln
- 43 1/2 Willoughby Rd
- 90 Soundview Ave
- 105 Woodland Park
- 65 Woodland Park
- 147 Woodland Park
- 70 Woodland Park
