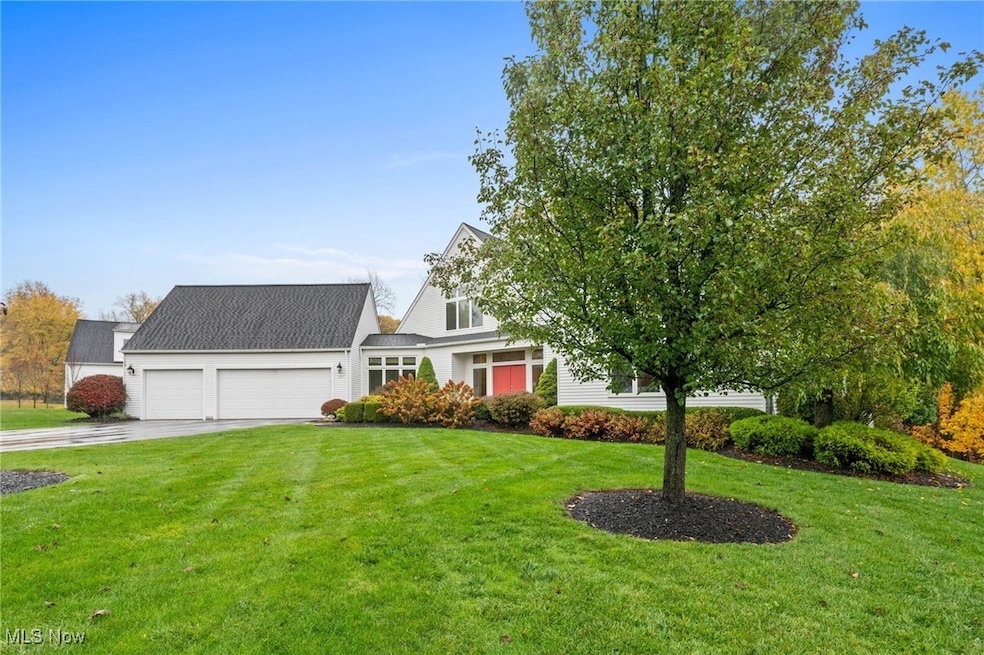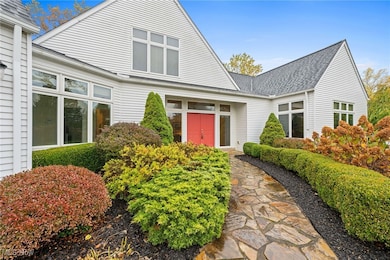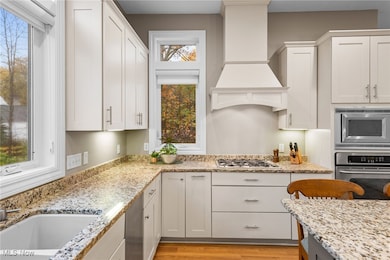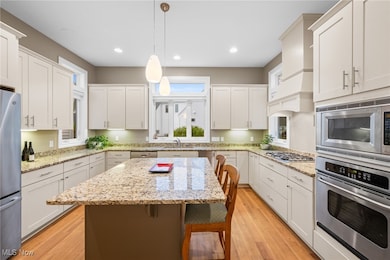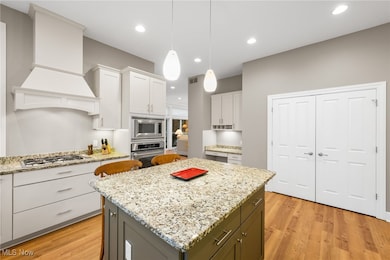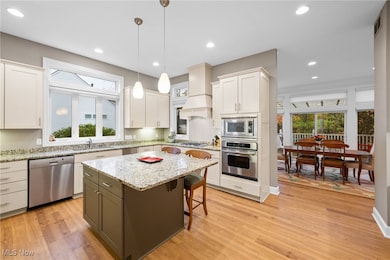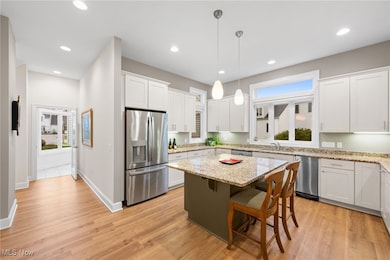334 Rainbows End Aurora, OH 44202
Estimated payment $4,805/month
Highlights
- Contemporary Architecture
- 1 Fireplace
- Central Air
- Leighton Elementary School Rated A
- 3 Car Attached Garage
- Baseboard Heating
About This Home
Walden Farms, Aurora, OH - Gorgeous, single family home with two master suites on the first floor and two additional bedrooms and 2 full baths upstairs. 10' ceilings throughout first floor, recently installed high-end Luxury Vinyl flooring throughout foyer, kitchen, dining & living rooms (there are no transitional thresholds, floor is smooth & seamless). Gorgeous, private wooded lot on a cul-de-sac street in the most peaceful setting. Covered back deck / porch (synthetic) is the perfect place to unwind! Spacious 3 car garage, partial unfinished basement with daylight window. All major mechanicals updated within the last couple of years: Roof new 2024; HVAC new 2023, Hot water tank new 2022. Hunter Douglas blinds throughout. $60 annual HOA. Call for a private showing!
Listing Agent
Howard Hanna Brokerage Email: loridicesare@howardhanna.com, 216-548-2608 License #2004010269 Listed on: 11/04/2025

Home Details
Home Type
- Single Family
Est. Annual Taxes
- $10,472
Year Built
- Built in 2007
Lot Details
- 0.42 Acre Lot
HOA Fees
- $5 Monthly HOA Fees
Parking
- 3 Car Attached Garage
Home Design
- Contemporary Architecture
- Fiberglass Roof
- Asphalt Roof
- Vinyl Siding
Interior Spaces
- 1-Story Property
- 1 Fireplace
- Unfinished Basement
Bedrooms and Bathrooms
- 3 Bedrooms | 2 Main Level Bedrooms
- 3.5 Bathrooms
Utilities
- Central Air
- Baseboard Heating
Community Details
- Walden At Tinkers Creek Association
- Walden Farms Subdivision
Listing and Financial Details
- Assessor Parcel Number 03-020-30-00-070-000
Map
Home Values in the Area
Average Home Value in this Area
Tax History
| Year | Tax Paid | Tax Assessment Tax Assessment Total Assessment is a certain percentage of the fair market value that is determined by local assessors to be the total taxable value of land and additions on the property. | Land | Improvement |
|---|---|---|---|---|
| 2024 | $10,472 | $244,060 | $32,030 | $212,030 |
| 2023 | $9,209 | $176,890 | $25,830 | $151,060 |
| 2022 | $8,360 | $176,890 | $25,830 | $151,060 |
| 2021 | $8,408 | $176,890 | $25,830 | $151,060 |
| 2020 | $7,714 | $152,780 | $25,830 | $126,950 |
| 2019 | $7,776 | $152,780 | $25,830 | $126,950 |
| 2018 | $7,749 | $152,260 | $30,980 | $121,280 |
| 2017 | $8,523 | $152,260 | $30,980 | $121,280 |
| 2016 | $7,680 | $152,260 | $30,980 | $121,280 |
| 2015 | $7,897 | $152,260 | $30,980 | $121,280 |
| 2014 | $7,438 | $141,230 | $30,980 | $110,250 |
| 2013 | $7,392 | $141,230 | $30,980 | $110,250 |
Property History
| Date | Event | Price | List to Sale | Price per Sq Ft |
|---|---|---|---|---|
| 11/04/2025 11/04/25 | For Sale | $745,000 | -- | $150 / Sq Ft |
Purchase History
| Date | Type | Sale Price | Title Company |
|---|---|---|---|
| Interfamily Deed Transfer | -- | Attorney | |
| Warranty Deed | -- | Attorney | |
| Warranty Deed | $90,000 | None Available | |
| Deed | -- | -- |
Mortgage History
| Date | Status | Loan Amount | Loan Type |
|---|---|---|---|
| Previous Owner | $75,000 | Purchase Money Mortgage |
Source: MLS Now (Howard Hanna)
MLS Number: 5165983
APN: 03-020-30-00-070-000
- 985 Goldenrod Trail Unit 16K
- 98 W Mennonite Rd
- 830 S Parkview Dr
- 69 E Mennonite Rd
- 221 Greenbriar Dr
- 824 S Chillicothe Rd Unit 11
- 831 Brandon Cir
- 78 Chelmsford Dr
- 270 Parkview Dr
- 100 Chatham Dr
- 617 Eaton Dr Unit 18
- 624 Russet Woods Ct
- 702-22 Fairington Dr
- 504-9 Concord Downs Cir Unit 9
- 251 Kingston Dr
- 1290 Edgewood Ln
- 10100 N Delmonte Blvd
- 350 Aspen Ct
- 955 Bristol Ln
- 932 Bristol Ln Unit O47
- 833 Frost Rd
- 815 Frost Rd
- 725 Bridgeport Ave
- 630 Countrywood Trail
- 226 Barrington Place W
- 7730 Ravenna Rd Unit 2
- 9250 Shady Lake Dr
- 1482 Russell Dr
- 9121 Ranch Rd
- 9001 Portage Pointe Dr
- 1738 Oh-303
- 1015 Moneta Ave
- 7340 Ferris St
- 3275 Glenbrook Dr
- 7912 Wildel Dr
- 3148 Aspen Ln
- 3092 Kendal Ln
- 2617 Aubrey Ln
- 2639 Arbor Glen Dr
- 85 Maple Dr
