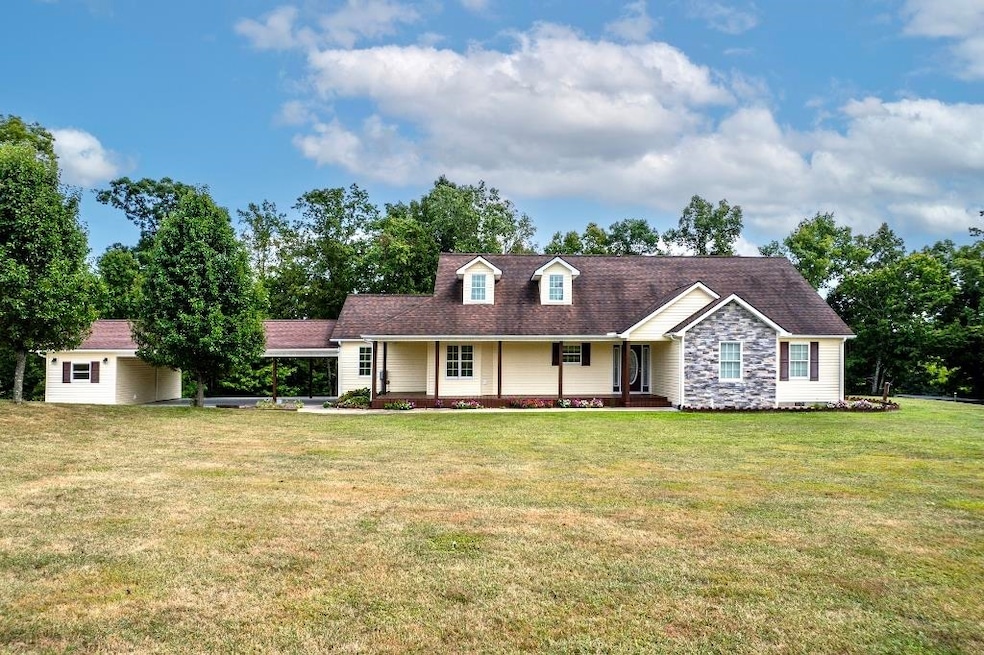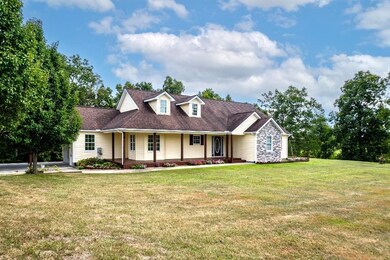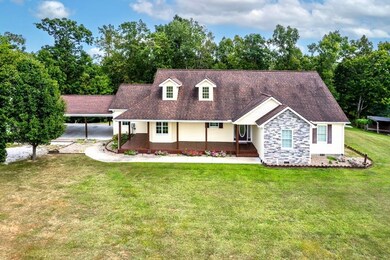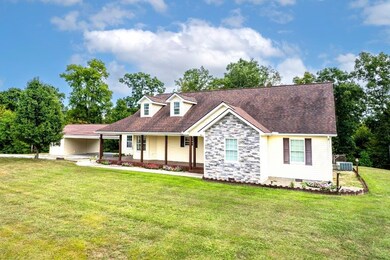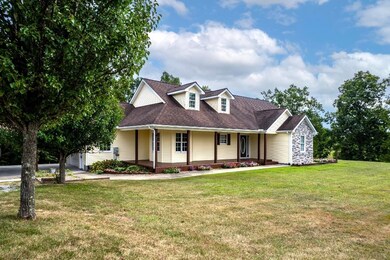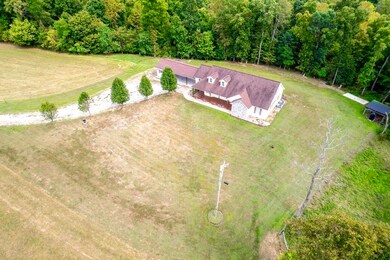
334 Rattlesnake Ln Vanceburg, KY 41179
Highlights
- Cape Cod Architecture
- Main Floor Primary Bedroom
- 2 Car Attached Garage
- Wood Burning Stove
- Porch
- Living Room
About This Home
As of January 2025Nestled in the serene countryside this beautiful Cape Cod home offers three spacious bedrooms all located on the main level and two full bathrooms. The home boasts neutral paint and gleaming oak hardwood flooring that runs seamlessly throughout. The kitchen features solid oak cabinets and appliances to stay with the home. Enjoy breakfast in the bright breakfast nook that overlooks the picturesque front yard. The living room located just off the kitchen is spacious and has patio doors leading out to the large back deck perfect for relaxing in the evenings. Upstairs, a large bonus room provides endless possibilities perfect for a playroom, home office, or an additional bedroom. The home is equipped with central heat and air as well as an outdoor wood burner for cozy winter nights. The long welcoming driveway lined with mature trees leads to a 2 car covered carport and attached garage that can fit two vehicles. Alongside the carport is an attached storage shed which gives ample space for all your storage needs. Beautiful landscaping surrounds the home, as well as concrete sidewalks and an inviting front porch. The large yard offers room to entertain and enjoy the outdoors, there is a chicken coop and ample room for gardening. This gem blends modern comfort with country surroundings and no land restrictions. Located just about 5 miles from US 60 making for an easy commute.
Home Details
Home Type
- Single Family
Est. Annual Taxes
- $2,727
Year Built
- 2013
Lot Details
- 1.18 Acre Lot
- Level Lot
- Cleared Lot
Parking
- 2 Car Attached Garage
Home Design
- Cape Cod Architecture
- Block Foundation
- Vinyl Siding
- Composition Shingle
Interior Spaces
- 2,500 Sq Ft Home
- 1.5-Story Property
- Wood Burning Stove
- Living Room
- Dining Room
- Crawl Space
- Electric Range
Bedrooms and Bathrooms
- 3 Bedrooms
- Primary Bedroom on Main
- 2 Full Bathrooms
Outdoor Features
- Storage Shed
- Porch
Utilities
- Forced Air Heating and Cooling System
- Air Source Heat Pump
- Electric Water Heater
- Septic System
Ownership History
Purchase Details
Home Financials for this Owner
Home Financials are based on the most recent Mortgage that was taken out on this home.Purchase Details
Purchase Details
Home Financials for this Owner
Home Financials are based on the most recent Mortgage that was taken out on this home.Similar Homes in Vanceburg, KY
Home Values in the Area
Average Home Value in this Area
Purchase History
| Date | Type | Sale Price | Title Company |
|---|---|---|---|
| Deed | $293,000 | None Listed On Document | |
| Deed | $293,000 | None Listed On Document | |
| Interfamily Deed Transfer | -- | None Available | |
| Deed | -- | None Available |
Mortgage History
| Date | Status | Loan Amount | Loan Type |
|---|---|---|---|
| Open | $293,000 | VA | |
| Closed | $293,000 | VA | |
| Previous Owner | $100,000 | New Conventional | |
| Previous Owner | $80,000 | Construction |
Property History
| Date | Event | Price | Change | Sq Ft Price |
|---|---|---|---|---|
| 01/14/2025 01/14/25 | Sold | $293,000 | -2.3% | $117 / Sq Ft |
| 09/05/2024 09/05/24 | For Sale | $299,900 | +13.2% | $120 / Sq Ft |
| 10/13/2023 10/13/23 | Sold | $265,000 | 0.0% | $98 / Sq Ft |
| 08/27/2023 08/27/23 | Off Market | $265,000 | -- | -- |
| 08/22/2023 08/22/23 | For Sale | $289,900 | -- | $107 / Sq Ft |
Tax History Compared to Growth
Tax History
| Year | Tax Paid | Tax Assessment Tax Assessment Total Assessment is a certain percentage of the fair market value that is determined by local assessors to be the total taxable value of land and additions on the property. | Land | Improvement |
|---|---|---|---|---|
| 2024 | $2,727 | $265,000 | $0 | $0 |
| 2023 | $1,284 | $127,000 | $0 | $0 |
| 2022 | $1,161 | $127,000 | $0 | $0 |
| 2021 | $1,179 | $127,000 | $0 | $0 |
| 2020 | $1,185 | $127,000 | $0 | $0 |
| 2019 | $1,184 | $127,000 | $0 | $0 |
| 2018 | $1,136 | $120,000 | $0 | $0 |
| 2017 | $1,108 | $120,000 | $0 | $0 |
| 2016 | -- | $120,000 | $0 | $0 |
| 2015 | -- | $120,000 | $0 | $0 |
| 2013 | -- | $4,000 | $0 | $0 |
Agents Affiliated with this Home
-
Pamela Wells

Seller's Agent in 2025
Pamela Wells
Realty Exchange
(606) 548-1679
153 Total Sales
-
Christie Giompalo

Buyer's Agent in 2025
Christie Giompalo
Realty Exchange
(304) 563-4346
1,038 Total Sales
-
JD Rayburn
J
Seller's Agent in 2023
JD Rayburn
SCENIC HILLS REALTY INC
(606) 831-1409
88 Total Sales
Map
Source: Ashland Area Board of REALTORS®
MLS Number: 57602
APN: 098-00-00-006.04
- Arvilla Ln Unit LotWP001
- 1132 State Highway 1662
- 2455 Walnut Grove
- 001 Buckler Ln
- 005 Buckler Ln
- 004 Buckler Ln
- 003 Buckler Ln
- 002 Buckler Ln
- 1897 Laurel Creek
- TBD W Us 60
- 6698 Kentucky 2
- 5190 Kentucky 2
- 0 Charley Branch Rd
- 264 Strawberry Dr
- 211 Charley Branch Rd
- 1257 Kentucky 1704
- 2636 State Highway 1626
- 3006 McGlone Creek
- 1713 Tar Fork Rd
- 178 Mills Branch
