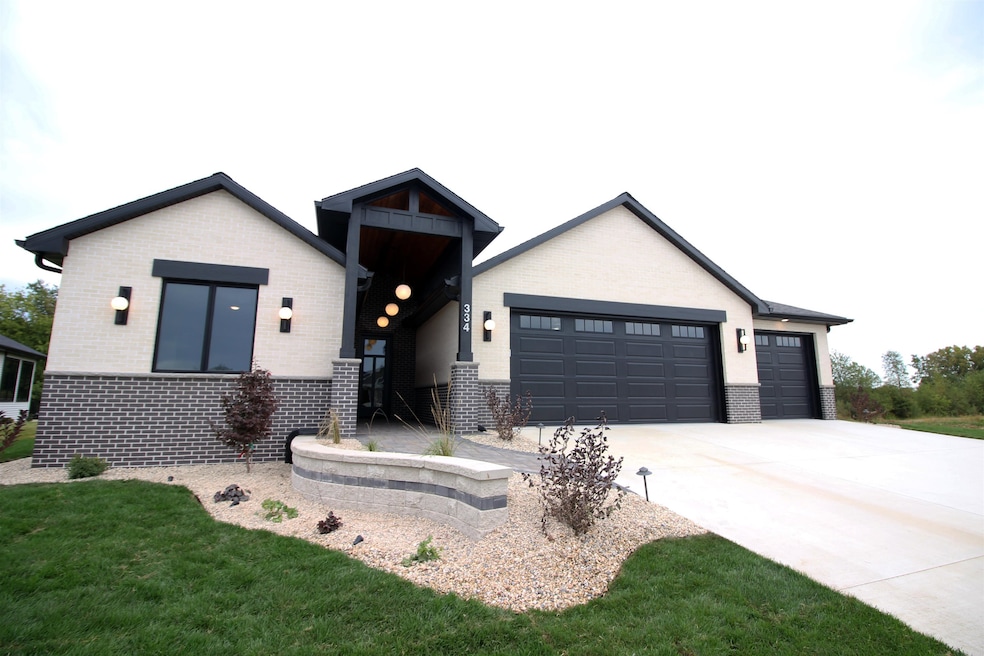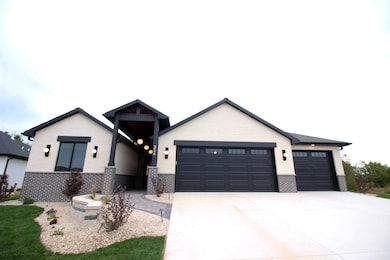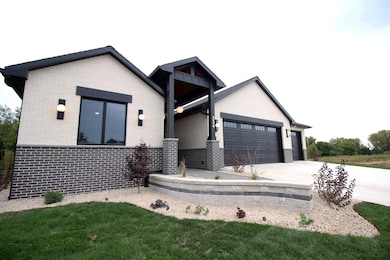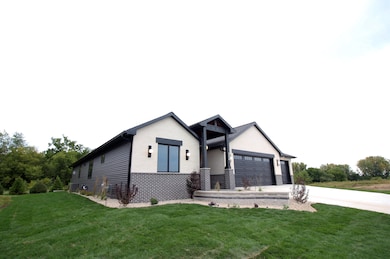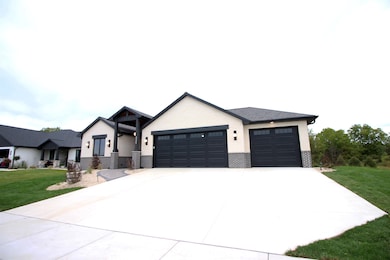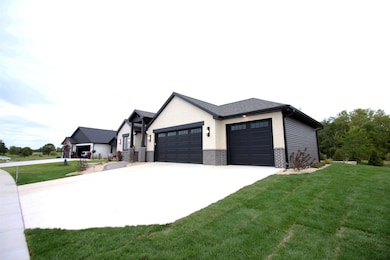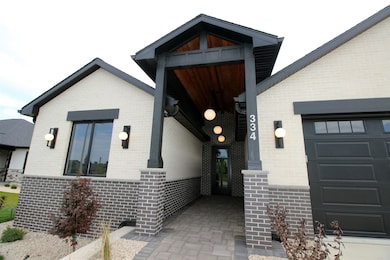334 Ridge View Dr Unit 30 Milton, WI 53563
Estimated payment $4,517/month
Highlights
- New Construction
- Open Floorplan
- Vaulted Ceiling
- Multiple Garages
- Clubhouse
- Wood Flooring
About This Home
Where timeless design meets mid-century modern style. This stunning home features clean lines, open-concept living, soaring ceilings, large patio and expansive windows. Thoughtful details include wood and tile accent walls. The primary bathroom features a double vanity, large walk in shower with a rain shower head and a Kohler anthem digital valve. Nestled in Milton's most sought-after new construction community, it's modern living redefined
Listing Agent
Realty Executives Premier Brokerage Phone: 608-436-2982 License #97821-94 Listed on: 11/10/2025

Home Details
Home Type
- Single Family
Est. Annual Taxes
- $236
Year Built
- Built in 2025 | New Construction
Lot Details
- Private Entrance
- Property is zoned R4
HOA Fees
- $275 Monthly HOA Fees
Home Design
- Ranch Property
- Entry on the 1st floor
- Brick Exterior Construction
- Poured Concrete
- Wood Siding
- Vinyl Siding
- Radon Mitigation System
Interior Spaces
- 2,286 Sq Ft Home
- Open Floorplan
- Wet Bar
- Vaulted Ceiling
- Gas Fireplace
- Low Emissivity Windows
- Great Room
- Wood Flooring
Kitchen
- Breakfast Bar
- Oven or Range
- Microwave
- Dishwasher
- Kitchen Island
- Disposal
Bedrooms and Bathrooms
- 3 Bedrooms
- Main Floor Bedroom
- Walk-In Closet
- Primary Bathroom is a Full Bathroom
- Bathroom on Main Level
- Bathtub
- Walk-in Shower
Laundry
- Laundry on main level
- Dryer
- Washer
Basement
- Basement Fills Entire Space Under The House
- Basement Ceilings are 8 Feet High
- Sump Pump
- Stubbed For A Bathroom
- Basement Windows
Parking
- Garage
- Multiple Garages
- Garage Door Opener
- Driveway Level
Accessible Home Design
- Accessible Approach with Ramp
- Low Pile Carpeting
- Ramped or Level from Garage
Outdoor Features
- Patio
Schools
- Call School District Elementary School
- Milton Middle School
- Milton High School
Utilities
- Forced Air Cooling System
- Water Softener
- High Speed Internet
- Cable TV Available
Listing and Financial Details
- Assessor Parcel Number 257162006002257
Community Details
Overview
- Association fees include snow removal, lawn maintenance, common area maintenance, common area insurance, recreation facility, reserve fund
- Located in the Ridge View Condominiums master-planned community
- Built by Richards Construction
- Greenbelt
Amenities
- Clubhouse
Recreation
- Putting Green
Map
Home Values in the Area
Average Home Value in this Area
Property History
| Date | Event | Price | List to Sale | Price per Sq Ft |
|---|---|---|---|---|
| 11/10/2025 11/10/25 | For Sale | $799,500 | -- | $350 / Sq Ft |
Source: South Central Wisconsin Multiple Listing Service
MLS Number: 2012277
- 367 Ridge View Dr Unit 16
- The Ironwood Plan at Ridge View Condominiums
- The Eagle Plan at Ridge View Condominiums
- 365 Ridge View Dr Unit 15
- 353 Ridge View Dr Unit 11
- 384 Fairway Dr
- 330 Ridge View Dr Unit 31
- 964 Journey Hills Rd
- 107 Parkview Dr
- 427 E Madison Ave
- Lot 1 North St
- Lot 2 North St
- 1015 E High St
- 723 E High St
- 17 W Madison Ave
- 249 E High St
- 438 Greenhill Dr
- 4444 N John Paul Rd
- 188 Buten St
- 522 Lombard Dr
- 507 Campus St
- 620 E Saint Mary St
- 865-851 Arthur Dr Unit 201B
- 865-851 Arthur Dr Unit 205A
- 865-851 Arthur Dr Unit 105A
- 876 Chapel Dr
- 0 Tower Hill Dr Unit 56 E. Ash Lane
- 0 Tower Hill Dr Unit 58 E. Ash Lane
- 3402 Amhurst Rd
- N667 Cowpath Ln
- 2239 N Huron Dr
- 1717 Green Forest Run
- 1639 Green Forest Run Unit ID1253111P
- 1603 Green Forest Run Unit ID1253110P
- 1906 Refset Dr
- 3107 Vold Ct Unit ID1253104P
- 1616 Green Valley Dr Unit ID1253090P
- 3121 Village Ct
- 2407 Roxbury Rd
- 1601 N Randall Ave
