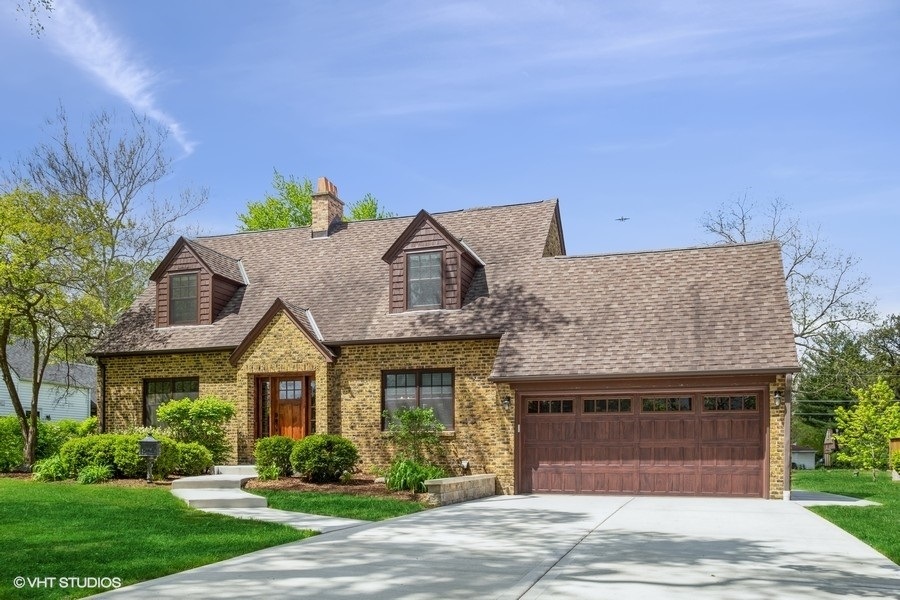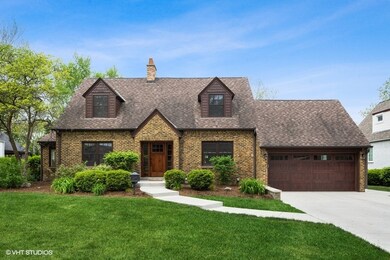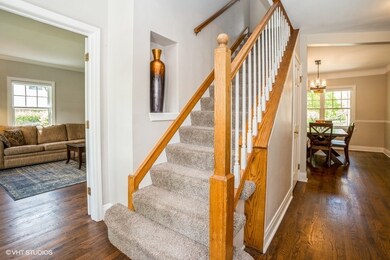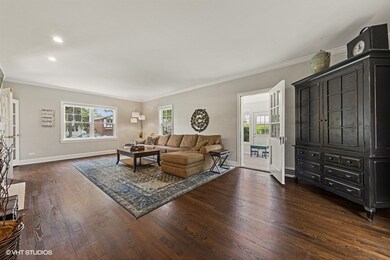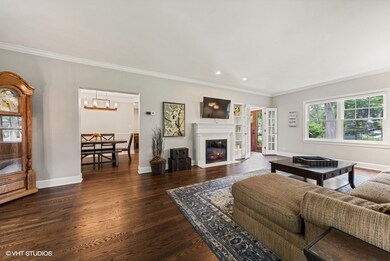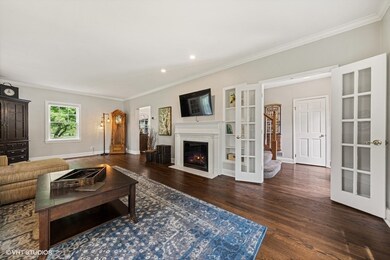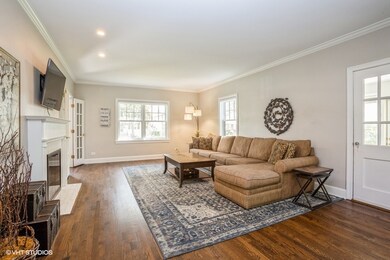
334 S Maple St Itasca, IL 60143
South Itasca NeighborhoodHighlights
- 0.52 Acre Lot
- Landscaped Professionally
- Family Room with Fireplace
- Elmer H Franzen Intermediate School Rated A
- Deck
- 5-minute walk to Washington Park
About This Home
As of July 2021STUNNING Itasca home! You will love the charm and be wow'd by all of the updates! Enter into your bright 1st floor - with LARGE living room, kitchen with ss appliances and quartz countertops, family room, screened porch - so much space! Upstairs you'll find an amazing master bedroom with en suite PLUS 3 additional bedrooms - all great sizes! But wait! You have a full basement as well - newly installed flooring for AN ADDITIONAL SPACE and plenty of storage as well. AND LET'S NOT FORGET - your outside oasis! BEAUTIFUL outdoor patio with TONS of yard for the kids to run around. This is an amazing home! Updates include: 2021 - Dining room chandelier, 1/2 house windows and patio slider and blinds on new windows, new front door, Dormers repaired and painted; 2020 - new patio, driveway, walkway, all concrete, bedroom ceiling fans, 200 amp electrical panel, Utilities buried; 2019 - hvac, hardwood floors, paint everywhere, carpet everywhere, kitchen cabinets painted, kitchen sink, kitchen counter (quartz), kitchen backsplash, downstairs bathroom, garage insulated, garage door and opener, fireplace tile; 2018 - Kitchen appliances. Don't miss your chance to call 334 S Maple your HOME!
Last Agent to Sell the Property
Baird & Warner License #475186988 Listed on: 05/20/2021

Home Details
Home Type
- Single Family
Est. Annual Taxes
- $9,483
Year Built
- Built in 1938
Lot Details
- 0.52 Acre Lot
- Lot Dimensions are 100 x 229
- Landscaped Professionally
- Paved or Partially Paved Lot
Parking
- 2 Car Attached Garage
- Garage Transmitter
- Garage Door Opener
- Driveway
- Parking Included in Price
Home Design
- English Architecture
- Brick Exterior Construction
Interior Spaces
- 2,798 Sq Ft Home
- 2-Story Property
- Skylights
- Gas Log Fireplace
- Family Room with Fireplace
- 3 Fireplaces
- Living Room with Fireplace
- Formal Dining Room
- Home Office
- Recreation Room
- Sun or Florida Room
- Wood Flooring
- Storm Screens
Kitchen
- Range
- Microwave
- Dishwasher
- Disposal
Bedrooms and Bathrooms
- 4 Bedrooms
- 4 Potential Bedrooms
- Bathroom on Main Level
- 3 Full Bathrooms
- Whirlpool Bathtub
- Separate Shower
- Solar Tube
Laundry
- Dryer
- Washer
Finished Basement
- Basement Fills Entire Space Under The House
- Fireplace in Basement
Outdoor Features
- Deck
- Shed
- Porch
Schools
- Raymond Benson Primary Elementary School
- F E Peacock Middle School
- Lake Park High School
Utilities
- Forced Air Heating and Cooling System
- Heating System Uses Natural Gas
- Lake Michigan Water
Listing and Financial Details
- Homeowner Tax Exemptions
Ownership History
Purchase Details
Home Financials for this Owner
Home Financials are based on the most recent Mortgage that was taken out on this home.Purchase Details
Home Financials for this Owner
Home Financials are based on the most recent Mortgage that was taken out on this home.Purchase Details
Home Financials for this Owner
Home Financials are based on the most recent Mortgage that was taken out on this home.Similar Homes in Itasca, IL
Home Values in the Area
Average Home Value in this Area
Purchase History
| Date | Type | Sale Price | Title Company |
|---|---|---|---|
| Warranty Deed | $540,000 | Baird & Warner Ttl Svcs Inc | |
| Warranty Deed | $400,000 | Chicago Title | |
| Warranty Deed | $273,000 | -- |
Mortgage History
| Date | Status | Loan Amount | Loan Type |
|---|---|---|---|
| Previous Owner | $450,500 | New Conventional | |
| Previous Owner | $418,884 | VA | |
| Previous Owner | $412,096 | VA | |
| Previous Owner | $258,600 | New Conventional | |
| Previous Owner | $172,583 | New Conventional | |
| Previous Owner | $183,000 | Unknown | |
| Previous Owner | $157,000 | Unknown | |
| Previous Owner | $169,000 | Unknown | |
| Previous Owner | $214,600 | No Value Available |
Property History
| Date | Event | Price | Change | Sq Ft Price |
|---|---|---|---|---|
| 07/21/2021 07/21/21 | Sold | $540,000 | +0.2% | $193 / Sq Ft |
| 05/22/2021 05/22/21 | Pending | -- | -- | -- |
| 05/22/2021 05/22/21 | For Sale | -- | -- | -- |
| 05/20/2021 05/20/21 | For Sale | $539,000 | +34.8% | $193 / Sq Ft |
| 12/14/2018 12/14/18 | Sold | $399,900 | 0.0% | $143 / Sq Ft |
| 11/12/2018 11/12/18 | Pending | -- | -- | -- |
| 11/08/2018 11/08/18 | Price Changed | $399,900 | -1.3% | $143 / Sq Ft |
| 10/25/2018 10/25/18 | Price Changed | $405,000 | -5.6% | $145 / Sq Ft |
| 07/12/2018 07/12/18 | For Sale | $429,000 | 0.0% | $153 / Sq Ft |
| 06/30/2018 06/30/18 | Pending | -- | -- | -- |
| 06/22/2018 06/22/18 | Price Changed | $429,000 | -4.6% | $153 / Sq Ft |
| 06/09/2018 06/09/18 | For Sale | $449,900 | -- | $161 / Sq Ft |
Tax History Compared to Growth
Tax History
| Year | Tax Paid | Tax Assessment Tax Assessment Total Assessment is a certain percentage of the fair market value that is determined by local assessors to be the total taxable value of land and additions on the property. | Land | Improvement |
|---|---|---|---|---|
| 2023 | $14,220 | $205,240 | $77,010 | $128,230 |
| 2022 | $14,132 | $203,970 | $76,630 | $127,340 |
| 2021 | $13,450 | $195,370 | $73,400 | $121,970 |
| 2020 | $9,483 | $138,620 | $70,300 | $68,320 |
| 2019 | $7,134 | $104,010 | $67,600 | $36,410 |
| 2018 | $12,927 | $178,320 | $67,610 | $110,710 |
| 2017 | $12,169 | $170,430 | $64,620 | $105,810 |
| 2016 | $11,795 | $157,350 | $59,660 | $97,690 |
| 2015 | $11,463 | $145,350 | $55,110 | $90,240 |
| 2014 | $11,172 | $135,270 | $53,490 | $81,780 |
| 2013 | $10,911 | $138,030 | $54,580 | $83,450 |
Agents Affiliated with this Home
-
Anthony Erangey

Seller's Agent in 2021
Anthony Erangey
Baird Warner
(309) 369-1616
6 in this area
200 Total Sales
-
Diane Mizera-Blackburn

Seller Co-Listing Agent in 2021
Diane Mizera-Blackburn
Baird Warner
(630) 638-1999
6 in this area
43 Total Sales
-
Ann Pancotto

Buyer's Agent in 2021
Ann Pancotto
Compass
(630) 479-4393
3 in this area
123 Total Sales
-
Sabrina Conti Erangey

Seller's Agent in 2018
Sabrina Conti Erangey
Baird Warner
(630) 946-9329
7 in this area
183 Total Sales
Map
Source: Midwest Real Estate Data (MRED)
MLS Number: 11080475
APN: 03-08-313-020
- 246 S Oak St
- 403 S Oak St
- 235 S Maple St
- 430 S Walnut St
- 365 S Elm St
- 100 S Walnut St
- 105 E Irving Park Rd
- 206 E George St
- 214 S Rush St
- 432 S Cherry St
- 141 Schiller Square
- 542 S Cherry St
- 349 Home Ave
- 314 Catalpa Ave
- 418 Bonnie Brae Ave
- 325 Bonnie Brae Ave
- 324 Parkside Ave
- 524 Willow St
- 439 Hickory Dr
- 500 E North St
