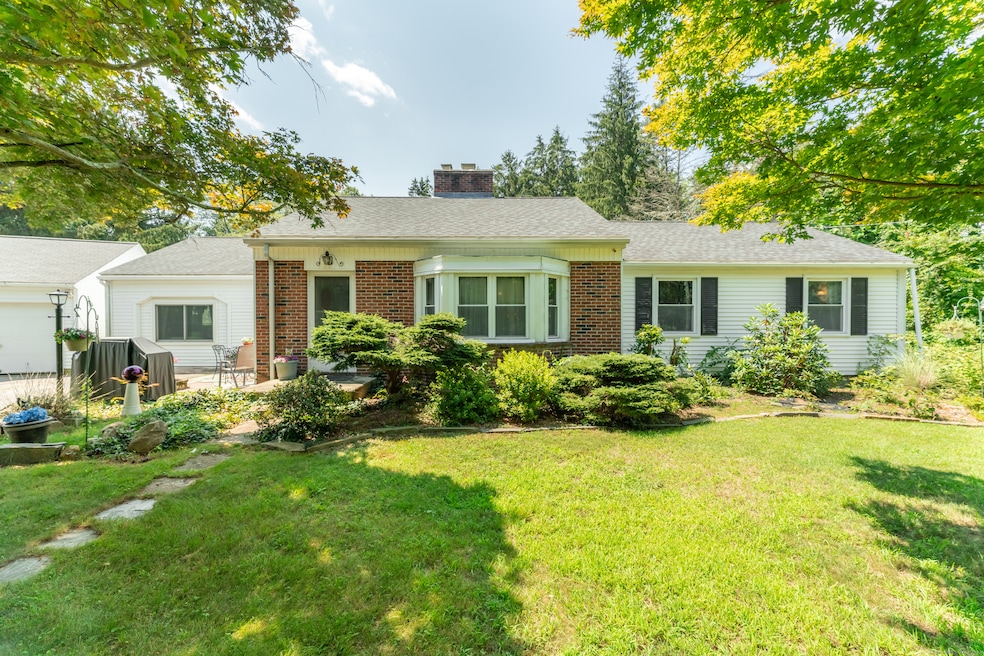
334 Scotland Rd Norwich, CT 06360
Yantic NeighborhoodEstimated payment $2,683/month
Highlights
- Above Ground Pool
- Ranch Style House
- 1 Fireplace
- Property is near public transit
- Attic
- Public Transportation
About This Home
Discover the ease of single-story living at this charming home on 334 Scotland Road in Norwich. Nestled on a beautifully maintained, level one-acre corner lot, this property boasts mature landscaping and a convenient crescent driveway that provides ample parking and a serene, private setting. Upon entry, the residence features a welcoming living room adorned with gleaming hardwood floors. The wood stove, strategically located in the front foyer, offers efficient supplemental heat during colder months. Further enhancing the living space is a delightful screened-in four-season sunroom, providing an ideal retreat for relaxation or enjoying the surrounding natural beauty throughout the year. This property has been exceptionally well-maintained, with its history of single-family ownership underscoring its enduring appeal and pristine condition. Recent significant updates include a new furnace, new water heater, and a new roof, ensuring peace of mind for years to come. Offering a thoughtful layout, desirable outdoor space, and a unique blend of comfort and convenience, this home presents a compelling opportunity for discerning buyers seeking a tranquil and established residence in Norwich.
Home Details
Home Type
- Single Family
Est. Annual Taxes
- $7,550
Year Built
- Built in 1962
Lot Details
- 0.99 Acre Lot
- Property is zoned R80
Parking
- 2 Car Garage
Home Design
- Ranch Style House
- Brick Exterior Construction
- Concrete Foundation
- Frame Construction
- Asphalt Shingled Roof
- Masonry Siding
- Vinyl Siding
Interior Spaces
- 1,768 Sq Ft Home
- 1 Fireplace
- Attic or Crawl Hatchway Insulated
Kitchen
- Oven or Range
- Range Hood
- Dishwasher
Bedrooms and Bathrooms
- 3 Bedrooms
Partially Finished Basement
- Basement Fills Entire Space Under The House
- Laundry in Basement
Pool
- Above Ground Pool
Location
- Property is near public transit
- Property is near a golf course
Schools
- Norwich Free Academy High School
Utilities
- Window Unit Cooling System
- Baseboard Heating
- Hot Water Heating System
- Heating System Uses Oil
- Private Company Owned Well
- Hot Water Circulator
- Electric Water Heater
- Fuel Tank Located in Basement
Community Details
- Public Transportation
Listing and Financial Details
- Assessor Parcel Number 2025118
Map
Home Values in the Area
Average Home Value in this Area
Tax History
| Year | Tax Paid | Tax Assessment Tax Assessment Total Assessment is a certain percentage of the fair market value that is determined by local assessors to be the total taxable value of land and additions on the property. | Land | Improvement |
|---|---|---|---|---|
| 2025 | $7,550 | $216,900 | $50,800 | $166,100 |
| 2024 | $7,212 | $216,900 | $50,800 | $166,100 |
| 2023 | $5,851 | $139,800 | $43,100 | $96,700 |
| 2022 | $5,897 | $139,800 | $43,100 | $96,700 |
| 2021 | $5,921 | $139,800 | $43,100 | $96,700 |
| 2020 | $5,925 | $139,800 | $43,100 | $96,700 |
| 2019 | $5,681 | $139,800 | $43,100 | $96,700 |
| 2018 | $5,846 | $141,000 | $49,300 | $91,700 |
| 2017 | $5,734 | $141,000 | $49,300 | $91,700 |
| 2016 | $5,878 | $141,000 | $49,300 | $91,700 |
| 2015 | $5,836 | $141,000 | $49,300 | $91,700 |
| 2014 | $5,505 | $141,000 | $49,300 | $91,700 |
Property History
| Date | Event | Price | Change | Sq Ft Price |
|---|---|---|---|---|
| 08/11/2025 08/11/25 | Pending | -- | -- | -- |
| 08/01/2025 08/01/25 | For Sale | $379,900 | -- | $215 / Sq Ft |
Purchase History
| Date | Type | Sale Price | Title Company |
|---|---|---|---|
| Warranty Deed | $140,000 | -- | |
| Warranty Deed | $140,000 | -- |
Mortgage History
| Date | Status | Loan Amount | Loan Type |
|---|---|---|---|
| Open | $100,000 | Stand Alone Refi Refinance Of Original Loan | |
| Closed | $100,000 | No Value Available | |
| Closed | $112,000 | Purchase Money Mortgage | |
| Previous Owner | $15,000 | No Value Available |
Similar Homes in the area
Source: SmartMLS
MLS Number: 24115526
APN: NORW-000036-000001-000006
- 18 Reservoir Rd
- 380 Scotland Rd
- 16 Tommy Ct
- 48 Heather Lyn Dr
- 17 Tommy Ct
- 186 Canterbury Turnpike
- 182 Canterbury Turnpike
- 46 Wayne St
- 138 Mediterranean Ln
- 300 Canterbury Turnpike
- 230 Vergason Ave
- 47 Huntington Ave
- 51 Huntington Ave
- 328 Canterbury Turnpike
- 178 Harland Rd
- 57 Vergason Ave
- 26 Canterbury Turnpike
- 36 Scotland Rd
- 1 Arlington Heights
- 6 Canterbury Turnpike






