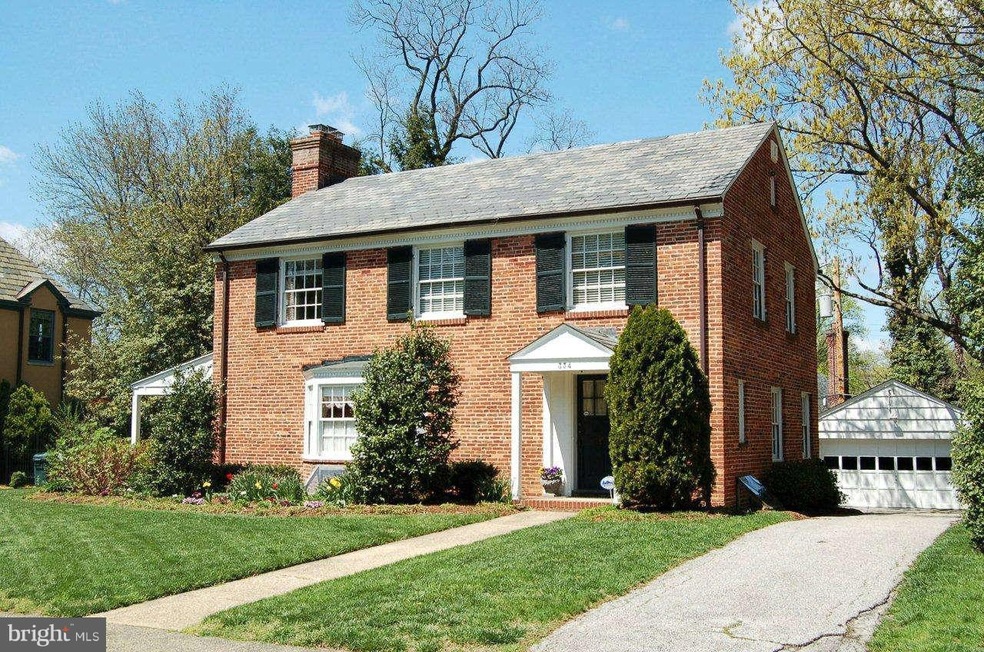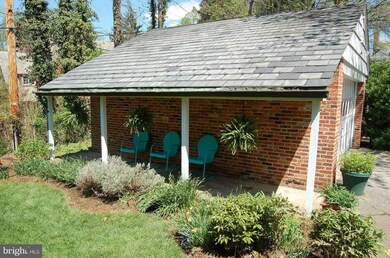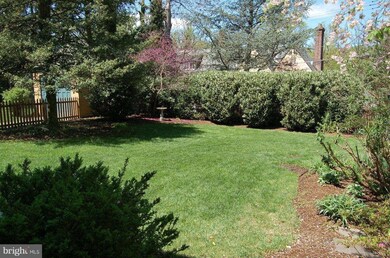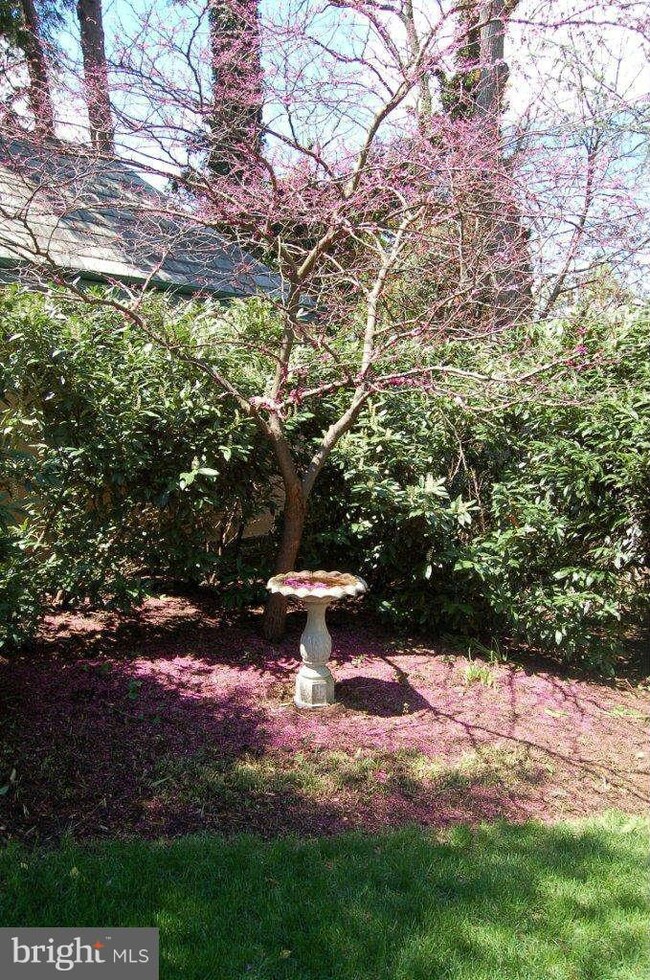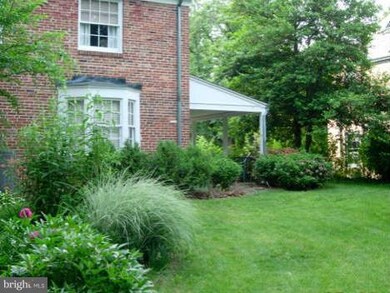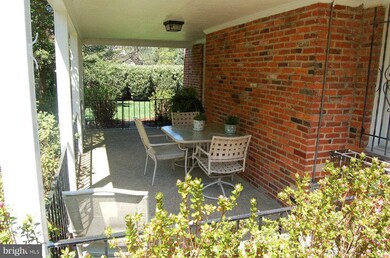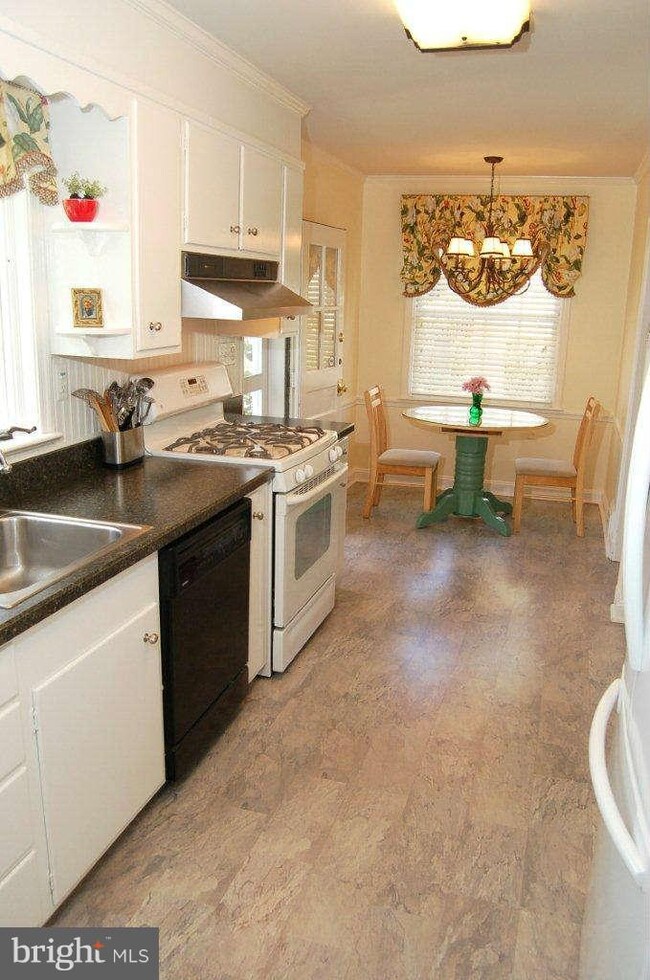
334 Suffolk Rd Baltimore, MD 21218
Guilford NeighborhoodHighlights
- Colonial Architecture
- Wood Flooring
- 2 Fireplaces
- Traditional Floor Plan
- Attic
- Workshop
About This Home
As of June 2021Pristine home w/side porch and 2-car garage,lovely garden and play space.Updates incl. 2012 finished attic (being used for studio and storage),'08 HVAC and chimney flue liner,'06 fully rebuilt back porch and balcony,'05 kitchen improvements,chimney & roof maint. & painting.Woodburning FP's in LR AND Fam.Rm! Att'd. Master Bath,lg kitchen pantry.Picnic at Sherwood Gdns! CPOUFS
Last Agent to Sell the Property
Berkshire Hathaway HomeServices PenFed Realty License #529696 Listed on: 04/23/2013

Last Buyer's Agent
Joy Loughney
Coldwell Banker Realty License #MRIS:3032859
Home Details
Home Type
- Single Family
Est. Annual Taxes
- $10,303
Year Built
- Built in 1939
Lot Details
- 9,856 Sq Ft Lot
- Partially Fenced Property
- Landscaped
- Property is in very good condition
- Property is zoned 0R010
HOA Fees
- $16 Monthly HOA Fees
Parking
- 2 Car Detached Garage
- Garage Door Opener
- Driveway
- On-Street Parking
- Off-Street Parking
Home Design
- Colonial Architecture
- Brick Exterior Construction
- Plaster Walls
- Wood Walls
- Slate Roof
- Asphalt Roof
- Wood Siding
Interior Spaces
- Property has 3 Levels
- Traditional Floor Plan
- Built-In Features
- Crown Molding
- Wainscoting
- Beamed Ceilings
- Recessed Lighting
- 2 Fireplaces
- Screen For Fireplace
- Fireplace Mantel
- Window Treatments
- Bay Window
- Wood Frame Window
- Casement Windows
- Window Screens
- French Doors
- Entrance Foyer
- Family Room
- Living Room
- Dining Room
- Den
- Workshop
- Wood Flooring
- Alarm System
- Attic
Kitchen
- Eat-In Kitchen
- Built-In Oven
- Gas Oven or Range
- Ice Maker
- Dishwasher
- Disposal
Bedrooms and Bathrooms
- 3 Bedrooms
- En-Suite Primary Bedroom
- En-Suite Bathroom
- 2.5 Bathrooms
Laundry
- Dryer
- Washer
Partially Finished Basement
- Heated Basement
- Basement Fills Entire Space Under The House
- Walk-Up Access
- Connecting Stairway
- Rear Basement Entry
- Shelving
- Workshop
- Basement Windows
Outdoor Features
- Balcony
- Porch
Utilities
- Forced Air Heating and Cooling System
- Vented Exhaust Fan
- Natural Gas Water Heater
Listing and Financial Details
- Tax Lot 013
- Assessor Parcel Number 0312183726 013
Community Details
Overview
- Guilford Subdivision
- The community has rules related to alterations or architectural changes, building or community restrictions
Security
- Security Service
Ownership History
Purchase Details
Home Financials for this Owner
Home Financials are based on the most recent Mortgage that was taken out on this home.Purchase Details
Home Financials for this Owner
Home Financials are based on the most recent Mortgage that was taken out on this home.Purchase Details
Home Financials for this Owner
Home Financials are based on the most recent Mortgage that was taken out on this home.Purchase Details
Purchase Details
Purchase Details
Similar Homes in the area
Home Values in the Area
Average Home Value in this Area
Purchase History
| Date | Type | Sale Price | Title Company |
|---|---|---|---|
| Deed | $530,000 | New Line Title & Escrow Co | |
| Interfamily Deed Transfer | -- | Emerald Title & Escrow Inc | |
| Deed | $419,000 | Emerald Title & Escrow Inc | |
| Deed | $300,000 | -- | |
| Deed | $230,000 | -- | |
| Deed | $166,900 | -- |
Mortgage History
| Date | Status | Loan Amount | Loan Type |
|---|---|---|---|
| Previous Owner | $477,000 | New Conventional | |
| Previous Owner | $354,000 | New Conventional | |
| Previous Owner | $45,100 | Credit Line Revolving | |
| Previous Owner | $356,000 | New Conventional | |
| Previous Owner | $377,100 | FHA | |
| Previous Owner | $182,000 | Stand Alone Second |
Property History
| Date | Event | Price | Change | Sq Ft Price |
|---|---|---|---|---|
| 06/28/2021 06/28/21 | Sold | $530,000 | +6.2% | $240 / Sq Ft |
| 05/21/2021 05/21/21 | For Sale | $499,000 | +19.1% | $226 / Sq Ft |
| 06/20/2013 06/20/13 | Sold | $419,000 | +2.4% | $216 / Sq Ft |
| 04/25/2013 04/25/13 | Pending | -- | -- | -- |
| 04/23/2013 04/23/13 | For Sale | $409,000 | -- | $210 / Sq Ft |
Tax History Compared to Growth
Tax History
| Year | Tax Paid | Tax Assessment Tax Assessment Total Assessment is a certain percentage of the fair market value that is determined by local assessors to be the total taxable value of land and additions on the property. | Land | Improvement |
|---|---|---|---|---|
| 2024 | $11,245 | $531,200 | $197,100 | $334,100 |
| 2023 | $11,626 | $494,967 | $0 | $0 |
| 2022 | $10,826 | $458,733 | $0 | $0 |
| 2021 | $9,971 | $422,500 | $197,100 | $225,400 |
| 2020 | $9,195 | $416,667 | $0 | $0 |
| 2019 | $9,012 | $410,833 | $0 | $0 |
| 2018 | $9,038 | $405,000 | $197,100 | $207,900 |
| 2017 | $8,870 | $395,067 | $0 | $0 |
| 2016 | $7,387 | $385,133 | $0 | $0 |
| 2015 | $7,387 | $375,200 | $0 | $0 |
| 2014 | $7,387 | $375,200 | $0 | $0 |
Agents Affiliated with this Home
-
Kelly Johnston

Seller's Agent in 2021
Kelly Johnston
Monument Sotheby's International Realty
(410) 949-7546
4 in this area
99 Total Sales
-
Lauren Dahdah

Buyer's Agent in 2021
Lauren Dahdah
Monument Sotheby's International Realty
(410) 227-8302
1 in this area
15 Total Sales
-
Leslie Nobel
L
Seller's Agent in 2013
Leslie Nobel
BHHS PenFed (actual)
(410) 790-0966
1 in this area
15 Total Sales
-
J
Buyer's Agent in 2013
Joy Loughney
Coldwell Banker (NRT-Southeast-MidAtlantic)
Map
Source: Bright MLS
MLS Number: 1003462050
APN: 3726-013
- 3604 Greenmount Ave
- 3803 Fenchurch Rd
- 203 Saint Martins Rd
- 3809 Juniper Rd
- 3537 Greenmount Ave
- 517 E 38th St
- 409 Southway
- 216 Homewood Terrace
- 3521 Old York Rd
- 3709 Old York Rd
- 611 E 37th St
- 608 Melville Ave
- 608 Chestnut Hill Ave
- 622 E 36th St
- 405 Calvin Ave
- 3800 Old York Rd
- 611 Parkwyrth Ave
- 3414 Old York Rd
- 700 E 36th St
- 3907 Juniper Rd
