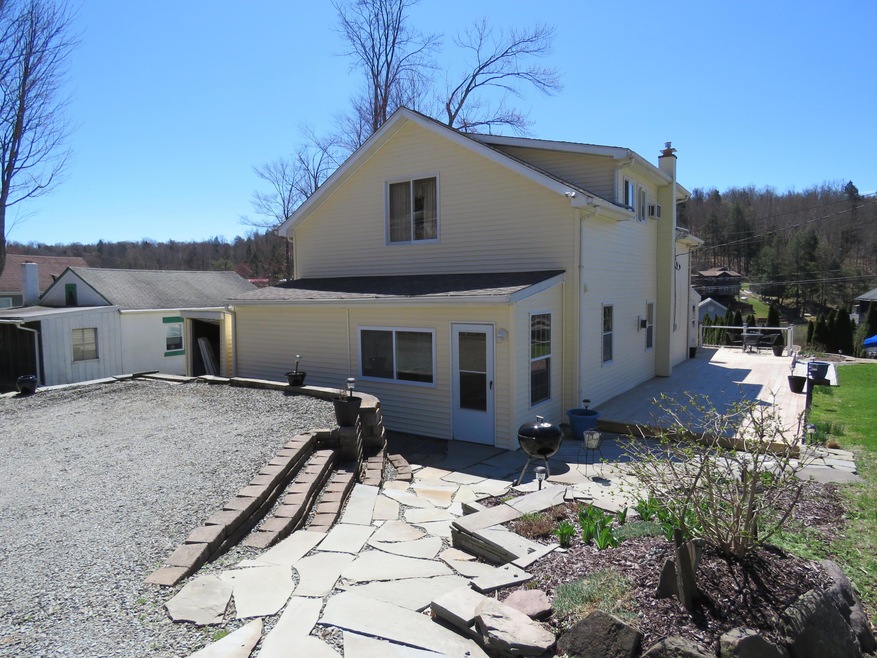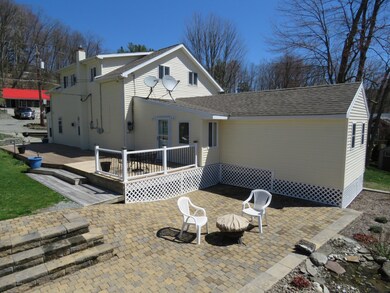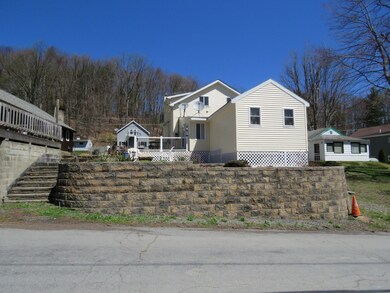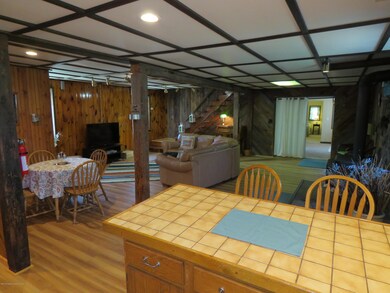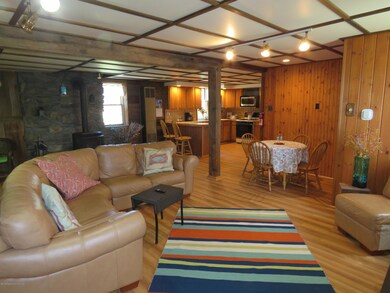
334 Taylor Ln Nicholson, PA 18446
Highlights
- Lake Privileges
- Traditional Architecture
- Storm Windows
- Community Lake
- Wood Flooring
- Views
About This Home
As of May 2021Make this Lake Sheridan your own for creating family memories, First floor consists of an unusually large & open LR perfect for family gathering at the Lake which has a free standing gas fireplace, knotty pine paneling, stone and barn wood on walls, modern kitchen with oak kitchen cabinets & stainless steel appliances, opens into living room, master bedroom suite featuring bedroom, sitting room and full modern bath with a separate door to side patio and deck, modern bath, work room (previously a hair salon) and mud/foyer, Second floor consists of 3 BR's & larger laundry room. Large new exterior deck & paver patio for views of Lake Sheridan, parking for 3 in rear, 200 amp electric w/ circuit breakers, pex plumbing, MBR suite could easily become an in law quarter, so many updates, Baths: 2+ Bath Lev 1, Beds: 2+ Bed 1st, SqFt Fin - Main: 1160.00, SqFt Fin - 3rd: 0.00, Tax Information: Available, Dining Area: Y, SqFt Fin - 2nd: 824.00
Last Agent to Sell the Property
CLASSIC PROPERTIES License #RS132915A Listed on: 04/20/2019
Home Details
Home Type
- Single Family
Est. Annual Taxes
- $2,604
Year Built
- Built in 1958
Lot Details
- 4,356 Sq Ft Lot
- Lot Dimensions are 44x100
- Property fronts a private road
Parking
- Paved Parking
Home Design
- Traditional Architecture
- Fire Rated Drywall
- Fiberglass Roof
- Vinyl Siding
Interior Spaces
- 1,984 Sq Ft Home
- 2-Story Property
- Free Standing Fireplace
- Stone Fireplace
- Gas Fireplace
- Living Room with Fireplace
- Storm Windows
- Property Views
Kitchen
- Electric Oven
- Electric Range
Flooring
- Wood
- Carpet
Bedrooms and Bathrooms
- 4 Bedrooms
- 2 Full Bathrooms
Unfinished Basement
- Partial Basement
- Exterior Basement Entry
- Block Basement Construction
- Natural lighting in basement
Outdoor Features
- Lake Privileges
- Patio
Utilities
- No Cooling
- Heating System Uses Propane
- Well
Community Details
- Community Lake
Listing and Financial Details
- Assessor Parcel Number 17-078.2-071-00-00-00
Ownership History
Purchase Details
Purchase Details
Similar Homes in Nicholson, PA
Home Values in the Area
Average Home Value in this Area
Purchase History
| Date | Type | Sale Price | Title Company |
|---|---|---|---|
| Deed | $248,000 | -- | |
| Deed | $18,000 | -- |
Mortgage History
| Date | Status | Loan Amount | Loan Type |
|---|---|---|---|
| Previous Owner | $168,000 | New Conventional |
Property History
| Date | Event | Price | Change | Sq Ft Price |
|---|---|---|---|---|
| 05/14/2021 05/14/21 | Sold | $215,464 | -2.0% | $107 / Sq Ft |
| 03/31/2021 03/31/21 | Pending | -- | -- | -- |
| 08/03/2020 08/03/20 | For Sale | $219,900 | +14.5% | $110 / Sq Ft |
| 10/17/2019 10/17/19 | Sold | $192,000 | -8.5% | $97 / Sq Ft |
| 09/05/2019 09/05/19 | Pending | -- | -- | -- |
| 04/20/2019 04/20/19 | For Sale | $209,900 | -- | $106 / Sq Ft |
Tax History Compared to Growth
Tax History
| Year | Tax Paid | Tax Assessment Tax Assessment Total Assessment is a certain percentage of the fair market value that is determined by local assessors to be the total taxable value of land and additions on the property. | Land | Improvement |
|---|---|---|---|---|
| 2025 | $2,279 | $18,710 | $615 | $18,095 |
| 2024 | $2,279 | $18,710 | $615 | $18,095 |
| 2023 | $2,270 | $18,710 | $615 | $18,095 |
| 2022 | $2,280 | $18,710 | $615 | $18,095 |
| 2021 | $2,270 | $18,710 | $615 | $18,095 |
| 2020 | $2,313 | $18,710 | $615 | $18,095 |
| 2019 | $2,310 | $18,710 | $615 | $18,095 |
| 2018 | $2,036 | $17,000 | $600 | $16,400 |
| 2017 | $1,961 | $0 | $0 | $0 |
| 2016 | -- | $0 | $0 | $0 |
| 2015 | -- | $0 | $0 | $0 |
| 2014 | -- | $0 | $0 | $0 |
Agents Affiliated with this Home
-
R
Seller's Agent in 2021
Rita Doria
Dwell Real Estate
-
Sherri Hoban

Buyer's Agent in 2021
Sherri Hoban
C21 Jack Ruddy Real Estate
(570) 561-6741
2 in this area
36 Total Sales
-
Bob Reber

Seller's Agent in 2019
Bob Reber
CLASSIC PROPERTIES
(570) 587-7000
1 in this area
50 Total Sales
Map
Source: Greater Scranton Board of REALTORS®
MLS Number: GSB191741
APN: 17-078.2-092-00-00-00-1
- 13 Hillside Dr Unit L 25
- 446 Lake Rd
- 15898 Sr 407
- 252 Baylor Rd Unit T-561
- 13 Walnut St
- 0 Us Highway 6 Unit 156424
- 319 Ayla Ln
- 135 College Ave
- 0 Station Hill Rd
- 105 College Ave
- 0 Sunset Rd
- 73 College Ave
- 0 Sr 4014 Unit GSBSC3273
- 15 Concord Ave
- 14 Concord Ave
- 307 Bills Ln
- 4 Lily Lake Rd
- 2 Lily Lake Rd
- 3 Lily Lake Rd
- Lot 70 3rd St
