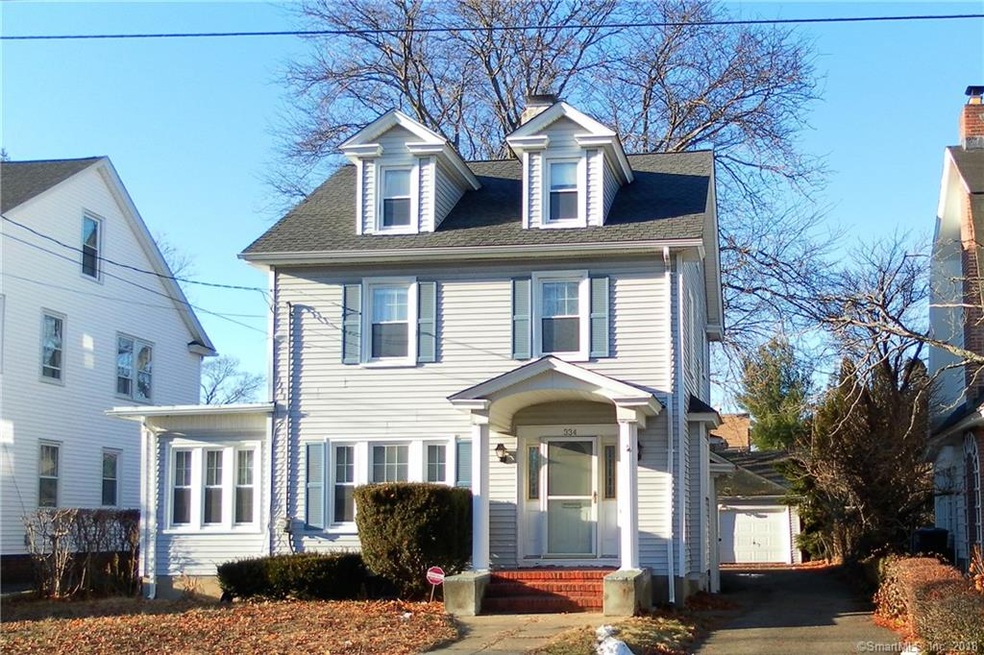
334 W Morgan Ave Bridge Port, CT 06604
Brooklawn-Saint Vincent NeighborhoodEstimated Value: $373,000 - $480,000
Highlights
- Beach Access
- Property is near public transit
- Attic
- Colonial Architecture
- Finished Attic
- 1 Fireplace
About This Home
As of July 2018Great opportunity! Classic 1930's colonial sited on gorgeous tree-lined Brooklawn road offers so much charm, character and flow for today's living. Never on the market before! Great high ceilings, spacious living room with fireplace that is saturated with natural light open to formal dining room with chair railing leading to kitchen with breakfast nook and powder room. 2nd floor offers 3 bedrooms + full bath, 3rd level/ walk up attic finished perfect space for play room or home office. Newer roof and windows. Large 2 car garage with new doors. Enjoy morning coffee on covered deck overlooking the back yard.. Solid house that gives you a chance to build sweat equity. Needs some TLC Sold "As Is". Hard wood floors under carpet... Location is great for commuters only few mins to Fairfield Metro and close to I95 & Merritt.. Enjoy many amenities only mins to UB, Sacred Heart, Trumbull mall, elementary & high school, restaurants, beach and more. Great place to call home!
Last Agent to Sell the Property
William Pitt Sotheby's Int'l License #RES.0765295 Listed on: 01/17/2018

Home Details
Home Type
- Single Family
Est. Annual Taxes
- $7,244
Year Built
- Built in 1930
Lot Details
- 5,663 Sq Ft Lot
- Level Lot
- Property is zoned RA
Home Design
- Colonial Architecture
- Concrete Foundation
- Frame Construction
- Asphalt Shingled Roof
- Block Exterior
- Vinyl Siding
Interior Spaces
- 1,811 Sq Ft Home
- 1 Fireplace
- Basement Fills Entire Space Under The House
- Home Security System
Kitchen
- Electric Range
- Dishwasher
Bedrooms and Bathrooms
- 3 Bedrooms
Laundry
- Dryer
- Washer
Attic
- Walkup Attic
- Finished Attic
Parking
- 2 Car Detached Garage
- Driveway
Outdoor Features
- Beach Access
- Covered Deck
- Exterior Lighting
Location
- Property is near public transit
- Property is near a golf course
Schools
- Madison Elementary School
- Central High School
Utilities
- Radiator
- Heating System Uses Natural Gas
- Cable TV Available
Community Details
- No Home Owners Association
- Public Transportation
Ownership History
Purchase Details
Home Financials for this Owner
Home Financials are based on the most recent Mortgage that was taken out on this home.Similar Homes in the area
Home Values in the Area
Average Home Value in this Area
Purchase History
| Date | Buyer | Sale Price | Title Company |
|---|---|---|---|
| Grandison June | $200,000 | -- | |
| Grandison June | $200,000 | -- |
Mortgage History
| Date | Status | Borrower | Loan Amount |
|---|---|---|---|
| Open | Grandison Bob | $196,013 | |
| Closed | Grandison June | $197,486 | |
| Closed | Grandison June | $196,377 |
Property History
| Date | Event | Price | Change | Sq Ft Price |
|---|---|---|---|---|
| 07/10/2018 07/10/18 | Sold | $200,000 | +5.3% | $110 / Sq Ft |
| 05/14/2018 05/14/18 | Pending | -- | -- | -- |
| 01/17/2018 01/17/18 | For Sale | $190,000 | -- | $105 / Sq Ft |
Tax History Compared to Growth
Tax History
| Year | Tax Paid | Tax Assessment Tax Assessment Total Assessment is a certain percentage of the fair market value that is determined by local assessors to be the total taxable value of land and additions on the property. | Land | Improvement |
|---|---|---|---|---|
| 2024 | $7,488 | $172,330 | $78,600 | $93,730 |
| 2023 | $7,488 | $172,330 | $78,600 | $93,730 |
| 2022 | $7,488 | $172,330 | $78,600 | $93,730 |
| 2021 | $7,488 | $172,330 | $78,600 | $93,730 |
| 2020 | $6,891 | $127,630 | $47,620 | $80,010 |
| 2019 | $6,891 | $127,630 | $47,620 | $80,010 |
| 2018 | $0 | $133,230 | $47,620 | $85,610 |
| 2017 | $0 | $133,230 | $47,620 | $85,610 |
| 2016 | -- | $133,230 | $47,620 | $85,610 |
| 2015 | -- | $151,890 | $52,830 | $99,060 |
| 2014 | -- | $151,890 | $52,830 | $99,060 |
Agents Affiliated with this Home
-
Jackie Seawright

Seller's Agent in 2018
Jackie Seawright
William Pitt
(203) 243-6697
52 Total Sales
-
Jim Cullinan

Buyer's Agent in 2018
Jim Cullinan
Coldwell Banker Realty
(203) 554-6432
2 in this area
53 Total Sales
Map
Source: SmartMLS
MLS Number: 170043463
APN: BRID-001427-000011
- 128 Bancroft Ave
- 325 Lincoln Blvd
- 560 Garfield Ave Unit 562
- 88 Pierce Ave
- 522 Garfield Ave
- 439 Charles St Unit 443
- 191 Oak St
- 45 Sampson St
- 84 Hillside Ave
- 799 Capitol Ave Unit 801
- 1356 Wood Ave
- 390 Charles St Unit 211
- 390 Charles St Unit 216
- 230-234 Federal St
- 92 Alice St
- 141 Arcadia Ave
- 501 Pequonnock St
- 157 Madison Terrace Unit 159
- 2625 Park Ave Unit 12G
- 2625 Park Ave Unit 11A
- 334 W Morgan Ave
- 324 W Morgan Ave
- 344 W Morgan Ave
- 354 W Morgan Ave
- 335 Taft Ave
- 314 W Morgan Ave
- 343 Taft Ave
- 364 W Morgan Ave
- 353 Taft Ave
- 363 Taft Ave
- 325 Taft Ave
- 373 Taft Ave
- 315 Taft Ave
- 374 W Morgan Ave
- 335 W Morgan Ave
- 315 W Morgan Ave
- 345 W Morgan Ave
- 385 Taft Ave
- 307 W Morgan Ave
- 384 W Morgan Ave
