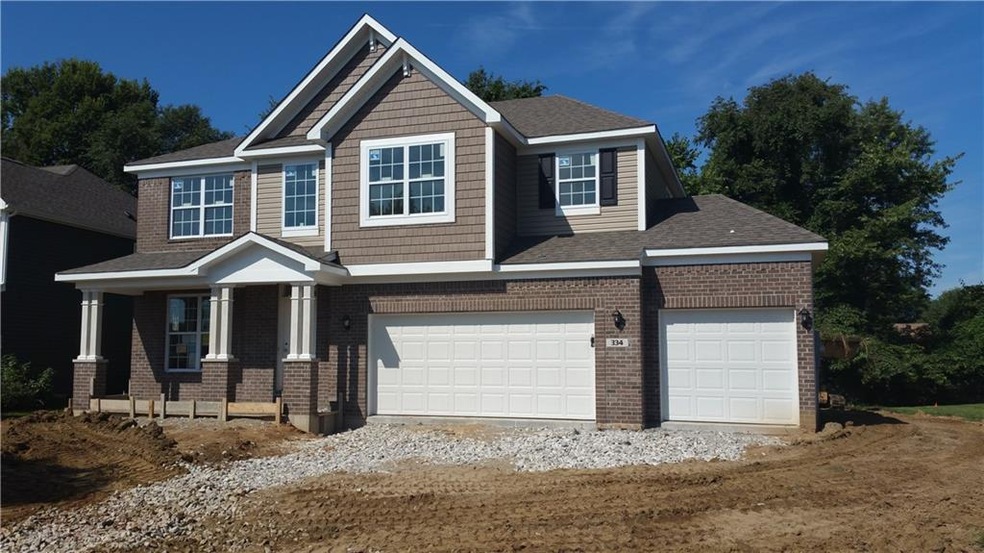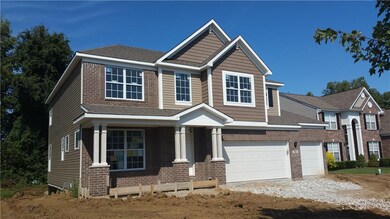
334 W Wing View Greenwood, IN 46142
Frances-Stones Crossing NeighborhoodHighlights
- Double Oven
- Thermal Windows
- Garage
- Sugar Grove Elementary School Rated A
- Forced Air Heating and Cooling System
- Gas Log Fireplace
About This Home
As of July 2024This brand new MI Homes’ Dawson ART plan is built with 2x6 construction and R-19 insulation. It also includes a fully transferrable 15 yr. structural warranty. Every M/I Home is Whole Home Qualified saving each homeowner an average of 30% on energy costs! Features include a Gourmet Kitchen w/staggered cabinetry, granite, island, dbl ovens. Master has a Garden tub, dbl vanities and walk in closet. Drywall, electric, painted, kitchen cabinets installed.
Last Agent to Sell the Property
Your Home Team License #RB14035921 Listed on: 07/05/2016
Last Buyer's Agent
Sheila Brunette
Sheila Alvarez Brunette Realty
Home Details
Home Type
- Single Family
Est. Annual Taxes
- $3,142
Year Built
- Built in 2016
Lot Details
- 9,148 Sq Ft Lot
Parking
- Garage
Home Design
- Concrete Perimeter Foundation
- Vinyl Construction Material
Interior Spaces
- 2-Story Property
- Gas Log Fireplace
- Thermal Windows
- Window Screens
- Fire and Smoke Detector
- Basement
Kitchen
- Double Oven
- Electric Cooktop
- Microwave
- Dishwasher
Bedrooms and Bathrooms
- 4 Bedrooms
Utilities
- Forced Air Heating and Cooling System
- Heating System Uses Gas
Community Details
- Harrison Crossing Subdivision
- Property managed by CMS
Listing and Financial Details
- Assessor Parcel Number 17
Ownership History
Purchase Details
Home Financials for this Owner
Home Financials are based on the most recent Mortgage that was taken out on this home.Purchase Details
Home Financials for this Owner
Home Financials are based on the most recent Mortgage that was taken out on this home.Purchase Details
Similar Homes in Greenwood, IN
Home Values in the Area
Average Home Value in this Area
Purchase History
| Date | Type | Sale Price | Title Company |
|---|---|---|---|
| Warranty Deed | $435,000 | None Listed On Document | |
| Warranty Deed | -- | First American Title | |
| Deed | $94,000 | -- |
Mortgage History
| Date | Status | Loan Amount | Loan Type |
|---|---|---|---|
| Previous Owner | $292,068 | New Conventional |
Property History
| Date | Event | Price | Change | Sq Ft Price |
|---|---|---|---|---|
| 07/29/2024 07/29/24 | Sold | $435,000 | -3.3% | $140 / Sq Ft |
| 07/16/2024 07/16/24 | Pending | -- | -- | -- |
| 07/10/2024 07/10/24 | Price Changed | $449,900 | 0.0% | $144 / Sq Ft |
| 06/19/2024 06/19/24 | Price Changed | $450,000 | -3.2% | $144 / Sq Ft |
| 05/30/2024 05/30/24 | Price Changed | $465,000 | -1.0% | $149 / Sq Ft |
| 05/13/2024 05/13/24 | Price Changed | $469,900 | -1.1% | $151 / Sq Ft |
| 04/24/2024 04/24/24 | Price Changed | $475,000 | -2.1% | $152 / Sq Ft |
| 04/17/2024 04/17/24 | For Sale | $485,000 | +57.8% | $156 / Sq Ft |
| 10/28/2016 10/28/16 | Sold | $307,440 | -0.8% | $92 / Sq Ft |
| 09/14/2016 09/14/16 | Pending | -- | -- | -- |
| 07/26/2016 07/26/16 | Price Changed | $309,990 | -1.4% | $93 / Sq Ft |
| 07/05/2016 07/05/16 | For Sale | $314,310 | -- | $94 / Sq Ft |
Tax History Compared to Growth
Tax History
| Year | Tax Paid | Tax Assessment Tax Assessment Total Assessment is a certain percentage of the fair market value that is determined by local assessors to be the total taxable value of land and additions on the property. | Land | Improvement |
|---|---|---|---|---|
| 2024 | $4,139 | $413,900 | $96,800 | $317,100 |
| 2023 | $4,125 | $417,300 | $96,800 | $320,500 |
| 2022 | $3,658 | $365,800 | $63,500 | $302,300 |
| 2021 | $3,086 | $323,200 | $63,500 | $259,700 |
| 2020 | $3,015 | $323,200 | $63,500 | $259,700 |
| 2019 | $2,795 | $301,200 | $63,500 | $237,700 |
| 2018 | $2,597 | $294,500 | $63,500 | $231,000 |
| 2017 | $2,430 | $270,900 | $37,500 | $233,400 |
| 2016 | $7 | $400 | $400 | $0 |
| 2014 | $7 | $400 | $400 | $0 |
| 2013 | $7 | $300 | $300 | $0 |
Agents Affiliated with this Home
-
Angeline Edington

Seller's Agent in 2024
Angeline Edington
CENTURY 21 Scheetz
(317) 881-2100
7 in this area
101 Total Sales
-
M
Buyer's Agent in 2024
Mark Hansen
Hansen Real Estate, Inc
-
Corina Jones

Seller's Agent in 2016
Corina Jones
Your Home Team
(317) 281-7996
31 in this area
453 Total Sales
-
Chris Pagano

Seller Co-Listing Agent in 2016
Chris Pagano
Your Home Team
(317) 627-5559
7 in this area
71 Total Sales
-

Buyer's Agent in 2016
Sheila Brunette
Sheila Alvarez Brunette Realty
(317) 650-7155
6 in this area
48 Total Sales
Map
Source: MIBOR Broker Listing Cooperative®
MLS Number: MBR21427972
APN: 41-03-34-041-016.000-038
- 187 N Bend Dr
- 165 N Bend Dr
- 4013 Hillendale Dr
- 3815 Harrison Crossing Ln
- 386 White Oak Ln
- 4344 Teakwood Ln
- 3898 Chelsea Terrace
- 651 Rylan Cir
- 1033 Ridgevine Rd
- 4146 Persian St
- 4075 Persian St
- 4076 Berry Chase Blvd
- 1114 Ridgevine Rd
- 4067 Persian St
- 1141 Sweetland Ln
- 1032 Vineyard Way
- 1032 Vineyard Way
- 1032 Vineyard Way
- 1032 Vineyard Way
- 1032 Vineyard Way

