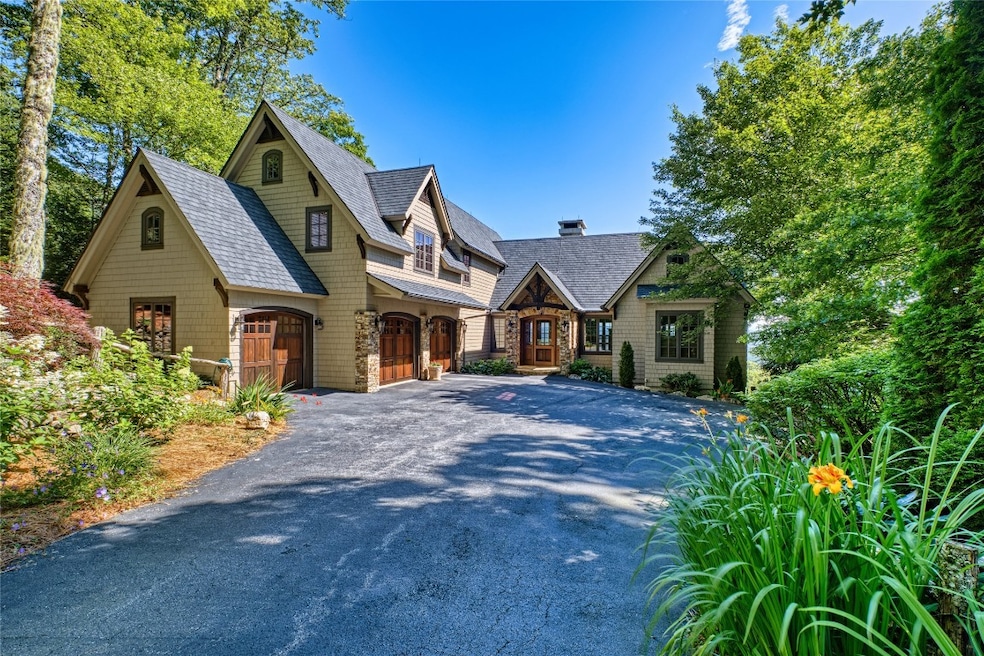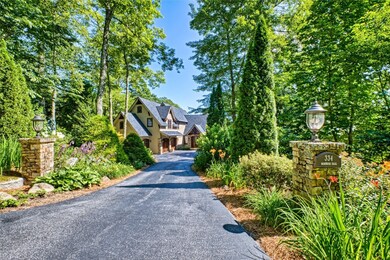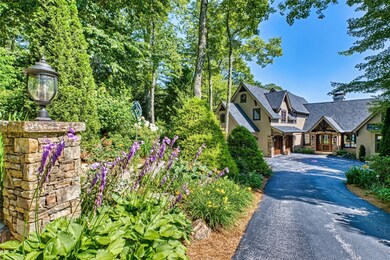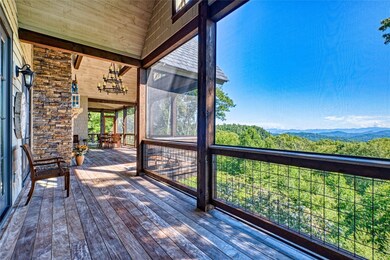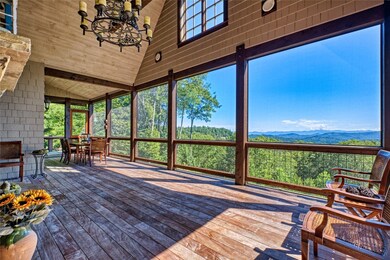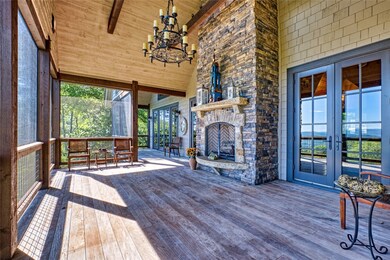
334 Windrush Trail Cashiers, NC 28717
Estimated payment $30,016/month
Highlights
- Golf Course Community
- Panoramic View
- Built-In Refrigerator
- Fitness Center
- Gated Community
- Clubhouse
About This Home
Enjoy sweeping long range vistas from nearly every room of this custom five bedroom and five and half bath one-owner home. Lupoli, a premier builder here on the Highlands Cashiers Plateau created a truly magnificent three level stone and cedar shingle home In prestigious gated Old Edwards Club at Highlands Cove.This extraordinary residence exudes a sense of timeless charm, ideal for both entertaining guests and enjoying serene moments of solitude.
As you approach the stone entrance, you are greeted by beautiful perennial gardens and a stunning facade that showcases impeccable architectural craftsmanship, which sets the tone for the inviting spaces that lie within. Upon entry, you are welcomed by a grand foyer that introduces you to the warm and inviting atmosphere of the home. The layout is thoughtfully designed to enhance both functionality and aesthetic appeal, creating an ambiance that is equally suited for lively gatherings and cozy family evenings. The expansive great room features a stone fireplace, cathedral beamed ceilings and large windows and doors opening to one of the two covered porches and is open to the kitchen and dining area. The chef's kitchen offers GE Monogram and Thermador appliances.A large center island and ample counter space for creative entertaining The kitchen Is filled with natural light and open to the dining area.and porch.The primary suite located on the main level is a serene retreat complete with ensuite bath that embodies a spa-like atmosphere, perfect for unwinding after a long day and has access to the covered porch. A second primary suite with ensuite bath offers access to the covered porch as well.
Upstairs, two guest bedrooms with ensuite baths and a living room between the suites. Lower level guest room with ensuite bath and a fun bunk room. Family room with a flooorstone fireplace and private office. The garage, with golf cart storage and a workroom offers a mini-split system for heating or cooling. Partial generator. Antique oak hardwood floors on all three levels warm the homes living spaces. This extraordinary residence offers an unparalleled lifestyle. Don't miss the chance to make the stunning home your forever home.
Home Details
Home Type
- Single Family
Est. Annual Taxes
- $8,935
Year Built
- Built in 2008
Lot Details
- 0.76 Acre Lot
- Gated Home
- Garden
HOA Fees
- $469 Monthly HOA Fees
Parking
- 2 Car Attached Garage
Property Views
- Panoramic
- Woods
- Mountain
Home Design
- Shingle Roof
Interior Spaces
- 3-Story Property
- Furnished or left unfurnished upon request
- Cathedral Ceiling
- Ceiling Fan
- 3 Fireplaces
- Workshop
- Carpet
Kitchen
- Breakfast Bar
- Microwave
- Built-In Refrigerator
- Dishwasher
- Wine Cooler
- Kitchen Island
- Disposal
Bedrooms and Bathrooms
- 5 Bedrooms
- Walk-In Closet
- Soaking Tub
Laundry
- Laundry on main level
- Dryer
Outdoor Features
- Covered patio or porch
- Outdoor Fireplace
Utilities
- Ductless Heating Or Cooling System
- Humidity Control
- Forced Air Zoned Heating and Cooling System
- Heat Pump System
- Propane
- Private Water Source
- Private Sewer
- Cable TV Available
Listing and Financial Details
- Tax Lot 162
- Assessor Parcel Number 7552-20-6319
Community Details
Overview
- Highlands Cove Property Owner's Association
- Built by Lupoli
- Highlands Cove Subdivision
Recreation
- Golf Course Community
- Tennis Courts
- Pickleball Courts
- Fitness Center
- Community Pool
Additional Features
- Clubhouse
- Gated Community
Map
Home Values in the Area
Average Home Value in this Area
Tax History
| Year | Tax Paid | Tax Assessment Tax Assessment Total Assessment is a certain percentage of the fair market value that is determined by local assessors to be the total taxable value of land and additions on the property. | Land | Improvement |
|---|---|---|---|---|
| 2024 | $8,144 | $2,143,270 | $300,000 | $1,843,270 |
| 2023 | $8,935 | $2,143,270 | $300,000 | $1,843,270 |
| 2022 | $8,935 | $2,143,270 | $300,000 | $1,843,270 |
| 2021 | $8,144 | $2,143,270 | $300,000 | $1,843,270 |
| 2020 | $7,109 | $1,731,630 | $300,000 | $1,431,630 |
| 2019 | $7,109 | $1,731,630 | $300,000 | $1,431,630 |
| 2018 | $7,109 | $1,731,630 | $300,000 | $1,431,630 |
| 2017 | $6,936 | $1,731,630 | $300,000 | $1,431,630 |
| 2015 | $6,950 | $1,831,630 | $400,000 | $1,431,630 |
| 2011 | -- | $2,290,320 | $375,000 | $1,915,320 |
Property History
| Date | Event | Price | Change | Sq Ft Price |
|---|---|---|---|---|
| 07/14/2025 07/14/25 | For Sale | $5,200,000 | -- | -- |
Purchase History
| Date | Type | Sale Price | Title Company |
|---|---|---|---|
| Warranty Deed | -- | None Available |
Mortgage History
| Date | Status | Loan Amount | Loan Type |
|---|---|---|---|
| Previous Owner | $800,000 | Adjustable Rate Mortgage/ARM | |
| Previous Owner | $417,000 | New Conventional |
Similar Homes in Cashiers, NC
Source: Highlands-Cashiers Board of REALTORS®
MLS Number: 1001386
APN: 7552-20-6319
- TDB Shady Wood Trail
- 155 Windrush Trail
- 156 Windrush Trail
- 134 Windrush Trail
- 150 Hilldale Ln
- 151 Hilldale Ln
- 130 Teton Point
- 149 Forest Edge Ln
- 173/174 Pinehurst Ct
- 175/176 Pinehurst Ct
- 193 Shortoff Shadow Trail
- Lot 7 Glencove Dr
- 523 Broadview Dr
- Lt 184 Broadview Dr
- 183 Broadview Dr
- 1124 Highlands Cove Dr
- Lot 2 Glencove Dr
- Lot 35 Glencove Dr
- Lot 14 Glencove Dr
- Lot 12 Glencove Dr
- 1379 Trays Island Rd
- 266 Cullasaja Cir
- 966 Gibson Rd
- 245 Locust Ct
- 112 Simplicity Woods Dr
- 101 Bear Paw Hill Rd
- 328 Possum Trot Trail
- 826 Summit Ridge Rd
- 21 Idylwood Dr
- 2182 Georgia Rd
- 36 Peak Dr
- 0 N Womack St
- 29 Teaberry Rd Unit B
- 55 Alta View Dr
- 608 Flowers Gap Rd
- 71 Stonewood Ln
- 33 Jaderian Mountain Rd
- 38 Westside Dr
- 234 Brookwood Dr
- 35 Grad House Ln
