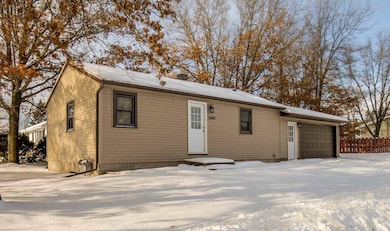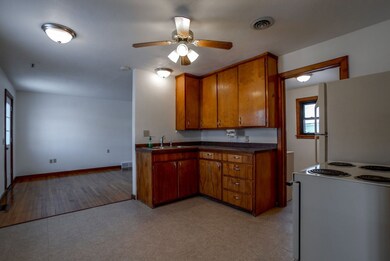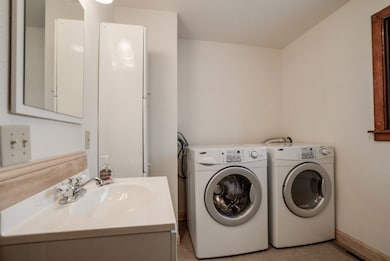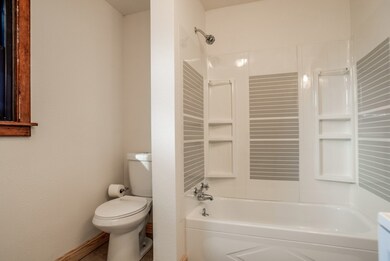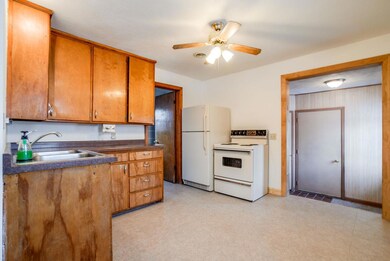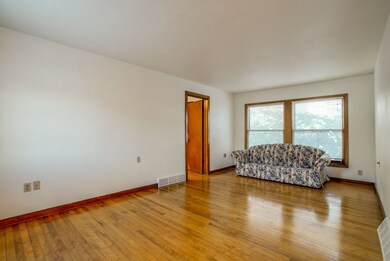
3340 11th St S Wisconsin Rapids, WI 54494
Estimated Value: $151,000 - $183,000
Highlights
- Ranch Style House
- Lower Floor Utility Room
- Bathroom on Main Level
- Wood Flooring
- 2 Car Attached Garage
- Forced Air Heating and Cooling System
About This Home
As of February 2017This home in a quiet neighborhood is close to everything that you would need. Perfect for a first time home buyer or someone looking to downsize, with a bedroom, bathroom, and laundry on the main level. The basement is fully finished with a full bath, a bonus room, and a room large enough to be a bedroom.
Last Agent to Sell the Property
NEXTHOME PARTNERS License #80299-94 Listed on: 12/13/2016

Home Details
Home Type
- Single Family
Est. Annual Taxes
- $1,083
Year Built
- Built in 1949
Lot Details
- 6,970 Sq Ft Lot
- Lot Dimensions are 51x134
Home Design
- Ranch Style House
- Shingle Roof
- Vinyl Siding
Interior Spaces
- Ceiling Fan
- Lower Floor Utility Room
- Finished Basement
- Basement Fills Entire Space Under The House
- Fire and Smoke Detector
- Range
Flooring
- Wood
- Carpet
- Laminate
- Vinyl
Bedrooms and Bathrooms
- 2 Bedrooms
- Bathroom on Main Level
- 2 Full Bathrooms
- Shower Only
Laundry
- Laundry on main level
- Dryer
- Washer
Parking
- 2 Car Attached Garage
- Garage Door Opener
- Driveway
Utilities
- Forced Air Heating and Cooling System
- Natural Gas Water Heater
- Public Septic
- High Speed Internet
- Cable TV Available
Listing and Financial Details
- Assessor Parcel Number 3413437
Ownership History
Purchase Details
Home Financials for this Owner
Home Financials are based on the most recent Mortgage that was taken out on this home.Purchase Details
Home Financials for this Owner
Home Financials are based on the most recent Mortgage that was taken out on this home.Similar Homes in Wisconsin Rapids, WI
Home Values in the Area
Average Home Value in this Area
Purchase History
| Date | Buyer | Sale Price | Title Company |
|---|---|---|---|
| Besmer Pamela L | $63,500 | None Available | |
| Carlson Jill M | $46,600 | Central Abstract & Title | |
| Carlson Jiw M | $46,600 | -- |
Mortgage History
| Date | Status | Borrower | Loan Amount |
|---|---|---|---|
| Previous Owner | Carlson Jill M | $10,500 | |
| Previous Owner | Carlson Jiw M | $42,900 |
Property History
| Date | Event | Price | Change | Sq Ft Price |
|---|---|---|---|---|
| 02/15/2017 02/15/17 | Sold | $63,500 | -2.2% | $44 / Sq Ft |
| 12/16/2016 12/16/16 | Pending | -- | -- | -- |
| 12/13/2016 12/13/16 | For Sale | $64,900 | -- | $45 / Sq Ft |
Tax History Compared to Growth
Tax History
| Year | Tax Paid | Tax Assessment Tax Assessment Total Assessment is a certain percentage of the fair market value that is determined by local assessors to be the total taxable value of land and additions on the property. | Land | Improvement |
|---|---|---|---|---|
| 2024 | $2,032 | $113,200 | $10,200 | $103,000 |
| 2023 | $1,526 | $63,700 | $10,200 | $53,500 |
| 2022 | $1,538 | $63,700 | $10,200 | $53,500 |
| 2021 | $1,476 | $63,700 | $10,200 | $53,500 |
| 2020 | $1,479 | $63,700 | $10,200 | $53,500 |
| 2019 | $1,441 | $63,700 | $10,200 | $53,500 |
| 2018 | $1,426 | $63,700 | $10,200 | $53,500 |
| 2017 | $1,108 | $48,300 | $10,400 | $37,900 |
| 2016 | $1,084 | $48,300 | $10,400 | $37,900 |
| 2015 | $1,103 | $48,300 | $10,400 | $37,900 |
Agents Affiliated with this Home
-
Tim O'Connor

Seller's Agent in 2017
Tim O'Connor
NEXTHOME PARTNERS
(715) 451-2785
87 Total Sales
-
Brian Delaney

Buyer's Agent in 2017
Brian Delaney
eXp Realty, LLC
(866) 848-6990
63 Total Sales
Map
Source: Central Wisconsin Multiple Listing Service
MLS Number: 1607088
APN: 3413437
- 3130 12th St S
- 520 Glenwood Heights
- 1430 Sherwood Ct
- 631 Webb Ave
- 2841 Lincoln St
- 3420 Sampson St
- 3110 Sampson St
- 2111 Sherri Ln
- 3010 3rd St S
- 531 Griffith Ave Unit 4
- 447 Pepper Ave
- 4623 Ridgeview Ct
- 1960 6th St S
- 446 Goodnow Ave
- 1020 Lakewood Ln
- 1830 Bassett Place
- 3220 28th St S
- 5221 8th St S
- 7210 Wisconsin 54
- 7210 Wisconsin 54 Unit Lot 11
- 3340 11th St S
- 1061 Cook Ave
- 3341 11th St S
- 1060 Township Ave
- 1050 Township Ave
- 1110 Township Ave
- 1080 Cook Ave
- 1131 Cook Ave
- 1040 Township Ave
- 1040 Cook Ave
- 1120 Township Ave
- 1020 Township Ave
- 1130 Cook Ave
- 1061 Township Ave
- 1071 Corey Ave
- 1211 Cook Ave
- 1041 Township Ave
- 1111 Corey Ave
- 1111 Township Ave
- 1210 Township Ave

