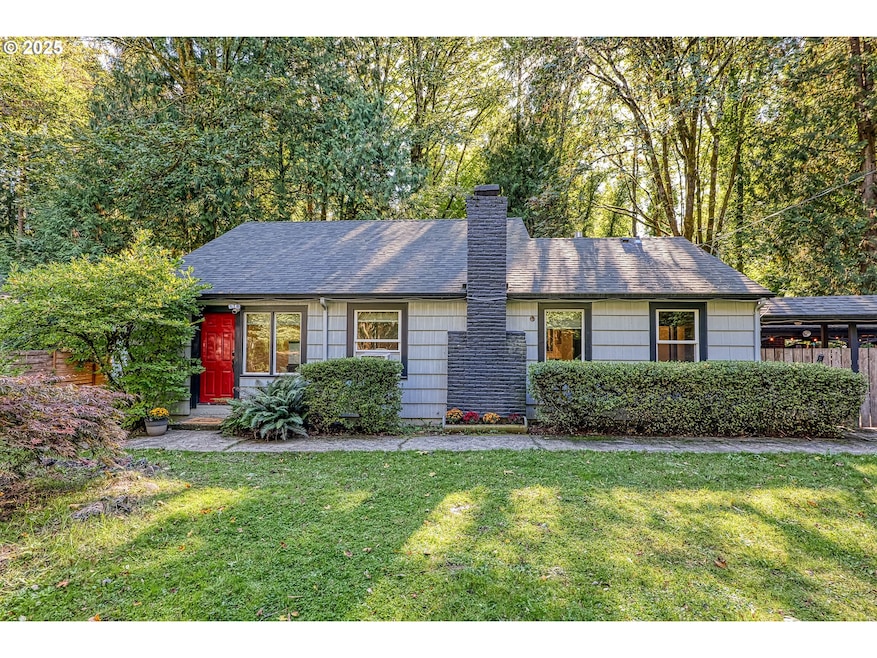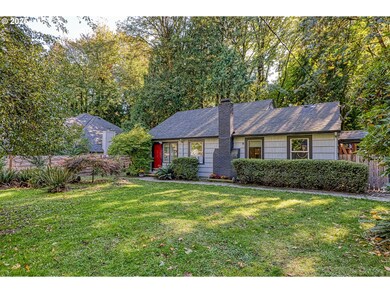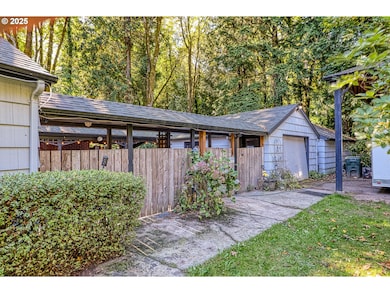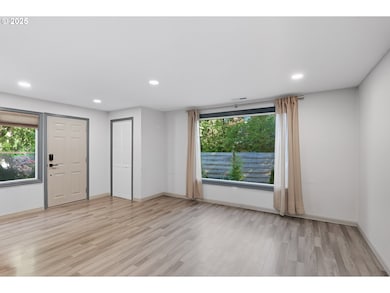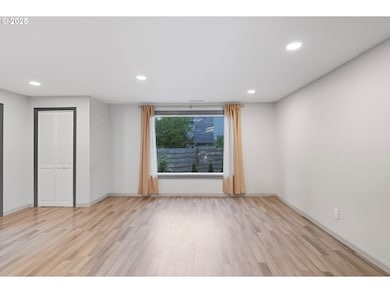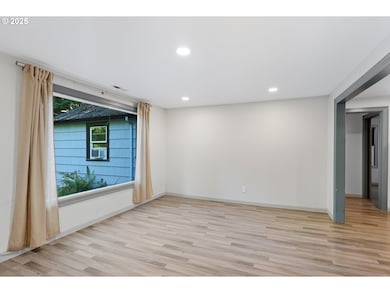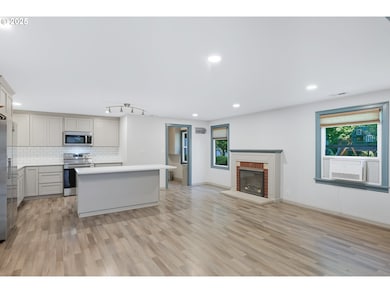3340 Arbor Dr West Linn, OR 97068
Robinwood NeighborhoodEstimated payment $4,223/month
Highlights
- RV Access or Parking
- View of Trees or Woods
- Adjacent to Greenbelt
- Cedaroak Park Primary School Rated A
- 0.77 Acre Lot
- Outdoor Fireplace
About This Home
Welcome to your dream cottage retreat on 3⁄4 of an acre backing to greenspace! Tucked away off a quiet neighborhood road, this one-level home offers incredible privacy surrounded by old-growth forest and the serene sounds of a creek running along the back property line. Step inside to discover a bright, open-concept layout featuring 3 bedrooms and 2 full bathrooms. The inviting living room is perfect for relaxing or entertaining, enhanced by beautiful laminate flooring that combines elegance with easy maintenance. The remodeled kitchen is a showstopper with quartz countertops, modern appliances, and abundant storage — truly designed for those who love to cook and gather. The dining area centers around a stunning fireplace, creating the perfect space for memorable meals and cozy evenings. Additional highlights include a mudroom, thoughtful updates throughout, and scenic views from nearly every room. Outside, enjoy an entertainer’s paradise with a covered patio and outdoor fireplace — ideal for summer evenings with family and friends. The property features a 1-car garage connected by a breezeway, a large detached workshop, and an impressive carport with room for your RV and toys. With a new roof, water line, sewer line, and exterior paint (2020), this home blends charm, functionality, and peace of mind. Whether you’re seeking a tranquil escape or the perfect gathering place, this property truly has it all.
Listing Agent
Keller Williams Realty Portland Premiere Brokerage Phone: 503-593-5493 License #200508221 Listed on: 10/16/2025

Co-Listing Agent
Keller Williams Realty Portland Premiere Brokerage Phone: 503-593-5493 License #201243744
Home Details
Home Type
- Single Family
Est. Annual Taxes
- $6,324
Year Built
- Built in 1945
Lot Details
- 0.77 Acre Lot
- Adjacent to Greenbelt
- Poultry Coop
- Dog Run
- Fenced
- Level Lot
- Landscaped with Trees
- Private Yard
Parking
- 1 Car Detached Garage
- Carport
- Garage on Main Level
- Workshop in Garage
- RV Access or Parking
Property Views
- Woods
- Creek or Stream
- Park or Greenbelt
Home Design
- Cottage
- Composition Roof
- Concrete Perimeter Foundation
- Cedar
Interior Spaces
- 1,479 Sq Ft Home
- 1-Story Property
- Built-In Features
- Ceiling Fan
- 2 Fireplaces
- Wood Burning Fireplace
- Gas Fireplace
- Natural Light
- Vinyl Clad Windows
- Mud Room
- Family Room
- Living Room
- Dining Room
- First Floor Utility Room
- Crawl Space
Kitchen
- Free-Standing Range
- Microwave
- Plumbed For Ice Maker
- Dishwasher
- Stainless Steel Appliances
- Kitchen Island
- Quartz Countertops
- Tile Countertops
- Disposal
Flooring
- Wall to Wall Carpet
- Laminate
- Tile
- Vinyl
Bedrooms and Bathrooms
- 3 Bedrooms
- 2 Full Bathrooms
- Walk-in Shower
Laundry
- Laundry Room
- Washer and Dryer
Accessible Home Design
- Accessibility Features
- Level Entry For Accessibility
- Minimal Steps
- Accessible Parking
Outdoor Features
- Covered Patio or Porch
- Outdoor Fireplace
- Fire Pit
Schools
- Cedaroak Park Elementary School
- Athey Creek Middle School
- West Linn High School
Utilities
- Window Unit Cooling System
- Forced Air Heating System
- Heating System Uses Gas
- Electric Water Heater
Community Details
- No Home Owners Association
- Greenbelt
Listing and Financial Details
- Assessor Parcel Number 00304316
Map
Home Values in the Area
Average Home Value in this Area
Tax History
| Year | Tax Paid | Tax Assessment Tax Assessment Total Assessment is a certain percentage of the fair market value that is determined by local assessors to be the total taxable value of land and additions on the property. | Land | Improvement |
|---|---|---|---|---|
| 2025 | $6,570 | $340,894 | -- | -- |
| 2024 | $6,324 | $330,966 | -- | -- |
| 2023 | $6,150 | $321,327 | $0 | $0 |
| 2022 | $5,969 | $311,968 | $0 | $0 |
| 2021 | $5,666 | $302,882 | $0 | $0 |
| 2020 | $5,704 | $294,061 | $0 | $0 |
| 2019 | $5,440 | $285,497 | $0 | $0 |
| 2018 | $4,949 | $263,966 | $0 | $0 |
| 2017 | $4,757 | $256,278 | $0 | $0 |
| 2016 | $5,612 | $301,330 | $0 | $0 |
| 2015 | $5,452 | $292,553 | $0 | $0 |
| 2014 | $5,249 | $284,032 | $0 | $0 |
Property History
| Date | Event | Price | List to Sale | Price per Sq Ft | Prior Sale |
|---|---|---|---|---|---|
| 10/27/2025 10/27/25 | For Sale | $699,900 | 0.0% | $473 / Sq Ft | |
| 10/26/2025 10/26/25 | Pending | -- | -- | -- | |
| 10/16/2025 10/16/25 | For Sale | $699,900 | +12.9% | $473 / Sq Ft | |
| 11/09/2023 11/09/23 | Sold | $620,117 | +3.4% | $437 / Sq Ft | View Prior Sale |
| 10/03/2023 10/03/23 | Pending | -- | -- | -- | |
| 09/30/2023 09/30/23 | Price Changed | $600,000 | -7.7% | $423 / Sq Ft | |
| 09/07/2023 09/07/23 | Price Changed | $650,000 | -7.1% | $458 / Sq Ft | |
| 08/03/2023 08/03/23 | Price Changed | $700,000 | -6.7% | $493 / Sq Ft | |
| 07/19/2023 07/19/23 | Price Changed | $750,000 | -6.3% | $529 / Sq Ft | |
| 07/06/2023 07/06/23 | For Sale | $800,000 | -- | $564 / Sq Ft |
Purchase History
| Date | Type | Sale Price | Title Company |
|---|---|---|---|
| Warranty Deed | $620,116 | None Listed On Document | |
| Warranty Deed | $375,000 | Lawyers | |
| Interfamily Deed Transfer | -- | None Available | |
| Interfamily Deed Transfer | -- | None Available |
Mortgage History
| Date | Status | Loan Amount | Loan Type |
|---|---|---|---|
| Open | $608,883 | FHA | |
| Previous Owner | $300,000 | New Conventional |
Source: Regional Multiple Listing Service (RMLS)
MLS Number: 615700908
APN: 00304316
- 18649 Old River Dr
- 18194 Shady Hollow Way
- 2636 Maria Ct
- 3446 Fernvilla Dr
- 3777 Parkwood Way
- 18418 Old River Landing
- 4400 Calaroga Dr
- 18711 Willamette Dr
- 17833 Marylcreek Dr
- 2455 College Hill Place
- 3910 Calaroga Cir
- 2041 Marylhurst Dr
- 17634 Brookhurst Dr
- 2167 Marylwood Ct
- 1354 Skye Pkwy
- 17623 Brookhurst Dr
- 16889 SE Azalea Dr
- 3893 Cedaroak Dr
- 1384 Celtic Ct
- 17514 Brookhurst Dr
- 4001 Robin Place
- 18348 SE River Rd
- 3710 SE Concord Rd
- 4532-4540 SE Roethe Rd
- 4616 SE Roethe Rd
- 1691 Parrish St Unit Your home away from home
- 50 Northshore Rd Unit 11
- 5064 Foothills Dr Unit A
- 14004 SE River Rd
- 19202 SE River Rd
- 130 A Ave
- 6285 SE Caldwell Rd
- 22100 Horizon Dr
- 13455 SE Oatfield Rd
- 847 Risley Ave
- 470-470 W Gloucester St Unit 430
- 470-470 W Gloucester St Unit 440
- 19725 River Rd
- 19739 River Rd
- 4207 SE Aldercrest Rd
