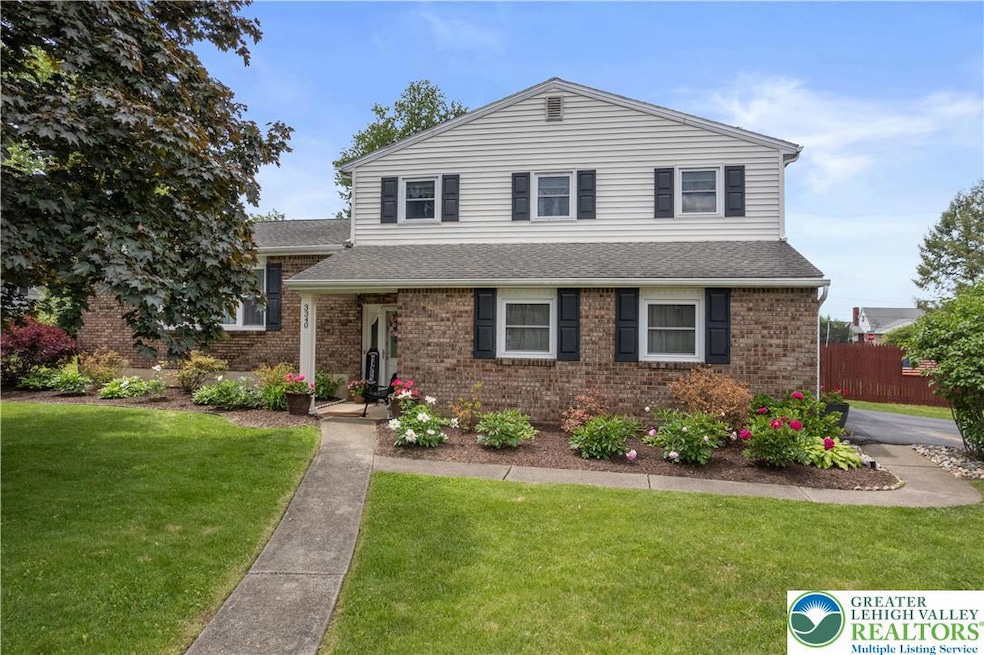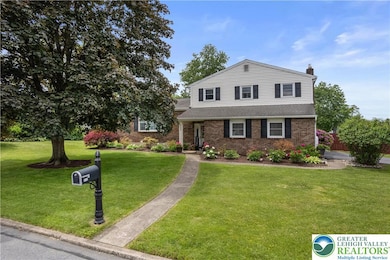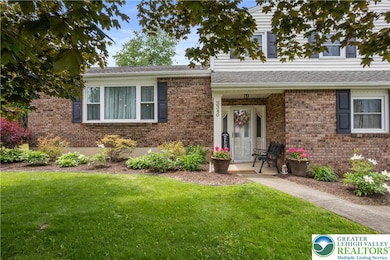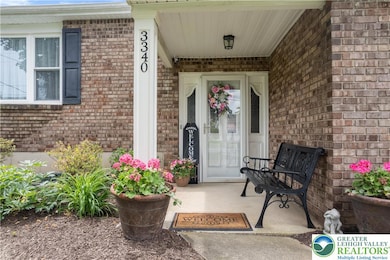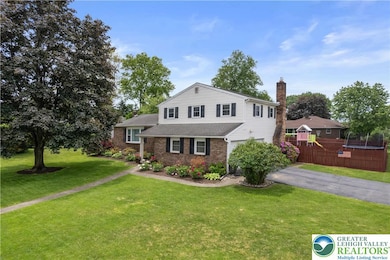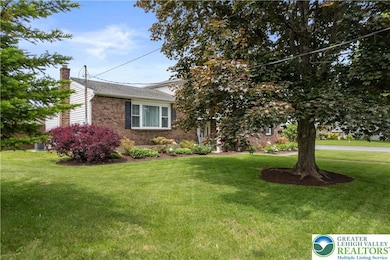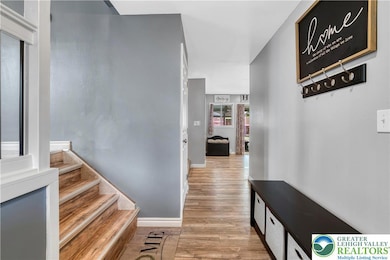
3340 Bridlepath Rd Easton, PA 18045
Highlights
- Family Room with Fireplace
- 4 Car Attached Garage
- Brick or Stone Mason
- Enclosed Patio or Porch
- Storm Windows
- Whole House Fan
About This Home
As of July 2025I present to you, an Entertainer's Delight! This home is like NO other, and better yet, affordable!! You will want this house because of its beautiful New Chef's Kitchen, which is the heart of this home. Completely custom and upgraded in 2022, you will be surprised and quickly fall in love with all of its special features which include: Soft Closing Cabinets, Spice Racks, Soft Pull-Out Drawers, Pantry Space and more! There is an oversized Quartz Counter-Top Island, and a large dining space. Farmhouse sink, built in wine coolers, and built in desk. This Kitchen has it all. The entire lower level also features new windows throughout. However, this 3-bedrm, 2.5-bathrm Split level house has so much more to offer. A wonderful living room space, with an updated gas fireplace insert. Walk upstairs and you will find three bedrooms with plenty of light and closet space. Along with two full bathrooms, fully updated in 2020. Outside, this is where the party happens! This house features a fully enclosed backyard with 6ft fence. Most importantly, a newly refreshed 33,000-gallon 9 ft pool, complete with a brand-new slide and diving board. Backyard has a shed, new pavers, and an awesome play set for your little ones. Even a screened in enclosed porch to host the best Holidays, Birthdays, and Summer Bashes. The basement is heated and partially finished for add'l privacy or hosting. Gas Heating, & Central AC. This home will be the envy of all your family and friends! Place Your Offer Today!
Home Details
Home Type
- Single Family
Est. Annual Taxes
- $6,754
Year Built
- Built in 1974
Lot Details
- 0.28 Acre Lot
- Property is zoned Ldr-Low Density Residenti
Parking
- 4 Car Attached Garage
- Garage Door Opener
- Driveway
Home Design
- Brick or Stone Mason
- Vinyl Siding
Interior Spaces
- 2-Story Property
- Whole House Fan
- Self Contained Fireplace Unit Or Insert
- Gas Log Fireplace
- Family Room with Fireplace
- Storm Windows
- Partially Finished Basement
Kitchen
- Dishwasher
- Disposal
Bedrooms and Bathrooms
- 3 Bedrooms
Laundry
- Laundry on lower level
- Washer Hookup
Additional Features
- Enclosed Patio or Porch
- Heating Available
Community Details
- Palmer Heights Subdivision
Ownership History
Purchase Details
Home Financials for this Owner
Home Financials are based on the most recent Mortgage that was taken out on this home.Purchase Details
Home Financials for this Owner
Home Financials are based on the most recent Mortgage that was taken out on this home.Purchase Details
Similar Homes in Easton, PA
Home Values in the Area
Average Home Value in this Area
Purchase History
| Date | Type | Sale Price | Title Company |
|---|---|---|---|
| Deed | $525,000 | First United Land Transfer | |
| Deed | $525,000 | First United Land Transfer | |
| Deed | -- | None Available | |
| Deed | $147,500 | -- |
Mortgage History
| Date | Status | Loan Amount | Loan Type |
|---|---|---|---|
| Open | $341,250 | New Conventional | |
| Closed | $341,250 | New Conventional | |
| Previous Owner | $7,274 | FHA | |
| Previous Owner | $9,188 | FHA | |
| Previous Owner | $229,270 | FHA |
Property History
| Date | Event | Price | Change | Sq Ft Price |
|---|---|---|---|---|
| 07/22/2025 07/22/25 | Sold | $525,000 | +1.9% | $272 / Sq Ft |
| 06/14/2025 06/14/25 | Off Market | $515,000 | -- | -- |
| 05/31/2025 05/31/25 | For Sale | $515,000 | +120.6% | $267 / Sq Ft |
| 12/21/2012 12/21/12 | Sold | $233,500 | -2.7% | $121 / Sq Ft |
| 11/13/2012 11/13/12 | Pending | -- | -- | -- |
| 10/12/2012 10/12/12 | For Sale | $239,900 | -- | $125 / Sq Ft |
Tax History Compared to Growth
Tax History
| Year | Tax Paid | Tax Assessment Tax Assessment Total Assessment is a certain percentage of the fair market value that is determined by local assessors to be the total taxable value of land and additions on the property. | Land | Improvement |
|---|---|---|---|---|
| 2025 | $800 | $74,100 | $20,500 | $53,600 |
| 2024 | $6,567 | $74,100 | $20,500 | $53,600 |
| 2023 | $6,450 | $74,100 | $20,500 | $53,600 |
| 2022 | $6,353 | $74,100 | $20,500 | $53,600 |
| 2021 | $6,332 | $74,100 | $20,500 | $53,600 |
| 2020 | $6,328 | $74,100 | $20,500 | $53,600 |
| 2019 | $6,238 | $74,100 | $20,500 | $53,600 |
| 2018 | $6,133 | $74,100 | $20,500 | $53,600 |
| 2017 | $5,987 | $74,100 | $20,500 | $53,600 |
| 2016 | -- | $74,100 | $20,500 | $53,600 |
| 2015 | -- | $74,100 | $20,500 | $53,600 |
| 2014 | -- | $74,100 | $20,500 | $53,600 |
Agents Affiliated with this Home
-
Claribel Vorotnyak

Seller's Agent in 2025
Claribel Vorotnyak
RE/MAX
(386) 843-0195
13 in this area
61 Total Sales
-
T
Seller's Agent in 2012
Tammy Huk
Coldwell Banker Heritage R E
-
Wendy Kamaci
W
Buyer's Agent in 2012
Wendy Kamaci
Home Team Real Estate
(610) 533-2772
4 in this area
42 Total Sales
Map
Source: Greater Lehigh Valley REALTORS®
MLS Number: 758351
APN: L8NE2 4 1 0324
- 1043 Lisa Ln
- 1050 Lisa Ln
- 1026 Lisa Ln
- 3310 Nazareth Rd
- 49 Central Dr
- 123 Clover Hollow Rd
- 135 Clover Hollow Rd
- 3221 Fox Hill Rd
- 42 Clairmont Ave
- 1333 Jeffrey Ln
- 0 Tatamy Rd
- 2928 Fischer Rd
- 0 Nazareth Rd Unit 698416
- 11 Timber Trail
- 2339 Park Ave
- 2860 Old Nazareth Rd
- 2860 Nazareth Rd
- 18 Kent Ln
- 67 Glenmoor Cir S
- 2850 John St
