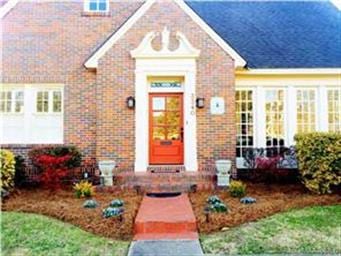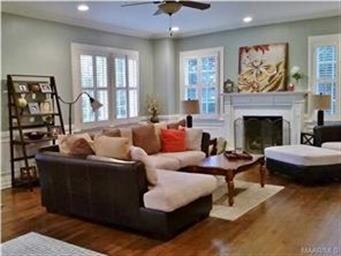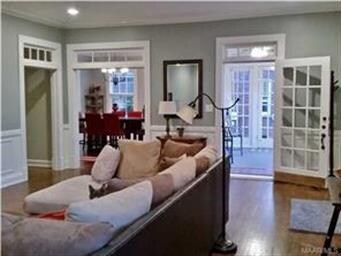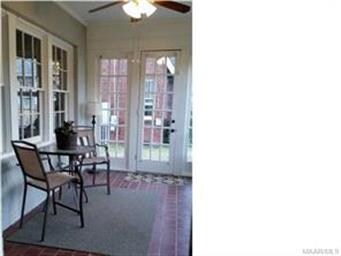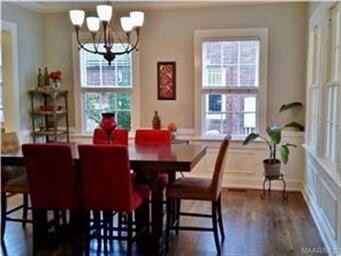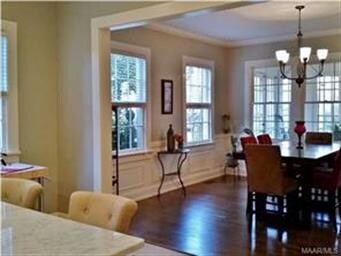
3340 Montezuma Rd Montgomery, AL 36106
Cloverdale-Idlewild NeighborhoodHighlights
- Mature Trees
- Wood Flooring
- Plantation Shutters
- Deck
- Workshop
- Double Vanity
About This Home
As of June 2016Remarkable updated historical home in the Cloverdale/Idlewild district. This home features a renovated kitchen with Carrera marble countertops, smudge-proof stainless steel appliances, fire-clay farmhouse sink, over the range pot-filler, and plenty of storage in the new custom cabinetry as well as the original built-in butler's pantry. The large pantry and laundry room features custom shelving, folding countertop, and front loading washer and dryer. The all new first floor main bedroom includes new French doors to the large back deck, a massive walk-in closet with shelving, and an on-suite bath with Carrera counters, double sinks, and a frameless walk-in shower with Carrera tiled floor and niche. The first floor also includes a bright and charming sun room, large living room and dining room, all full of natural light. There are two additional bedrooms on the first floor, as well as the original bathroom beautifully restored. Upstairs includes two bedrooms, another full bath, a large recreational area, and a very large walk-in attic perfect for a workshop and extra storage. The back yard has a large deck with built in seating and grill. This beautiful historic home is right around the corner from all of your favorite Cloverdale shops and restaurants. This house is a must see!
Last Agent to Sell the Property
kelli lazidis
ARC Realty License #0105035 Listed on: 02/25/2016

Home Details
Home Type
- Single Family
Est. Annual Taxes
- $3,623
Year Built
- Built in 1927
Lot Details
- Lot Dimensions are 65 x 160
- Property is Fully Fenced
- Privacy Fence
- Mature Trees
HOA Fees
- $2 Monthly HOA Fees
Parking
- Driveway
Home Design
- Brick Exterior Construction
Interior Spaces
- 3,381 Sq Ft Home
- 1.5-Story Property
- Ceiling height of 9 feet or more
- Ceiling Fan
- Fireplace Features Masonry
- Plantation Shutters
- Blinds
- Workshop
Kitchen
- Breakfast Bar
- Gas Range
- Microwave
- Ice Maker
- Dishwasher
- Disposal
Flooring
- Wood
- Brick
- Wall to Wall Carpet
- Tile
Bedrooms and Bathrooms
- 5 Bedrooms
- Walk-In Closet
- 3 Full Bathrooms
- Double Vanity
- Separate Shower
- Linen Closet In Bathroom
Laundry
- Dryer
- Washer
Home Security
- Home Security System
- Fire and Smoke Detector
Outdoor Features
- Deck
Schools
- Bellingrath Middle School
- Lanier Senior High School
Utilities
- Multiple cooling system units
- Central Heating and Cooling System
- Multiple Heating Units
- Gas Water Heater
- Cable TV Available
Community Details
- Voluntary home owners association
Listing and Financial Details
- Assessor Parcel Number 03-10-04-19-04-020-021000
Ownership History
Purchase Details
Home Financials for this Owner
Home Financials are based on the most recent Mortgage that was taken out on this home.Purchase Details
Home Financials for this Owner
Home Financials are based on the most recent Mortgage that was taken out on this home.Purchase Details
Home Financials for this Owner
Home Financials are based on the most recent Mortgage that was taken out on this home.Purchase Details
Purchase Details
Purchase Details
Home Financials for this Owner
Home Financials are based on the most recent Mortgage that was taken out on this home.Purchase Details
Home Financials for this Owner
Home Financials are based on the most recent Mortgage that was taken out on this home.Purchase Details
Home Financials for this Owner
Home Financials are based on the most recent Mortgage that was taken out on this home.Similar Homes in Montgomery, AL
Home Values in the Area
Average Home Value in this Area
Purchase History
| Date | Type | Sale Price | Title Company |
|---|---|---|---|
| Warranty Deed | $268,450 | None Available | |
| Warranty Deed | $139,900 | None Available | |
| Warranty Deed | $279,900 | None Available | |
| Foreclosure Deed | $155,481 | None Available | |
| Foreclosure Deed | $75,000 | None Available | |
| Warranty Deed | $157,000 | None Available | |
| Warranty Deed | $178,800 | -- | |
| Warranty Deed | -- | -- |
Mortgage History
| Date | Status | Loan Amount | Loan Type |
|---|---|---|---|
| Open | $281,443 | VA | |
| Closed | $276,585 | VA | |
| Closed | $277,308 | VA | |
| Previous Owner | $142,907 | VA | |
| Previous Owner | $272,376 | VA | |
| Previous Owner | $149,150 | New Conventional | |
| Previous Owner | $131,500 | New Conventional | |
| Previous Owner | $142,800 | Purchase Money Mortgage | |
| Previous Owner | $153,000 | Unknown | |
| Previous Owner | $157,701 | No Value Available | |
| Closed | $26,775 | No Value Available |
Property History
| Date | Event | Price | Change | Sq Ft Price |
|---|---|---|---|---|
| 06/03/2016 06/03/16 | Sold | $279,900 | 0.0% | $83 / Sq Ft |
| 03/10/2016 03/10/16 | Pending | -- | -- | -- |
| 02/25/2016 02/25/16 | For Sale | $279,900 | +78.3% | $83 / Sq Ft |
| 02/27/2015 02/27/15 | Sold | $157,000 | -21.1% | $46 / Sq Ft |
| 01/26/2015 01/26/15 | Pending | -- | -- | -- |
| 09/26/2013 09/26/13 | For Sale | $199,000 | -- | $58 / Sq Ft |
Tax History Compared to Growth
Tax History
| Year | Tax Paid | Tax Assessment Tax Assessment Total Assessment is a certain percentage of the fair market value that is determined by local assessors to be the total taxable value of land and additions on the property. | Land | Improvement |
|---|---|---|---|---|
| 2024 | $3,623 | $37,180 | $4,000 | $33,180 |
| 2023 | $3,623 | $35,000 | $4,000 | $31,000 |
| 2022 | $2,060 | $28,220 | $4,000 | $24,220 |
| 2021 | $1,845 | $50,560 | $8,000 | $42,560 |
| 2020 | $1,729 | $23,690 | $4,000 | $19,690 |
| 2019 | $904 | $25,870 | $4,000 | $21,870 |
| 2018 | $872 | $23,880 | $4,000 | $19,880 |
| 2017 | $908 | $52,000 | $8,000 | $44,000 |
| 2014 | $1,993 | $27,300 | $4,000 | $23,300 |
| 2013 | -- | $23,460 | $7,500 | $15,960 |
Agents Affiliated with this Home
-
k
Seller's Agent in 2016
kelli lazidis
ARC Realty
-
K
Buyer's Agent in 2016
KayMarie Briddell
IronGate Real Estate
(334) 425-7835
22 Total Sales
-

Seller's Agent in 2015
Sandra Nickel
Sandra Nickel Hat Team REALTOR
(334) 834-1500
2 in this area
12 Total Sales
-
F
Seller Co-Listing Agent in 2015
Frank Powell
Sandra Nickel Hat Team REALTOR
(334) 834-1500
-
A
Buyer's Agent in 2015
Anthony Thomas
Unlimited Realty
Map
Source: Montgomery Area Association of REALTORS®
MLS Number: 324249
APN: 10-04-19-4-020-021.000
- 3360 Montezuma Rd
- 3328 Le Bron Rd
- 3256 Montezuma Rd
- 3319 Lexington Rd
- 3356 Cloverdale Rd
- 3202 Le Bron Rd
- 3238 Lexington Rd
- 3435 Richmond Rd
- 3438 Cloverdale Rd
- 3135 Montezuma Rd
- 610 Ponce de Leon Ave
- 3115 Lexington Rd
- 3131 Norman Bridge Rd
- 3049 Le Bron Rd
- 3155 Wilmington Rd
- 812 E Fairview Ave
- 3317 Bankhead Ave
- 0 Augusta Ave Unit 570365
- 516 E Fairview Ave
- 3145 S Hull St
