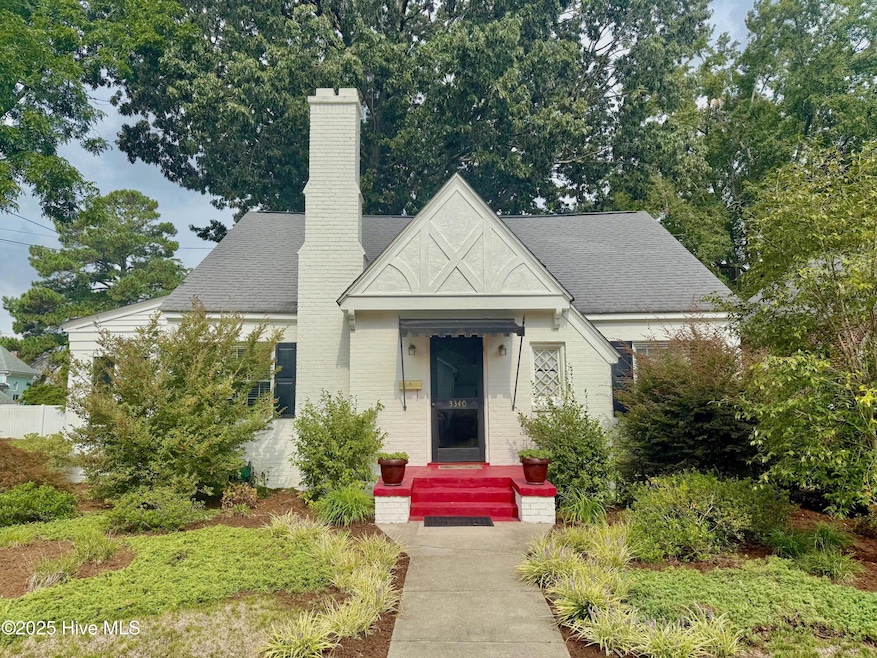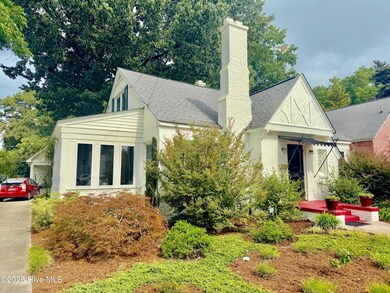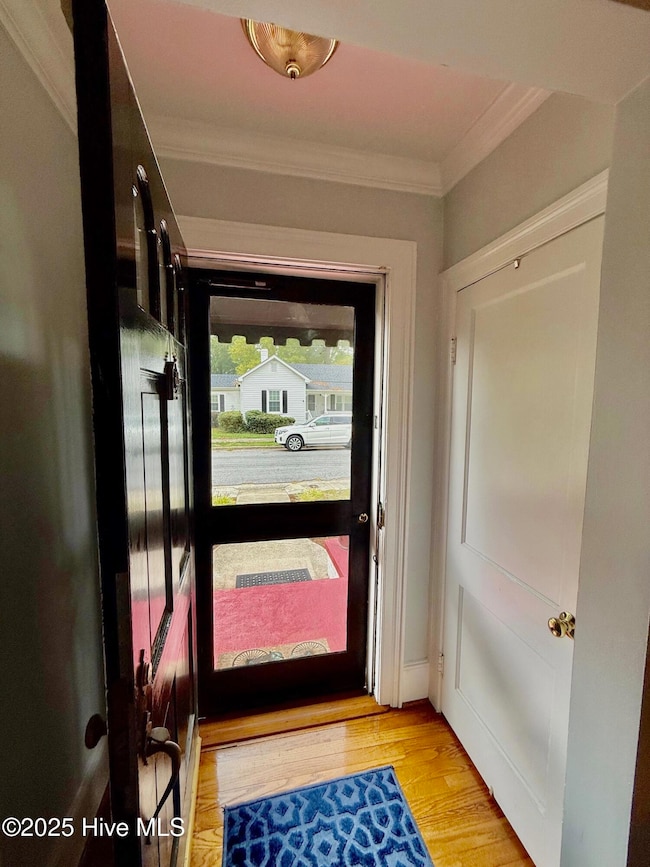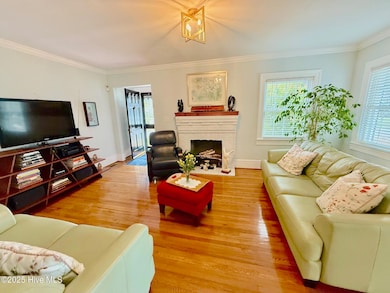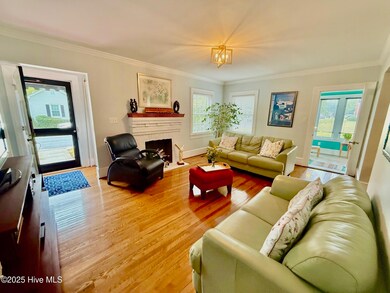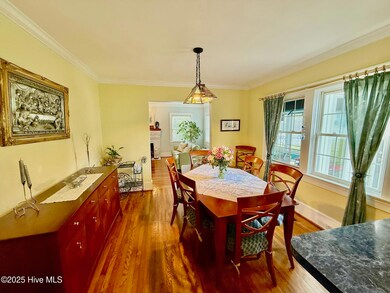3340 N Green St Farmville, NC 27828
Estimated payment $2,006/month
Highlights
- Main Floor Primary Bedroom
- Mud Room
- Formal Dining Room
- H.B. Sugg Elementary School Rated A-
- No HOA
- Fireplace
About This Home
In the heart of historic Downtown Farmville, where church bells mingle with the hum of local cafes and the glow of gallery windows lights the sidewalks at dusk, there sits a home that feels as though it was whispered out of a fairytale. Just a short stroll from shops, restaurants, the theatre, and all the charm of Main Street, this storybook Tudor-style home welcomes you with its timeless lines and cottage-like presence. Step inside, and the story unfolds. The living room, warm and inviting, is anchored by a classic fireplace. From here, sunlight pours into the cheerful sunroom, a space that feels tailor-made for morning coffee, reading nooks, or afternoon daydreams. The well appointed kitchen and formal dining room are next on your tour.On the main level, you'll find two comfortable bedrooms, thoughtfully separated for privacy. Upstairs, two additional bedrooms offer cozy retreats, and a fifth, smaller bedroom waits to become whatever your story calls for--a nursery, hobby room, home office, or playroom. A practical mudroom entrance at the back, set beside the laundry closet, opens to the home's enchanting outdoor space. A large shady tree spreads its canopy over an expansive patio, perfect for gatherings or quiet relaxation. Beyond the patio, the yard stretches toward a detached storage building, ideal for tools or projects. But the home's most delightful secret is the large detached carport with its very own walk-up attic, offering an abundance of storage, an unexpected treasure tucked neatly onto the property. Filled with charm, character, and walkable convenience, this downtown Farmville gem blends storybook appeal with everyday livability. It's not just a house, it's a place where your next chapter begins.
Listing Agent
Lee and Harrell Real Estate Professionals License #186173 Listed on: 11/24/2025

Home Details
Home Type
- Single Family
Est. Annual Taxes
- $3,463
Year Built
- Built in 1946
Home Design
- Brick Exterior Construction
- Wood Frame Construction
- Architectural Shingle Roof
- Vinyl Siding
- Stick Built Home
Interior Spaces
- 2,317 Sq Ft Home
- 2-Story Property
- Ceiling Fan
- Fireplace
- Blinds
- Mud Room
- Formal Dining Room
- Crawl Space
Bedrooms and Bathrooms
- 5 Bedrooms
- Primary Bedroom on Main
- 2 Full Bathrooms
Parking
- 2 Detached Carport Spaces
- Driveway
Schools
- H.B. Sugg Elementary School
- Farmville Middle School
- Farmville Central High School
Utilities
- Heat Pump System
- Cable TV Available
Additional Features
- Patio
- 0.27 Acre Lot
Community Details
- No Home Owners Association
Listing and Financial Details
- Assessor Parcel Number 4627141863
Map
Home Values in the Area
Average Home Value in this Area
Tax History
| Year | Tax Paid | Tax Assessment Tax Assessment Total Assessment is a certain percentage of the fair market value that is determined by local assessors to be the total taxable value of land and additions on the property. | Land | Improvement |
|---|---|---|---|---|
| 2025 | $3,463 | $297,418 | $30,000 | $267,418 |
| 2024 | $3,451 | $297,418 | $30,000 | $267,418 |
| 2023 | $2,233 | $170,343 | $11,761 | $158,582 |
| 2022 | $2,221 | $170,343 | $11,761 | $158,582 |
| 2021 | $2,221 | $170,343 | $11,761 | $158,582 |
| 2020 | $1,251 | $170,343 | $11,761 | $158,582 |
| 2019 | $1,251 | $151,525 | $11,761 | $139,764 |
| 2018 | $1,195 | $151,525 | $11,761 | $139,764 |
| 2017 | $1,195 | $151,525 | $11,761 | $139,764 |
| 2016 | $1,176 | $151,525 | $11,761 | $139,764 |
| 2015 | $1,176 | $152,192 | $11,761 | $140,431 |
| 2014 | $1,176 | $152,192 | $11,761 | $140,431 |
Source: Hive MLS
MLS Number: 100542710
APN: 000301
- 3342 N Contentnea St
- 4121 Grimmersburg St
- 4225 E Church St
- 4085 Grimmersburg St
- 3222 N Contentnea St
- 3226 Circle Dr
- 3470 E Wilson St
- 3530 S Pitt St
- 4300 Belcher St
- 3325 N Walnut St
- 4164 Melissa Dr
- 3468 S George St
- 4205 W West Prince Rd
- 3842 W Wilson St
- 3323 School View Dr
- 3209 N Waverly St
- 3846 W Wilson St
- 4365 W Pine St Unit B
- 4365 W Pine St Unit A
- 4367 W Pine St Unit A & B
- 4290 Belcher St
- 4367 W Pine St Unit B
- 4367 W Pine St Unit A
- 3543-3549 S George St
- 1539 Ashland Dr
- 1507 Ashland Dr
- 1634 Bunch Ln
- 1531 Rosemond Dr
- 4230 Laurel Ridge Dr Unit B
- 809A Sarah Rebecca Dr
- 812 Sarah Rebecca Dr Unit A
- 813A Sarah Rebecca Dr Unit B
- 4504 Laurel Ridge Dr
- 214 Wyndham Cir
- 1005 Allen Ridge Dr
- 3213 Parkway Ct
- 3315 Dortches Ct
- 1287 Park Dr W Unit 2
- 3709 Oak Leaf Way
- 3713 Oak Leaf Way
