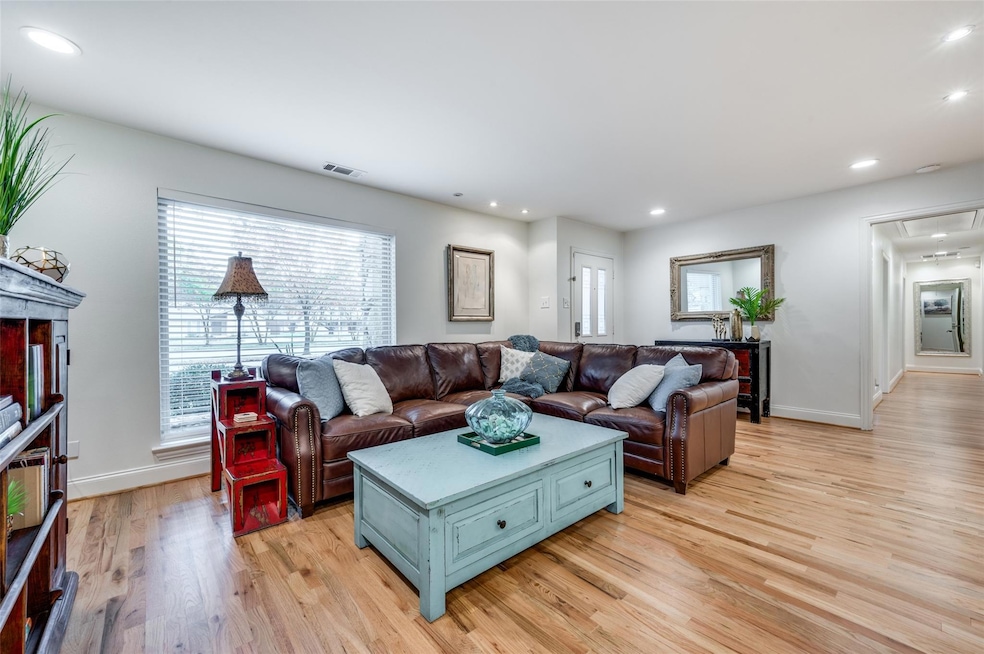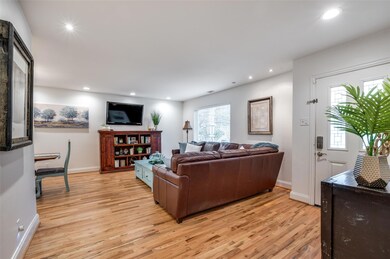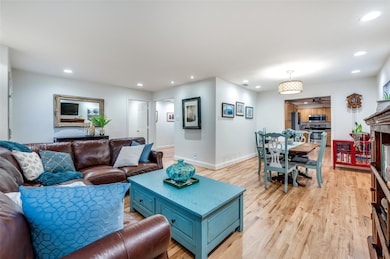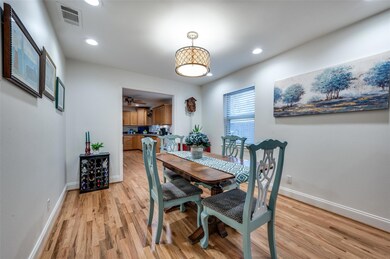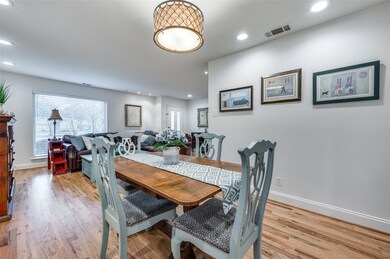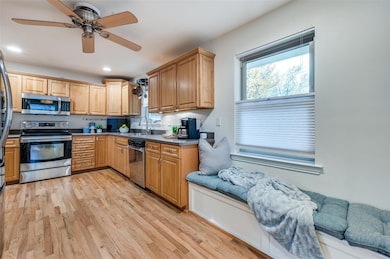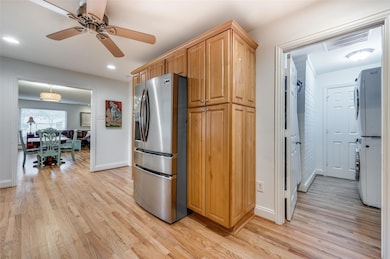
3340 Royal Ln Dallas, TX 75229
Sparkman Club Estates NeighborhoodHighlights
- Traditional Architecture
- 2-Car Garage with one garage door
- Walk-In Closet
- Wood Flooring
- Oversized Parking
- 5-minute walk to Royal Park
About This Home
As of March 2025Welcome to Sparkman Club Estates! This beautifully updated 3-bedroom, 2.5-bathroom home features a second living area, perfect for a variety of lifestyles. The generous primary bedroom offers two closets and a fully updated bathroom. Two additional spacious bedrooms each have their own closet and share a stylish Jack-and-Jill bathroom with an upgraded shower. Natural light fills this home, highlighting the open floor plan that's ideal for entertaining. Tasteful finishes and modern amenities are found throughout. The kitchen, with its stainless steel appliances, is a true standout, making cooking and hosting a breeze. Step outside to a large backyard that provides plenty of room for pets, play, and outdoor entertaining. As a bonus, buyers are eligible for a membership to the exclusive Sparkman Club, offering access to a swimming pool, tennis courts, a clubhouse, and year-round activities. The clubhouse is located at 3366 Duchess Trail, and the pools have recently been renovated. This is truly a must-see gem!
Last Agent to Sell the Property
RE/MAX Trinity Brokerage Phone: 817-310-5200 License #0456076 Listed on: 12/06/2024
Home Details
Home Type
- Single Family
Est. Annual Taxes
- $4,096
Year Built
- Built in 1962
Lot Details
- 10,019 Sq Ft Lot
- Wood Fence
- Landscaped
- Large Grassy Backyard
Parking
- 2-Car Garage with one garage door
- Oversized Parking
- Alley Access
- Rear-Facing Garage
- Driveway
- Additional Parking
Home Design
- Traditional Architecture
- Brick Exterior Construction
- Slab Foundation
- Composition Roof
Interior Spaces
- 1,786 Sq Ft Home
- 1-Story Property
- Ceiling Fan
- Wood Burning Fireplace
- Gas Fireplace
- Family Room with Fireplace
Kitchen
- Dishwasher
- Disposal
Flooring
- Wood
- Carpet
- Tile
Bedrooms and Bathrooms
- 3 Bedrooms
- Walk-In Closet
Laundry
- Laundry in Utility Room
- Electric Dryer Hookup
Home Security
- Home Security System
- Fire and Smoke Detector
Outdoor Features
- Patio
- Rain Gutters
Schools
- Degolyer Elementary School
- Marsh Middle School
- White High School
Utilities
- Central Heating and Cooling System
- Heating System Uses Natural Gas
Community Details
- Sparkman Club Estates Subdivision
Listing and Financial Details
- Legal Lot and Block 4 / E6433
- Assessor Parcel Number 00000589546000000
- $10,096 per year unexempt tax
Ownership History
Purchase Details
Home Financials for this Owner
Home Financials are based on the most recent Mortgage that was taken out on this home.Purchase Details
Purchase Details
Home Financials for this Owner
Home Financials are based on the most recent Mortgage that was taken out on this home.Purchase Details
Home Financials for this Owner
Home Financials are based on the most recent Mortgage that was taken out on this home.Purchase Details
Similar Homes in Dallas, TX
Home Values in the Area
Average Home Value in this Area
Purchase History
| Date | Type | Sale Price | Title Company |
|---|---|---|---|
| Vendors Lien | -- | Chicago Title | |
| Interfamily Deed Transfer | -- | None Available | |
| Vendors Lien | -- | None Available | |
| Vendors Lien | -- | -- | |
| Warranty Deed | -- | -- |
Mortgage History
| Date | Status | Loan Amount | Loan Type |
|---|---|---|---|
| Open | $290,000 | Credit Line Revolving | |
| Closed | $190,000 | No Value Available | |
| Previous Owner | $210,000 | New Conventional | |
| Previous Owner | $176,000 | Credit Line Revolving | |
| Previous Owner | $142,800 | Unknown | |
| Previous Owner | $109,600 | No Value Available | |
| Closed | $27,400 | No Value Available | |
| Closed | $0 | Assumption |
Property History
| Date | Event | Price | Change | Sq Ft Price |
|---|---|---|---|---|
| 06/24/2025 06/24/25 | Under Contract | -- | -- | -- |
| 06/02/2025 06/02/25 | For Rent | $3,300 | 0.0% | -- |
| 03/31/2025 03/31/25 | Sold | -- | -- | -- |
| 03/03/2025 03/03/25 | Pending | -- | -- | -- |
| 02/07/2025 02/07/25 | Price Changed | $550,000 | -4.3% | $308 / Sq Ft |
| 12/06/2024 12/06/24 | For Sale | $575,000 | -- | $322 / Sq Ft |
Tax History Compared to Growth
Tax History
| Year | Tax Paid | Tax Assessment Tax Assessment Total Assessment is a certain percentage of the fair market value that is determined by local assessors to be the total taxable value of land and additions on the property. | Land | Improvement |
|---|---|---|---|---|
| 2024 | $4,096 | $453,130 | $285,000 | $168,130 |
| 2023 | $4,096 | $439,950 | $228,750 | $211,200 |
| 2022 | $9,685 | $387,350 | $180,000 | $207,350 |
| 2021 | $8,745 | $331,510 | $157,500 | $174,010 |
| 2020 | $8,387 | $339,440 | $0 | $0 |
| 2019 | $8,620 | $302,950 | $150,000 | $152,950 |
| 2018 | $8,238 | $302,950 | $150,000 | $152,950 |
| 2017 | $7,224 | $265,660 | $120,000 | $145,660 |
| 2016 | $7,224 | $265,660 | $120,000 | $145,660 |
| 2015 | $6,310 | $237,390 | $108,750 | $128,640 |
| 2014 | $6,310 | $230,040 | $108,000 | $122,040 |
Agents Affiliated with this Home
-
Tim Goldsberry

Seller's Agent in 2025
Tim Goldsberry
Century 21 Mike Bowman, Inc.
(682) 888-6959
71 Total Sales
-
Victor Burns

Seller's Agent in 2025
Victor Burns
RE/MAX
(817) 310-5285
1 in this area
76 Total Sales
-
Jan Yeager Evans
J
Buyer's Agent in 2025
Jan Yeager Evans
Ebby Halliday
(214) 802-7777
1 in this area
17 Total Sales
Map
Source: North Texas Real Estate Information Systems (NTREIS)
MLS Number: 20791671
APN: 00000589546000000
- 3322 Royal Ln
- 10645 Marquis Ln
- 10911 Beauty Ln
- 10727 Cromwell Dr
- 10930 Beauty Ln
- 10711 Cromwell Dr
- 3245 Latham Dr
- 3209 Royal Ln
- 10565 Cromwell Dr
- 3256 Lancelot Dr
- 3540 Royal Ln
- 3542 Regent Dr
- 10524 Countess Dr
- 3379 Townsend Dr
- 3343 Norcross Ln
- 3228 Townsend Dr
- 3228 Galahad Dr
- 3566 Royal Ln
- 3320 Norcross Ln
- 3221 Woodwind Ln
