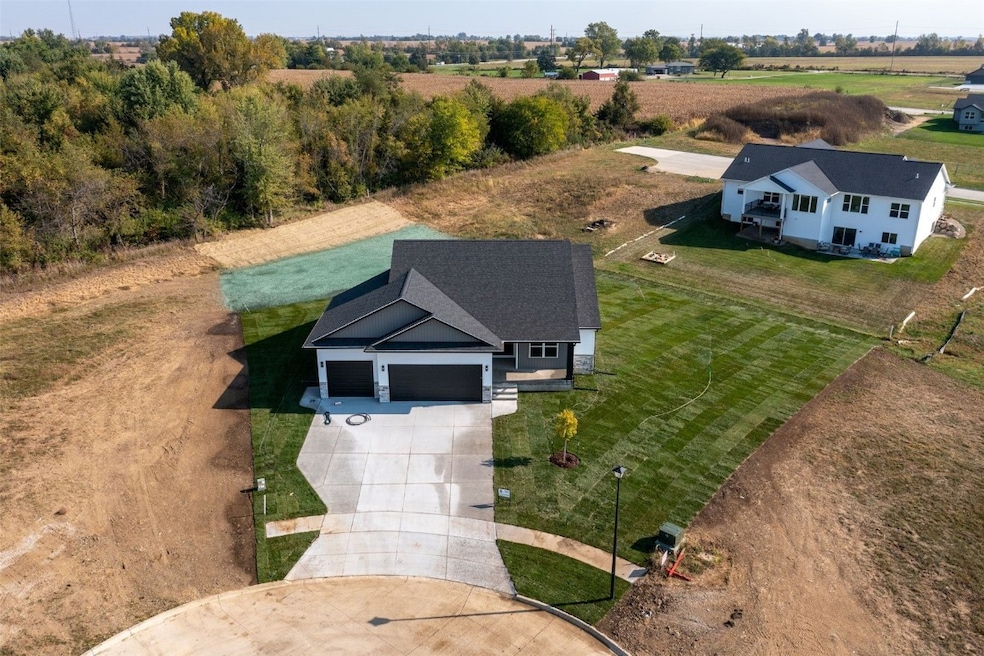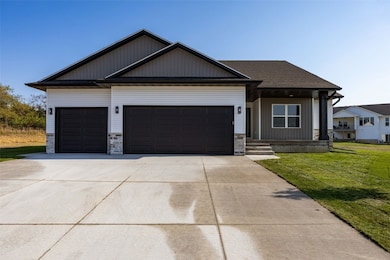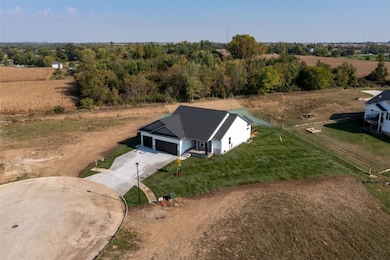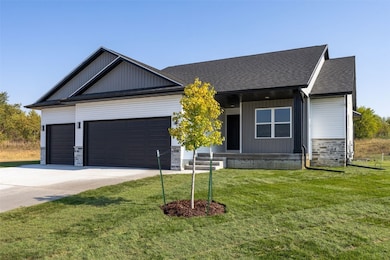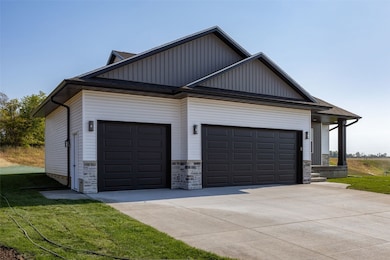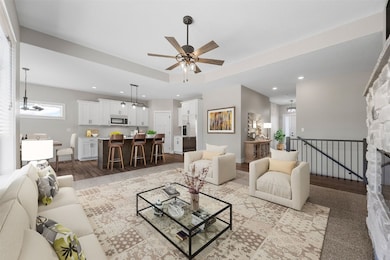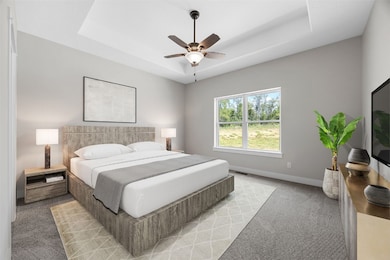3340 Village Way Cedar Rapids, IA 52411
Estimated payment $2,892/month
Highlights
- New Construction
- Deck
- Great Room with Fireplace
- Alburnett Junior/Senior High School Rated 9+
- Wooded Lot
- 3 Car Attached Garage
About This Home
Introducing this beautiful new construction ranch home in the Villages of Robins built by Cedar Ridge Homes. Located in the Alburnett School District, this thoughtfully designed home offers 1,508 main level square feet, 3 spacious bedrooms, 2 full bathrooms. Enjoy an open-concept layout with modern finishes, electric fireplace, and a comfortable great room ideal for everyday living and entertaining. The kitchen features elegant granite counters, a center island with a breakfast bar, a spacious pantry closet for convenient storage, dining area with vinyl slider to deck and stairs to the rear yard. The primary suite includes a walk-in closet and private bath. Situated on a rare find oversized 0.49-acre lot with a wooded rear view, 12' x 12' deck with stairs to a 12' x 18' concrete patio, this property offers ample space for outdoor living, recreation, and privacy. Lower level can completed within 45 days of acceptance and would include 4th bedroom, 3rd bathroom and great room in the basement, approximately 850 sq Ft for $30,000. 0.3 miles South of County Home Road, 1.5 miles to I380 interchange. This location is only a few driving minutes from Robins, Marion, Hiawatha, and Cedar Rapids. Electric: Linn Co REC, Gas: MidAmerican, Internet: USA Communications, City of Robins Sewer, City of CR Water. *City of Robins, however the mailing postal address is Cedar Rapids 52411 zip code.
Home Details
Home Type
- Single Family
Year Built
- Built in 2025 | New Construction
Lot Details
- 0.49 Acre Lot
- Wooded Lot
HOA Fees
- $8 Monthly HOA Fees
Parking
- 3 Car Attached Garage
- Garage Door Opener
Home Design
- Poured Concrete
- Frame Construction
- Vinyl Siding
- Stone
Interior Spaces
- 1,508 Sq Ft Home
- 1-Story Property
- Electric Fireplace
- Great Room with Fireplace
- Combination Kitchen and Dining Room
- Basement Fills Entire Space Under The House
Kitchen
- Breakfast Bar
- Range
- Microwave
- Dishwasher
- Disposal
Bedrooms and Bathrooms
- 3 Bedrooms
- 2 Full Bathrooms
Laundry
- Laundry Room
- Laundry on main level
Outdoor Features
- Deck
- Patio
Schools
- Alburnett Elementary And Middle School
- Alburnett High School
Utilities
- Forced Air Heating and Cooling System
- Heating System Uses Gas
- Gas Water Heater
Community Details
- Built by Cedar Ridge Homes
Listing and Financial Details
- Home warranty included in the sale of the property
- Assessor Parcel Number 111718000800000
Map
Home Values in the Area
Average Home Value in this Area
Property History
| Date | Event | Price | List to Sale | Price per Sq Ft |
|---|---|---|---|---|
| 10/24/2025 10/24/25 | Price Changed | $460,000 | -8.0% | $305 / Sq Ft |
| 09/12/2025 09/12/25 | Price Changed | $500,000 | +5.3% | $332 / Sq Ft |
| 05/30/2025 05/30/25 | For Sale | $475,000 | -- | $315 / Sq Ft |
Source: Cedar Rapids Area Association of REALTORS®
MLS Number: 2503958
- 3350 Village Way
- 3330 Village Way
- 3329 Country Ct
- 3349 Country Ct
- 3353 Village Way
- 3319 Country Ct
- 3320 Village Way
- 3358 Village Way
- 3309 Country Ct
- 3362 Village Way
- 3361 Village Way
- 3237 Village Way
- 3241 Village Way
- 3310 Country Ct
- 3349 Center Ct
- 3329 Center Ct
- 3309 Center Ct
- 3225 Village Way
- 3221 Village Way
- 3310 Center Ct
- 100 Boyson Rd
- 125 E Boyson Rd
- 875 Edgewood Rd
- 285 Robins Rd
- 100 Oak St
- 102 Oak St Unit 4
- 663 Boyson Rd NE
- 105 W Willman St
- 1621 Pinehurst Dr NE
- 6741 C Ave NE
- 6214 Rockwell Dr NE
- 1400 Blairs Ferry Rd
- 6025 Ridgemont Dr NE
- 635 Ashton Place NE
- 3424 Hemlock Dr NE
- 2055 Blairs Ferry Rd NE
- 427 Ashton Place NE
- 2113 N Towne Ct NE
- 4501 Rushmore Dr NE Unit 19
- 2230 Evergreen St NE
