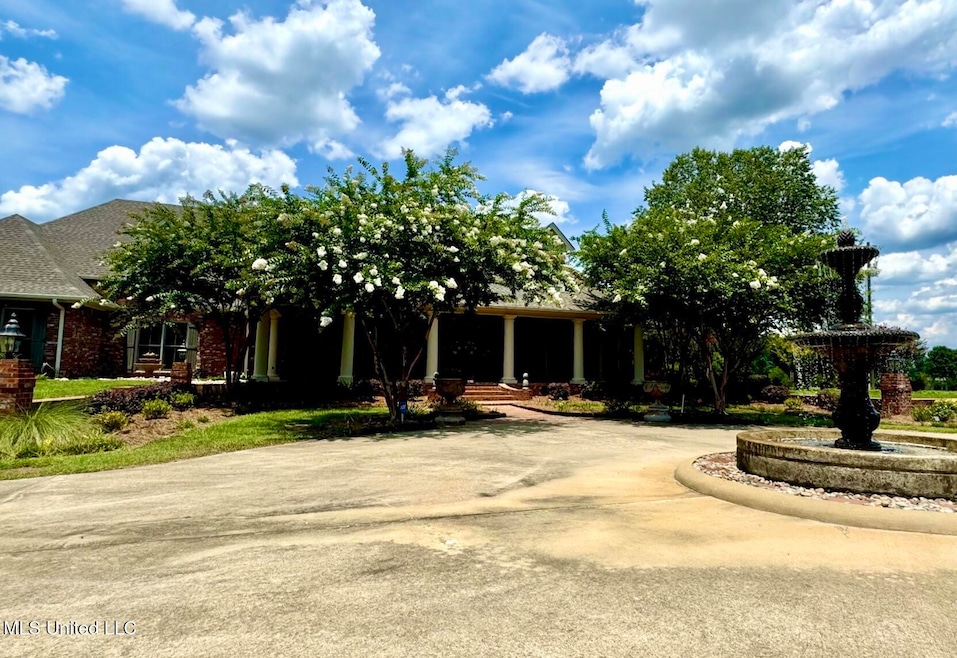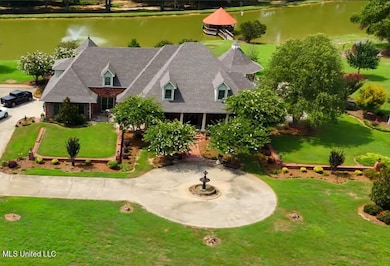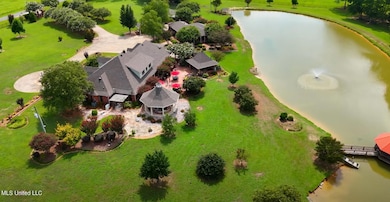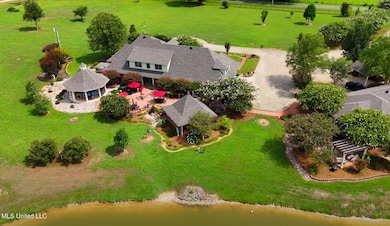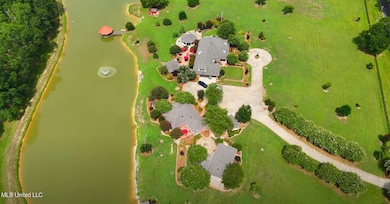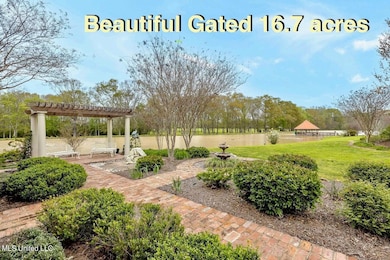Estimated payment $7,550/month
Highlights
- Lake Front
- Cabana
- Gated Community
- Docks
- Home fronts a pond
- Built-In Refrigerator
About This Home
NEW LOW PRICE! PLUS $25,000 to put toward rate buy down or closing costs! GATED 16+ acre property with GUEST HOUSE, LAKE and heated inground splash POOL! Relax and enjoy the beautiful country and lake views with the quick access to the freeway! Can be HORSE PROPERTY, with perfect back area trails, open field, treed area, and pond. Main house with over 5500 sqft with 4bed, 3 full baths, and 2 half baths with a grand entry, gourmet kitchen, oversized laundry, pet bathing area, hunting room, workout room, and a third floor heated and cooled attic storage space. A full sized guest house with approx 2200 sqft and it;s own 2 car garage has it's own address. There is also a heated and cooled workshop with it's own garage. Entertain in the Pergola, Gazebo, Outdoor courtyard and Grill area. Most of the property enjoying the beautiful view of the lake. Lake has private well and stocked. Property has more room for building if needed and can section off up to 5 acres. Please make an appt to view and see all the features.
Home Details
Home Type
- Single Family
Est. Annual Taxes
- $3,816
Year Built
- Built in 2011
Lot Details
- 16.1 Acre Lot
- Home fronts a pond
- Lake Front
- Private Entrance
- Wrought Iron Fence
- Property is Fully Fenced
- Fenced Front Yard
- Landscaped
- Many Trees
- Private Yard
- Garden
Parking
- 5 Car Direct Access Garage
- 2 Carport Spaces
- Garage Door Opener
- Circular Driveway
- Electric Gate
Home Design
- Acadian Style Architecture
- Brick Exterior Construction
- Slab Foundation
- Architectural Shingle Roof
Interior Spaces
- 5,522 Sq Ft Home
- 2-Story Property
- Central Vacuum
- Sound System
- Built-In Features
- Built-In Desk
- Woodwork
- Crown Molding
- High Ceiling
- Ceiling Fan
- Gas Fireplace
- Double Pane Windows
- Insulated Windows
- Insulated Doors
- Entrance Foyer
- Great Room with Fireplace
- Living Room with Fireplace
- Breakfast Room
- Storage
- Property Views
Kitchen
- Eat-In Kitchen
- Breakfast Bar
- Walk-In Pantry
- Convection Oven
- Electric Cooktop
- Warming Drawer
- Microwave
- Built-In Refrigerator
- Ice Maker
- Dishwasher
- Kitchen Island
- Granite Countertops
- Built-In or Custom Kitchen Cabinets
- Disposal
Flooring
- Wood
- Tile
Bedrooms and Bathrooms
- 5 Bedrooms
- Primary Bedroom on Main
- Split Bedroom Floorplan
- Cedar Closet
- Dual Closets
- Walk-In Closet
- In-Law or Guest Suite
- Fireplace in Bathroom
- Double Vanity
- Hydromassage or Jetted Bathtub
- Separate Shower
Laundry
- Laundry Room
- Laundry on main level
- Electric Dryer Hookup
Attic
- Attic Floors
- Walkup Attic
- Finished Attic
Home Security
- Home Security System
- Fire and Smoke Detector
Pool
- Cabana
- Heated In Ground Pool
- Outdoor Pool
Outdoor Features
- Access To Lake
- Docks
- Courtyard
- Outdoor Fireplace
- Outdoor Kitchen
- Gazebo
- Outdoor Gas Grill
- Rain Gutters
- Front Porch
Schools
- Gary Road Elementary School
- Byram Middle School
- Terry High School
Utilities
- Cooling System Powered By Gas
- Central Heating and Cooling System
- Heating System Uses Natural Gas
- Heating System Uses Propane
- Well
- Septic Tank
Listing and Financial Details
- Assessor Parcel Number 4850-0735-001
Community Details
Overview
- No Home Owners Association
- Glen Meadows Subdivision
Recreation
- Horse Trails
Security
- Gated Community
Map
Home Values in the Area
Average Home Value in this Area
Tax History
| Year | Tax Paid | Tax Assessment Tax Assessment Total Assessment is a certain percentage of the fair market value that is determined by local assessors to be the total taxable value of land and additions on the property. | Land | Improvement |
|---|---|---|---|---|
| 2025 | $3,901 | $39,917 | $2,262 | $37,655 |
| 2024 | $3,901 | $39,913 | $2,258 | $37,655 |
| 2023 | $3,901 | $39,867 | $2,212 | $37,655 |
| 2022 | $4,692 | $39,853 | $2,198 | $37,655 |
| 2021 | $3,816 | $39,917 | $2,262 | $37,655 |
| 2020 | $3,677 | $39,271 | $2,333 | $36,938 |
| 2019 | $3,647 | $39,217 | $2,279 | $36,938 |
| 2018 | $3,642 | $39,167 | $2,229 | $36,938 |
| 2017 | $3,532 | $39,106 | $2,168 | $36,938 |
| 2016 | $3,532 | $38,966 | $2,028 | $36,938 |
| 2015 | $3,613 | $39,684 | $1,898 | $37,786 |
| 2014 | $3,534 | $39,566 | $1,780 | $37,786 |
Property History
| Date | Event | Price | List to Sale | Price per Sq Ft |
|---|---|---|---|---|
| 12/10/2025 12/10/25 | Price Changed | $1,375,000 | -1.4% | $249 / Sq Ft |
| 10/02/2025 10/02/25 | For Sale | $1,395,000 | 0.0% | $253 / Sq Ft |
| 10/01/2025 10/01/25 | Off Market | -- | -- | -- |
| 04/05/2025 04/05/25 | For Sale | $1,395,000 | 0.0% | $253 / Sq Ft |
| 03/31/2025 03/31/25 | Off Market | -- | -- | -- |
| 10/08/2024 10/08/24 | For Sale | $1,395,000 | 0.0% | $253 / Sq Ft |
| 09/26/2024 09/26/24 | Off Market | -- | -- | -- |
| 03/27/2024 03/27/24 | For Sale | $1,395,000 | -- | $253 / Sq Ft |
Source: MLS United
MLS Number: 4074735
APN: 4850-0735-001
- 3148 Volley Campbell Rd
- 0 S Highway 55 Unit 4124213
- 0 Edward Owens Dr Unit 4118146
- 0 Frontage Rd Unit 4109381
- 1155 Craig Dr
- 2155 Jack Johnson Rd
- 120 Five Point Ln
- 18899 Midway Rd
- 0 I-55 South Frontage Rd Unit 4131586
- 4315 Tank Rd
- 136 N Utica St
- 218 N Utica St
- 15384 Interstate 55
- 00 Reivers Cove
- 0 Fable Cove Unit 2019001234
- 00 Sartoris Cove
- 0 Absalom Cove Unit 4121684
- 0 Faulkner Cove Unit 4123007
- 145 Pine Hill Ln
- 1020 Jack Johnson Rd
- 220 S Utica St
- 12023 Springridge Rd
- 12025 Springridge Rd
- 1000 Spring Lake Blvd
- 100 Byram Dr
- 350 Byram Dr
- 360 Barfield Dr
- 5590 I-55
- 394 Brookwood Lake Place
- 301 Elton Park Dr
- 1144 McCluer Rd
- 3630 Rainey Rd
- 965 N Valley Falls Rd
- 5026 Oak Creek Dr
- 270 Wildwood Ct
- 3665 Sykes Park Dr
- 3644 Meadow Ln
- 515 Sykes Rd
- 2128 Thousand Oaks Dr
- 3251 Meadow Ln
