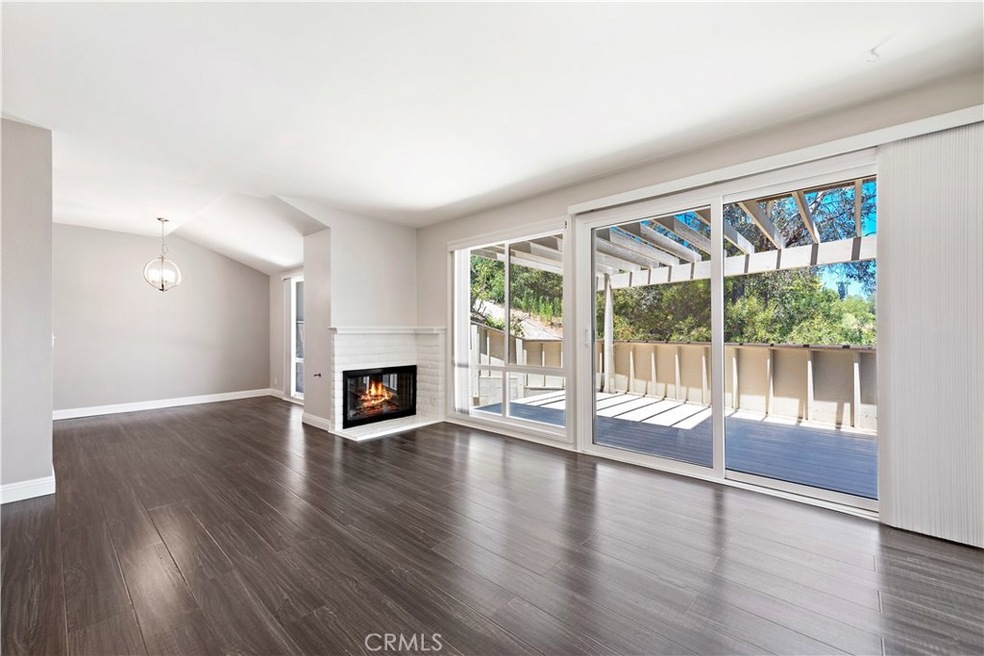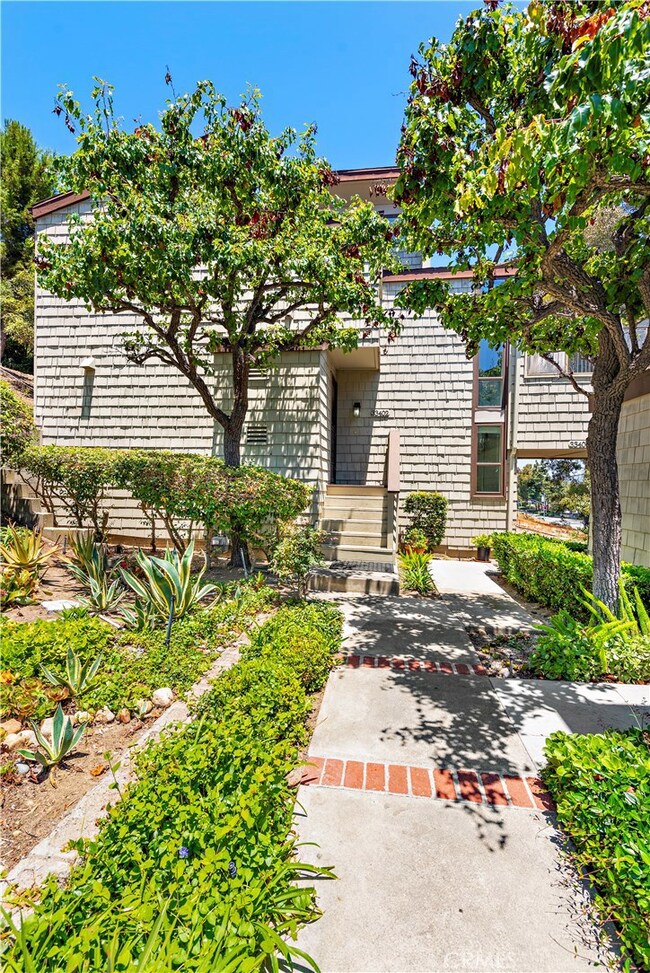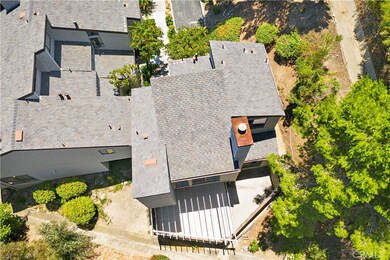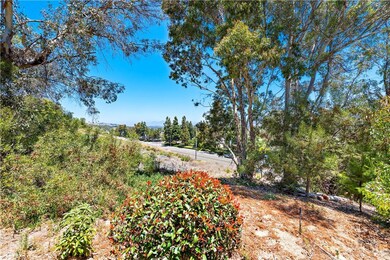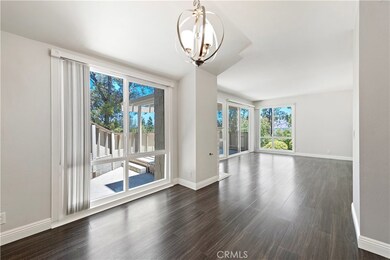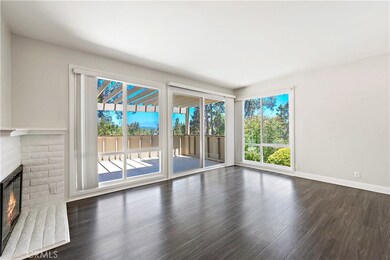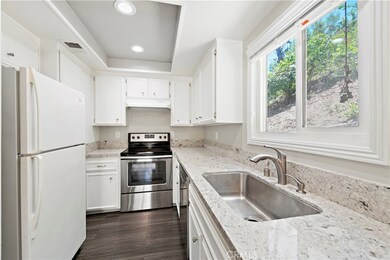
33402 Valley View Ct Unit 1 Dana Point, CA 92629
Estimated Value: $907,000 - $1,063,000
Highlights
- Spa
- No Units Above
- City Lights View
- Del Obispo Elementary School Rated A-
- Two Primary Bedrooms
- Updated Kitchen
About This Home
As of July 2019Best location in Dana Terrace! Basically a stand alone unit! This newly upgraded condo offers great views and plenty of privacy. Large patio located off the living room is perfect for entertaining. Newer updates include Laminate wood floors, blinds, newer windows, and granite countertops in the kitchen and bathrooms. The upstairs floorplan has two generously sized bedrooms with en-suite bathrooms, walk-in closets, and vaulted ceilings. Large laundry room conveniently located upstairs with a fireplace in Living room. A spacious floor plan with lots of natural light. Close by, a detached one-car garage with room for storage as well as a one additional designated parking spot. The community amenities include a pool & spa! This centrally located residence has it all! Walk, ride your bike, or drive in just minutes to world-class surfing beaches, the historical Dana Point harbor, or the 5 freeway. During the summer, hop on the Dana Point Trolley to your favorite restaurants in town or to the Dana point Certified Farmers Market every Saturday. Enjoy the beach life with yearly festivals including the Ohana Fest, Doheny Days and the Doheny Blues Festival just to name a few.
Property Details
Home Type
- Condominium
Est. Annual Taxes
- $7,851
Year Built
- Built in 1975 | Remodeled
Lot Details
- No Units Above
- End Unit
- No Units Located Below
- 1 Common Wall
HOA Fees
- $399 Monthly HOA Fees
Parking
- 1 Car Garage
- 1 Open Parking Space
- Parking Available
- Assigned Parking
Property Views
- City Lights
- Mountain
- Hills
Home Design
- Turnkey
Interior Spaces
- 1,279 Sq Ft Home
- 2-Story Property
- Built-In Features
- Crown Molding
- Cathedral Ceiling
- Double Pane Windows
- Living Room with Fireplace
- Living Room with Attached Deck
- Dining Room
Kitchen
- Updated Kitchen
- Eat-In Kitchen
- Electric Range
- Microwave
- Dishwasher
- Granite Countertops
Flooring
- Carpet
- Laminate
Bedrooms and Bathrooms
- 2 Bedrooms
- All Upper Level Bedrooms
- Double Master Bedroom
- Bathtub with Shower
Laundry
- Laundry Room
- Laundry on upper level
- Dryer
- Washer
Outdoor Features
- Spa
- Living Room Balcony
- Enclosed patio or porch
Utilities
- Central Heating
Listing and Financial Details
- Legal Lot and Block 1 / C
- Tax Tract Number 8298
- Assessor Parcel Number 93427001
Community Details
Overview
- 20 Units
- Dana Terrace Association, Phone Number (949) 429-7717
- Compass Prop Mgmt HOA
Recreation
- Community Pool
- Community Spa
Ownership History
Purchase Details
Home Financials for this Owner
Home Financials are based on the most recent Mortgage that was taken out on this home.Purchase Details
Home Financials for this Owner
Home Financials are based on the most recent Mortgage that was taken out on this home.Purchase Details
Home Financials for this Owner
Home Financials are based on the most recent Mortgage that was taken out on this home.Similar Homes in the area
Home Values in the Area
Average Home Value in this Area
Purchase History
| Date | Buyer | Sale Price | Title Company |
|---|---|---|---|
| Kostelecky Jason | -- | Lawyers Title | |
| Kostelecky Jason | $575,000 | Lawyers Title Company | |
| Penrose Cecelia Brooks | $500,000 | Wfg National Title |
Mortgage History
| Date | Status | Borrower | Loan Amount |
|---|---|---|---|
| Open | Kostelecky Jason | $281,000 | |
| Closed | Kostelecky Jason | $275,000 | |
| Previous Owner | Penrose Cecelia Brooks | $400,000 | |
| Previous Owner | Stavenhagen Lewis E | $52,000 | |
| Previous Owner | Stavenhagen Lewis E | $60,000 | |
| Previous Owner | Stavenhagen Lewis E | $95,000 |
Property History
| Date | Event | Price | Change | Sq Ft Price |
|---|---|---|---|---|
| 07/31/2019 07/31/19 | Sold | $575,000 | 0.0% | $450 / Sq Ft |
| 07/14/2019 07/14/19 | Pending | -- | -- | -- |
| 07/12/2019 07/12/19 | For Sale | $575,000 | +15.0% | $450 / Sq Ft |
| 06/08/2017 06/08/17 | Sold | $500,000 | +0.2% | $391 / Sq Ft |
| 04/25/2017 04/25/17 | Pending | -- | -- | -- |
| 04/17/2017 04/17/17 | For Sale | $499,000 | -- | $390 / Sq Ft |
Tax History Compared to Growth
Tax History
| Year | Tax Paid | Tax Assessment Tax Assessment Total Assessment is a certain percentage of the fair market value that is determined by local assessors to be the total taxable value of land and additions on the property. | Land | Improvement |
|---|---|---|---|---|
| 2024 | $7,851 | $616,515 | $516,974 | $99,541 |
| 2023 | $7,481 | $604,427 | $506,837 | $97,590 |
| 2022 | $7,209 | $592,576 | $496,899 | $95,677 |
| 2021 | $6,662 | $580,957 | $487,156 | $93,801 |
| 2020 | $6,525 | $575,000 | $482,160 | $92,840 |
| 2019 | $5,950 | $520,200 | $436,298 | $83,902 |
| 2018 | $5,811 | $510,000 | $427,743 | $82,257 |
| 2017 | $2,498 | $193,446 | $95,382 | $98,064 |
| 2016 | $2,417 | $189,653 | $93,511 | $96,142 |
| 2015 | $2,328 | $186,805 | $92,107 | $94,698 |
| 2014 | $2,283 | $183,146 | $90,303 | $92,843 |
Agents Affiliated with this Home
-
Aaron Guzman

Seller's Agent in 2019
Aaron Guzman
Compass
(949) 554-3007
2 in this area
18 Total Sales
-
Holly McKhann

Buyer's Agent in 2019
Holly McKhann
First Team Real Estate
(949) 295-7770
28 in this area
158 Total Sales
-
Jennifer Blake

Seller's Agent in 2017
Jennifer Blake
Luxre Realty, Inc.
(949) 463-0626
2 in this area
28 Total Sales
-
S
Buyer's Agent in 2017
Sean Daugherty
Advantage Realty & Finance
(714) 414-2444
1 in this area
24 Total Sales
Map
Source: California Regional Multiple Listing Service (CRMLS)
MLS Number: OC19164314
APN: 934-270-01
- 25572 Saltwater Dr
- 33292 Bremerton St
- 33252 Big Sur St
- 33212 Blue Fin Dr
- 33282 Marina Vista Dr
- 33385 Breezy Place
- 25712 Eastwind Dr
- 25551 Via Solis
- 33741 Edgewater Dr Unit 164
- 33042 Palo Alto St
- 25665 Fishermans Dr Unit 204
- 25282 Sea Rose Ct
- 25422 Sea Bluffs Dr Unit 103
- 25432 Sea Bluffs Dr Unit 302
- 25442 Sea Bluffs Dr Unit 302
- 24976 Sea Crest Dr
- 33772 Copper Lantern St Unit B
- 24926 Sea Crest Dr
- 25611 Quail Run Unit 18
- 32862 Bluffside Dr
- 33402 Valley View Ct Unit 1
- 33402 Valley View Ct
- 33406 Valley View Ct
- 33412 Valley View Ct
- 33416 Valley View Ct Unit 4
- 33416 Valley View Ct
- 33422 Valley View Ct Unit 5
- 33426 Valley View Ct Unit 6
- 33426 Valley View Ct
- 33428 Valley View Ct Unit 7
- 33428 Valley View Ct
- 33432 Valley View Ct
- 33436 Valley View Ct Unit 9
- 33438 Valley View Ct Unit 10
- 33442 Valley View Ct Unit 11
- 33442 Valley View Ct
- 33446 Valley View Ct Unit 12
- 33448 Valley View Ct Unit 13
- 33452 Valley View Ct
- 33456 Valley View Ct Unit 15
