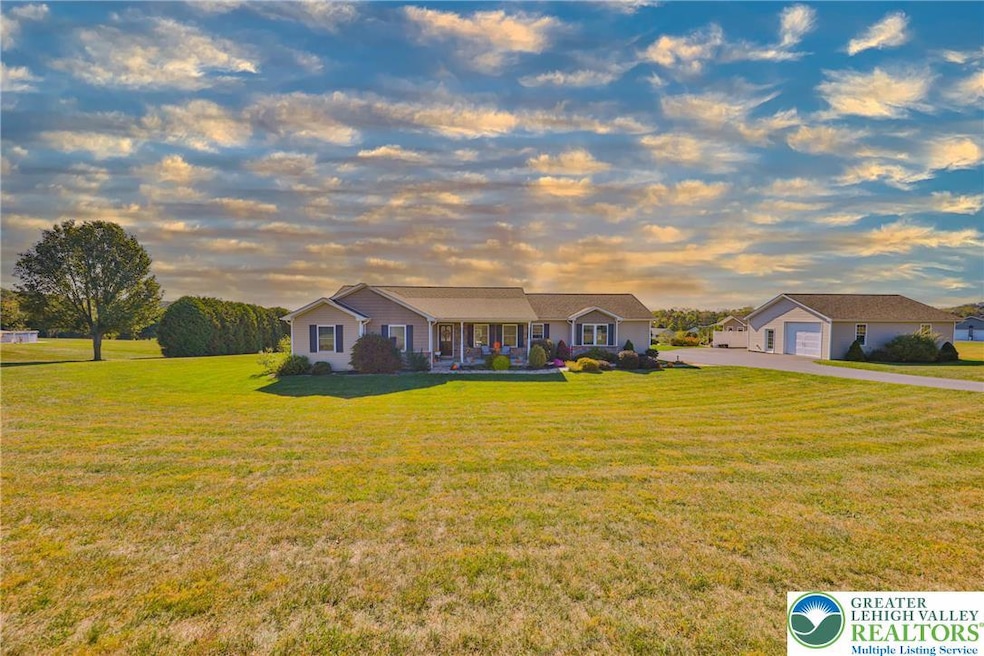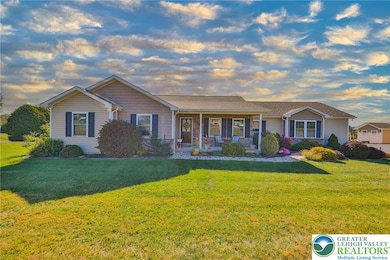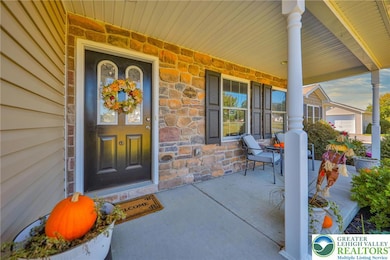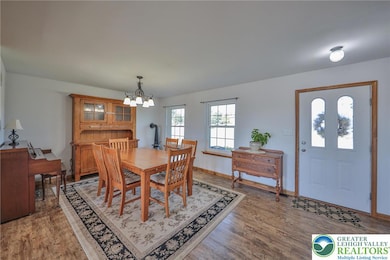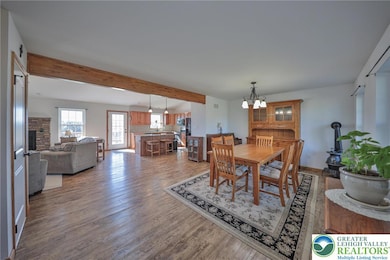3341 Buckskin Ln Danielsville, PA 18038
Estimated payment $3,783/month
Highlights
- Panoramic View
- Deck
- Covered Patio or Porch
- Fruit Trees
- Family Room with Fireplace
- Gazebo
About This Home
Set on 1.88 scenic acres in the desirable Mink Hollow Estates with breathtaking views, this beautifully maintained 3 bedroom, 2.5 bath ranch combines privacy, space, and small community charm. Inside, a bright and open floor plan welcomes you with comfortable living spaces perfect for everyday life and entertaining. The walk-out lower level, featuring drywall, electric, drop ceiling, and plumbing for a future bath, offers an excellent opportunity to customize, ideal for a recreation area, home gym, or guest suite. Car enthusiasts and hobbyists will appreciate the 768 sq ft detached garage/workshop with tall doors, full electric, and ample space for vehicles, projects, or a home business. Outdoors, relax on the expansive deck, enjoy gardening in your manicured fields, and take in peaceful countryside views from every angle. Experience the best of both worlds, quiet country living just minutes from major routes, shopping, and Lehigh Valley conveniences. Homes offering this much versatility and beauty are rare, schedule your private showing today!
Home Details
Home Type
- Single Family
Est. Annual Taxes
- $7,376
Year Built
- Built in 2018
Lot Details
- 1.88 Acre Lot
- Fruit Trees
- Property is zoned R-Rural
Property Views
- Panoramic
- Hills
- Valley
Home Design
- Vinyl Siding
- Stone Veneer
Interior Spaces
- 1,877 Sq Ft Home
- 1-Story Property
- Gas Log Fireplace
- Family Room with Fireplace
- Basement Fills Entire Space Under The House
- Laundry on main level
Kitchen
- Microwave
- Dishwasher
Bedrooms and Bathrooms
- 3 Bedrooms
- Walk-In Closet
Parking
- Garage
- Driveway
- On-Street Parking
- Off-Street Parking
Outdoor Features
- Deck
- Covered Patio or Porch
- Gazebo
- Separate Outdoor Workshop
- Shed
Utilities
- Geothermal Heating and Cooling
- Well
Community Details
- The Estates At Mink Hollow Subdivision
Map
Home Values in the Area
Average Home Value in this Area
Tax History
| Year | Tax Paid | Tax Assessment Tax Assessment Total Assessment is a certain percentage of the fair market value that is determined by local assessors to be the total taxable value of land and additions on the property. | Land | Improvement |
|---|---|---|---|---|
| 2025 | $1,030 | $95,400 | $28,100 | $67,300 |
| 2024 | $6,388 | $88,100 | $28,100 | $60,000 |
| 2023 | $6,388 | $88,100 | $28,100 | $60,000 |
| 2022 | $6,388 | $88,100 | $28,100 | $60,000 |
| 2021 | $6,404 | $88,100 | $28,100 | $60,000 |
| 2020 | $6,404 | $88,100 | $28,100 | $60,000 |
| 2019 | $1,469 | $88,100 | $28,100 | $60,000 |
| 2018 | $1,447 | $21,100 | $21,100 | $0 |
| 2017 | $1,415 | $21,100 | $21,100 | $0 |
| 2016 | -- | $21,100 | $21,100 | $0 |
| 2015 | -- | $21,100 | $21,100 | $0 |
| 2014 | -- | $21,100 | $21,100 | $0 |
Property History
| Date | Event | Price | List to Sale | Price per Sq Ft |
|---|---|---|---|---|
| 11/04/2025 11/04/25 | Price Changed | $599,900 | -4.0% | $320 / Sq Ft |
| 10/11/2025 10/11/25 | For Sale | $625,000 | -- | $333 / Sq Ft |
Purchase History
| Date | Type | Sale Price | Title Company |
|---|---|---|---|
| Deed | $334,137 | Pocono Property Abstract |
Mortgage History
| Date | Status | Loan Amount | Loan Type |
|---|---|---|---|
| Open | $317,430 | New Conventional |
Source: Greater Lehigh Valley REALTORS®
MLS Number: 766102
APN: H4-22-4C-19-0520
- 3271 W Scenic Dr
- 3393 Crestview Ln
- 3489 W Walker Rd
- 3479 Mango Dr
- 3545 Apricot Dr
- Preakness Plan at The Enclave at Bushkill
- Juniper Plan at The Enclave at Bushkill
- Breckenridge Grande Plan at The Enclave at Bushkill
- Rockford Plan at The Enclave at Bushkill
- Sienna Plan at The Enclave at Bushkill
- Churchill Plan at The Enclave at Bushkill
- Morgan Plan at The Enclave at Bushkill
- Maverick Plan at The Enclave at Bushkill
- Vinecrest Plan at The Enclave at Bushkill
- 3662 N Dogwood Rd
- 386 Pool Rd
- 1112 Moser Rd
- 0 Walnut Dr
- 427 Walnut Dr
- 0 Olive Rd
- 3109 Delps Rd
- 335 Walnut Dr Unit 1
- 424 Monocacy Dr Unit 3 bay garage
- 424 Monocacy Dr Unit 8 bay garage
- 1086 Birch St Unit 286
- 1070 Aspen St Unit 170
- 3244 Eisenhower Dr
- 551 Delta Rd
- 282 N Walnut St
- 113 Barry Ln Unit 1
- 216 Mulberry St
- 115 Balliet Ct Unit 3
- 142 E Northampton St Unit A
- 216 Penn St Unit 3
- 502 Atlas Rd
- 2006 Washington Ave
- 1819 Main St Unit 3
- 320 Oak St
- 1795 Canal St Unit F
- 1795 Canal St Unit R
