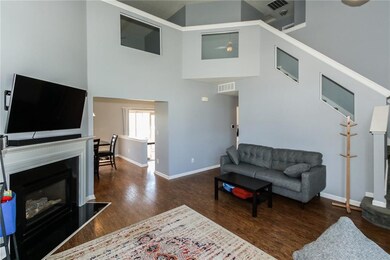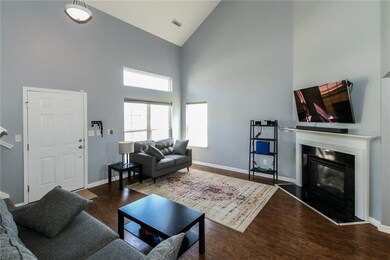
3341 Enclave Crossing Greenwood, IN 46143
Frances-Stones Crossing NeighborhoodHighlights
- Traditional Architecture
- 1 Fireplace
- 2 Car Attached Garage
- Maple Grove Elementary School Rated A
- Covered patio or porch
- Forced Air Heating and Cooling System
About This Home
As of July 2019HERE IT IS, LADIES AND GENTS - One of a kind home with vaulted ceilings and a see through staircase in Enclave Crossing. This home is made for entertaining with an open concept, a loft upstairs and a new deck in the back. Many updates and a great back yard make this home an excellent choice for an affordable price in the renowned CG School District. All stainless steel appliances included.
Last Agent to Sell the Property
Keller Williams Indy Metro S License #RB14049099 Listed on: 05/10/2019

Last Buyer's Agent
Robin DeLuca
F.C. Tucker Company

Home Details
Home Type
- Single Family
Est. Annual Taxes
- $1,586
Year Built
- Built in 2010
Parking
- 2 Car Attached Garage
- Driveway
Home Design
- Traditional Architecture
- Slab Foundation
- Vinyl Siding
Interior Spaces
- 2-Story Property
- 1 Fireplace
- Combination Kitchen and Dining Room
Bedrooms and Bathrooms
- 3 Bedrooms
Utilities
- Forced Air Heating and Cooling System
- Heating System Uses Gas
- Gas Water Heater
Additional Features
- Covered patio or porch
- 7,492 Sq Ft Lot
Community Details
- Enclave At Stones Crossing Subdivision
- Property managed by Omni Management
- The community has rules related to covenants, conditions, and restrictions
Listing and Financial Details
- Assessor Parcel Number 410414013057000039
Ownership History
Purchase Details
Purchase Details
Home Financials for this Owner
Home Financials are based on the most recent Mortgage that was taken out on this home.Purchase Details
Home Financials for this Owner
Home Financials are based on the most recent Mortgage that was taken out on this home.Purchase Details
Home Financials for this Owner
Home Financials are based on the most recent Mortgage that was taken out on this home.Similar Homes in the area
Home Values in the Area
Average Home Value in this Area
Purchase History
| Date | Type | Sale Price | Title Company |
|---|---|---|---|
| Warranty Deed | $274,200 | None Available | |
| Warranty Deed | -- | Chicago Title | |
| Quit Claim Deed | -- | None Available | |
| Warranty Deed | -- | None Available |
Mortgage History
| Date | Status | Loan Amount | Loan Type |
|---|---|---|---|
| Previous Owner | $193,922 | FHA | |
| Previous Owner | $133,496 | FHA | |
| Previous Owner | $142,984 | FHA |
Property History
| Date | Event | Price | Change | Sq Ft Price |
|---|---|---|---|---|
| 06/04/2025 06/04/25 | Pending | -- | -- | -- |
| 05/15/2025 05/15/25 | For Sale | $325,000 | +64.6% | $164 / Sq Ft |
| 07/15/2019 07/15/19 | Sold | $197,500 | 0.0% | $100 / Sq Ft |
| 05/14/2019 05/14/19 | Pending | -- | -- | -- |
| 05/14/2019 05/14/19 | Price Changed | $197,500 | +1.3% | $100 / Sq Ft |
| 05/10/2019 05/10/19 | For Sale | $195,000 | -- | $98 / Sq Ft |
Tax History Compared to Growth
Tax History
| Year | Tax Paid | Tax Assessment Tax Assessment Total Assessment is a certain percentage of the fair market value that is determined by local assessors to be the total taxable value of land and additions on the property. | Land | Improvement |
|---|---|---|---|---|
| 2024 | $2,152 | $215,200 | $45,000 | $170,200 |
| 2023 | $2,171 | $217,100 | $45,000 | $172,100 |
| 2022 | $1,955 | $195,500 | $35,700 | $159,800 |
| 2021 | $1,721 | $172,100 | $35,700 | $136,400 |
| 2020 | $1,736 | $173,600 | $35,700 | $137,900 |
| 2019 | $1,581 | $158,100 | $25,500 | $132,600 |
| 2018 | $1,594 | $159,500 | $25,500 | $134,000 |
| 2017 | $1,593 | $159,300 | $25,500 | $133,800 |
| 2016 | $1,545 | $158,600 | $37,000 | $121,600 |
| 2014 | $1,520 | $149,900 | $37,000 | $112,900 |
| 2013 | $1,520 | $152,000 | $39,100 | $112,900 |
Agents Affiliated with this Home
-
Steve Lew

Seller's Agent in 2025
Steve Lew
Steve Lew Real Estate Group, LLC
(317) 658-2042
52 in this area
786 Total Sales
-
Dustin Holzhausen

Buyer's Agent in 2025
Dustin Holzhausen
Heritage Properties and Invest
(317) 258-7724
10 Total Sales
-
Todd Cook

Seller's Agent in 2019
Todd Cook
Keller Williams Indy Metro S
(317) 503-3308
14 in this area
332 Total Sales
-
Michelle Wedge
M
Seller Co-Listing Agent in 2019
Michelle Wedge
Keller Williams Indy Metro S
(317) 450-7782
6 in this area
86 Total Sales
-
R
Buyer's Agent in 2019
Robin DeLuca
F.C. Tucker Company
Map
Source: MIBOR Broker Listing Cooperative®
MLS Number: MBR21638925
APN: 41-04-14-013-057.000-039
- 3222 Enclave Ln
- 6563 Enclave Blvd
- 6479 Enclave Blvd
- 6491 Enclave Blvd
- 6383 Enclave Blvd
- 3284 Clary Boulevard Dr S
- 2841 Grandview Ln
- 2843 Grandview Ln
- 2815 Grandview Ln
- 2811 Grandview Ln
- 2805 Rylee Ct
- 2717 Reflection Way
- 3592 W Smokey Row Rd
- 000 N State Road 135
- 4000 N State Road 135
- 4103 Golden Grove Rd
- 3601 Lakeshore Ct
- 3270 Cherokee Cir
- 3795 Claybrook Ct
- 3696 Lakeshore Ct






