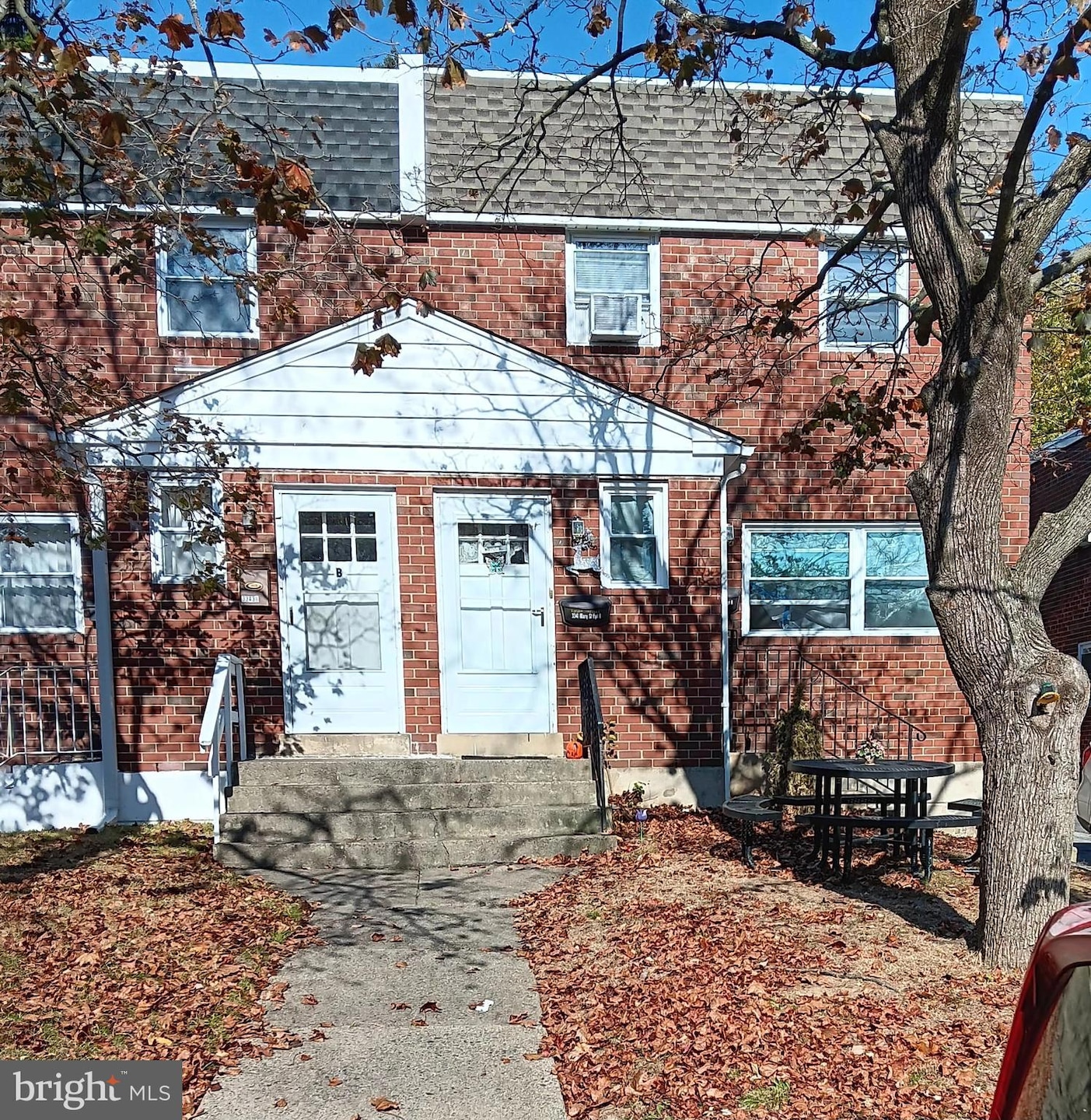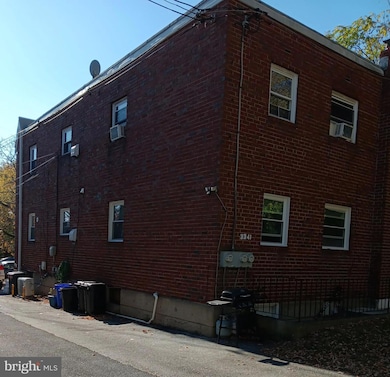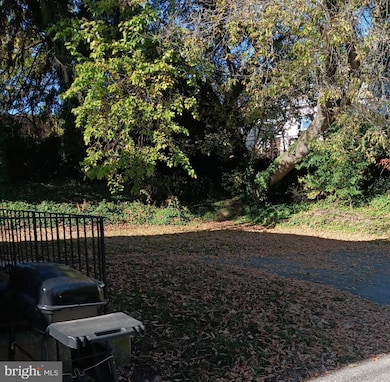3341 Mary St Unit 1ST FLOOR - A Drexel Hill, PA 19026
Highlights
- Traditional Architecture
- Living Room
- Dining Room
- No HOA
- Forced Air Heating System
About This Home
A Must see. Convenient 1st floor. First Floor Apartment's highest demand. Everything you may need. Enough said. Come see. Tenant occupied. Requires 72 hour notice. No Exception.
Listing Agent
(484) 632-4190 callforrealestate@yahoo.com Long & Foster Real Estate, Inc. License #RS140968A Listed on: 11/20/2025

Townhouse Details
Home Type
- Townhome
Year Built
- Built in 1960
Lot Details
- 3,920 Sq Ft Lot
- Lot Dimensions are 28.00 x 137.00
Parking
- On-Street Parking
Home Design
- Semi-Detached or Twin Home
- Traditional Architecture
- Brick Exterior Construction
- Poured Concrete
- Concrete Perimeter Foundation
Interior Spaces
- 920 Sq Ft Home
- Property has 2 Levels
- Living Room
- Dining Room
- Basement
Bedrooms and Bathrooms
- 2 Main Level Bedrooms
- 1 Full Bathroom
Utilities
- Forced Air Heating System
- Natural Gas Water Heater
Listing and Financial Details
- Residential Lease
- Security Deposit $3,200
- 12-Month Min and 24-Month Max Lease Term
- Available 12/5/25
- Assessor Parcel Number 16-13-02420-02
Community Details
Overview
- No Home Owners Association
- Drexel Hill Subdivision
Pet Policy
- No Pets Allowed
Map
Source: Bright MLS
MLS Number: PADE2103756
- 131 Saint Charles St
- 3817 Berkley Ave
- 231 Burmont Rd
- 242 Shadeland Ave
- 222 Burmont Rd
- 271 Drexel Ave
- 3841 Berkley Ave
- 242 Burmont Rd
- 0 Bridge St
- 3941 Bridge St
- 3847 Dennison Ave
- 257 W Greenwood Ave
- 3816 Albemarle Ave
- 3408 Marshall Rd
- 3224 Marshall Rd
- 242 Bridge St
- 3830 Albemarle Ave
- 225 Glentay Ave
- 223 W Plumstead Ave
- 301 Shadeland Ave
- 3401 Berkley Ave Unit GROUND FLOOR
- 153 Burmont Rd Unit B
- 100 S Shadeland Ave
- 3819 Mary St
- 3821 Berkley Ave
- 3948 Mary St
- 253 Childs Ave
- 448 E Baltimore Ave Unit 3
- 3420 Garrett Rd
- 312 E Baltimore Ave
- 2 S Glenwood Ave
- 350 Morgan Ave
- 101 W Baltimore Ave
- 2453 Eldon Ave
- 80 W La Crosse Ave
- 80 W La Crosse Ave
- 80 W La Crosse Ave
- 311-313 N Sycamore Ave
- 1 Jefferson St
- 82 N Sycamore Ave Unit A


