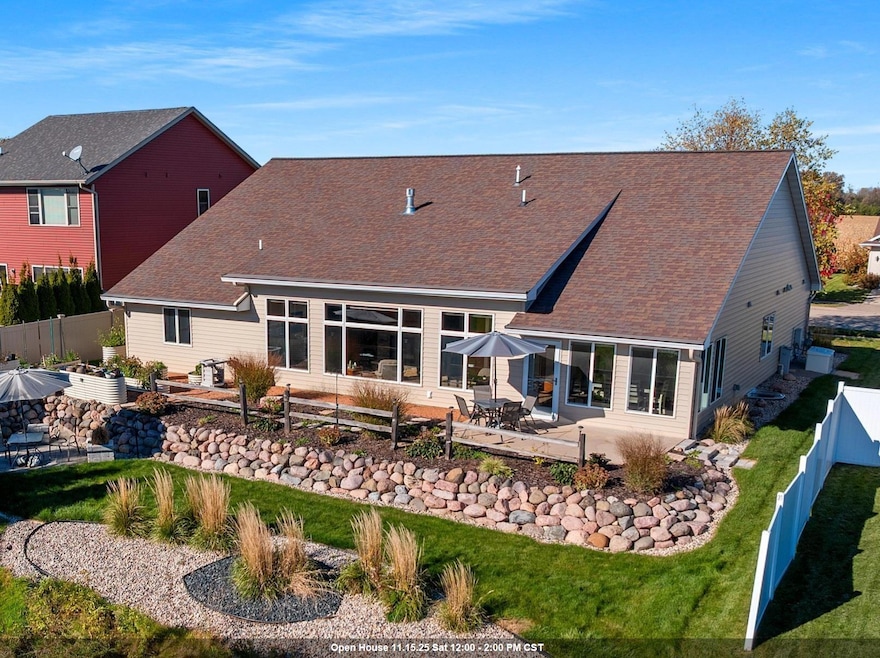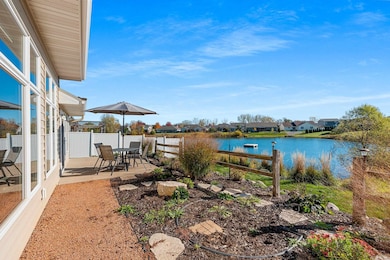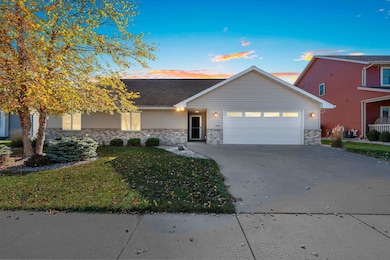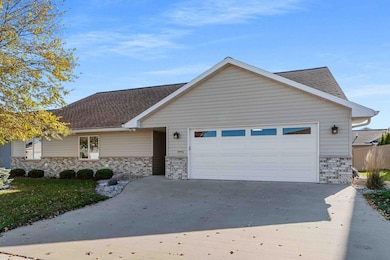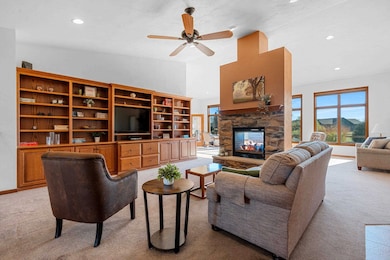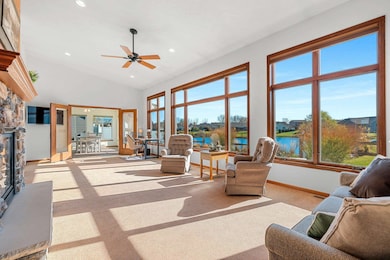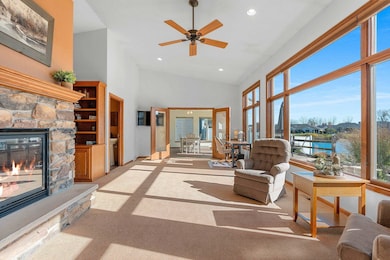3341 Mockingbird Way Oshkosh, WI 54904
Estimated payment $3,835/month
Highlights
- Vaulted Ceiling
- 1 Fireplace
- Walk-In Closet
- Traeger Middle School Rated 10
- 2 Car Attached Garage
- Forced Air Zoned Heating and Cooling System
About This Home
Impressive space and stunning pond views await in this custom home. Anchored by a freestanding 2-sided fireplace, the living room wraps effortlessly with vaulted ceilings and built-in cabinetry. A full wall of windows leads into a 4-seasons room overflowing with natural light. A massive island highlights the kitchen, surrounded by hardwood cabinets and sprawling countertops perfect for entertaining. Outside, the private oasis offers multiple patio areas, raised garden beds, and nature’s best scenery. Designed for effortless living, the home features 1st-floor laundry, zero-step entry, and countless ADA amenities. With thoughtful upgrades throughout, this home shines with pride and attention to detail.
Open House Schedule
-
Saturday, November 15, 202512:00 to 2:00 pm11/15/2025 12:00:00 PM +00:0011/15/2025 2:00:00 PM +00:00Add to Calendar
Home Details
Home Type
- Single Family
Est. Annual Taxes
- $9,100
Year Built
- Built in 2013
Home Design
- Poured Concrete
- Aluminum Siding
Interior Spaces
- 1-Story Property
- Vaulted Ceiling
- 1 Fireplace
- Partially Finished Basement
- Basement Fills Entire Space Under The House
Kitchen
- Oven or Range
- Microwave
- Kitchen Island
- Disposal
Bedrooms and Bathrooms
- 5 Bedrooms
- Walk-In Closet
- Primary Bathroom is a Full Bathroom
- Walk-in Shower
Laundry
- Dryer
- Washer
Parking
- 2 Car Attached Garage
- Garage Door Opener
- Driveway
Utilities
- Forced Air Zoned Heating and Cooling System
- Heating System Uses Natural Gas
- Radiant Heating System
- Power Generator
- High Speed Internet
- Cable TV Available
Additional Features
- Air Exchanger
- 9,148 Sq Ft Lot
Map
Home Values in the Area
Average Home Value in this Area
Tax History
| Year | Tax Paid | Tax Assessment Tax Assessment Total Assessment is a certain percentage of the fair market value that is determined by local assessors to be the total taxable value of land and additions on the property. | Land | Improvement |
|---|---|---|---|---|
| 2024 | $9,135 | $497,100 | $60,400 | $436,700 |
| 2023 | $8,644 | $302,200 | $48,400 | $253,800 |
| 2022 | $8,586 | $302,200 | $48,400 | $253,800 |
| 2021 | $8,079 | $302,200 | $48,400 | $253,800 |
| 2020 | $7,667 | $302,200 | $48,400 | $253,800 |
| 2019 | $7,479 | $302,200 | $48,400 | $253,800 |
| 2018 | $7,416 | $302,200 | $48,400 | $253,800 |
| 2017 | $7,512 | $302,200 | $48,400 | $253,800 |
| 2016 | $7,708 | $303,600 | $32,900 | $270,700 |
| 2015 | $7,449 | $303,600 | $32,900 | $270,700 |
| 2014 | $7,541 | $303,600 | $32,900 | $270,700 |
| 2013 | $659 | $26,500 | $26,500 | $0 |
Property History
| Date | Event | Price | List to Sale | Price per Sq Ft |
|---|---|---|---|---|
| 10/30/2025 10/30/25 | For Sale | $584,900 | -- | $183 / Sq Ft |
Purchase History
| Date | Type | Sale Price | Title Company |
|---|---|---|---|
| Warranty Deed | $50,000 | -- | |
| Warranty Deed | $50,000 | -- |
Source: REALTORS® Association of Northeast Wisconsin
MLS Number: 50317512
APN: 13-36320000
- 1622 Sage Crossing
- 3140 Mockingbird Way
- 1225 Fairfax St
- 1020 John Moore Dr
- 3140 Bailey Ct
- 1568 S Oakwood Rd
- 0 Quail Run Dr Unit 50290410
- 0 Quail Run Dr Unit 50290411
- 0 Quail Run Dr Unit 50290414
- 0 Quail Run Dr Unit 50290413
- 689 S Oakwood Rd
- 2650 W 20th Ave
- 2490 Newport Ct
- 1175 Maricopa Dr
- 1795 Maricopa Dr Unit C
- 1325 S Westhaven Dr
- 1735 Maricopa Dr Unit C
- 2450 Arcadia Ave
- 1591 Maricopa Dr
- 3009 Wylde Oak Ct
- 1761 Maricopa Dr
- 2609 Witzel Ave
- 101 Wyldewood Dr
- 301 S Westhaven Dr
- 2200 Brookview Ct
- 325 Westbrook Dr
- 325 Westbrook Dr
- 325 Westbrook Dr
- 3270 White Tail Ln
- 1460 Osborn Ave
- 1357 W 18th Ave
- 1515 Witzel Ave
- 1510-1520 Witzel Ave
- 1745 Taft Ave
- 763 N Westfield St
- 1118 W 20th Ave
- 1760 Robin Ave
- 1076 W 20th Ave Unit Aviation Luxury Townhomes
- 1320 Clayton Ct
- 410 Dakota St Unit Lower
