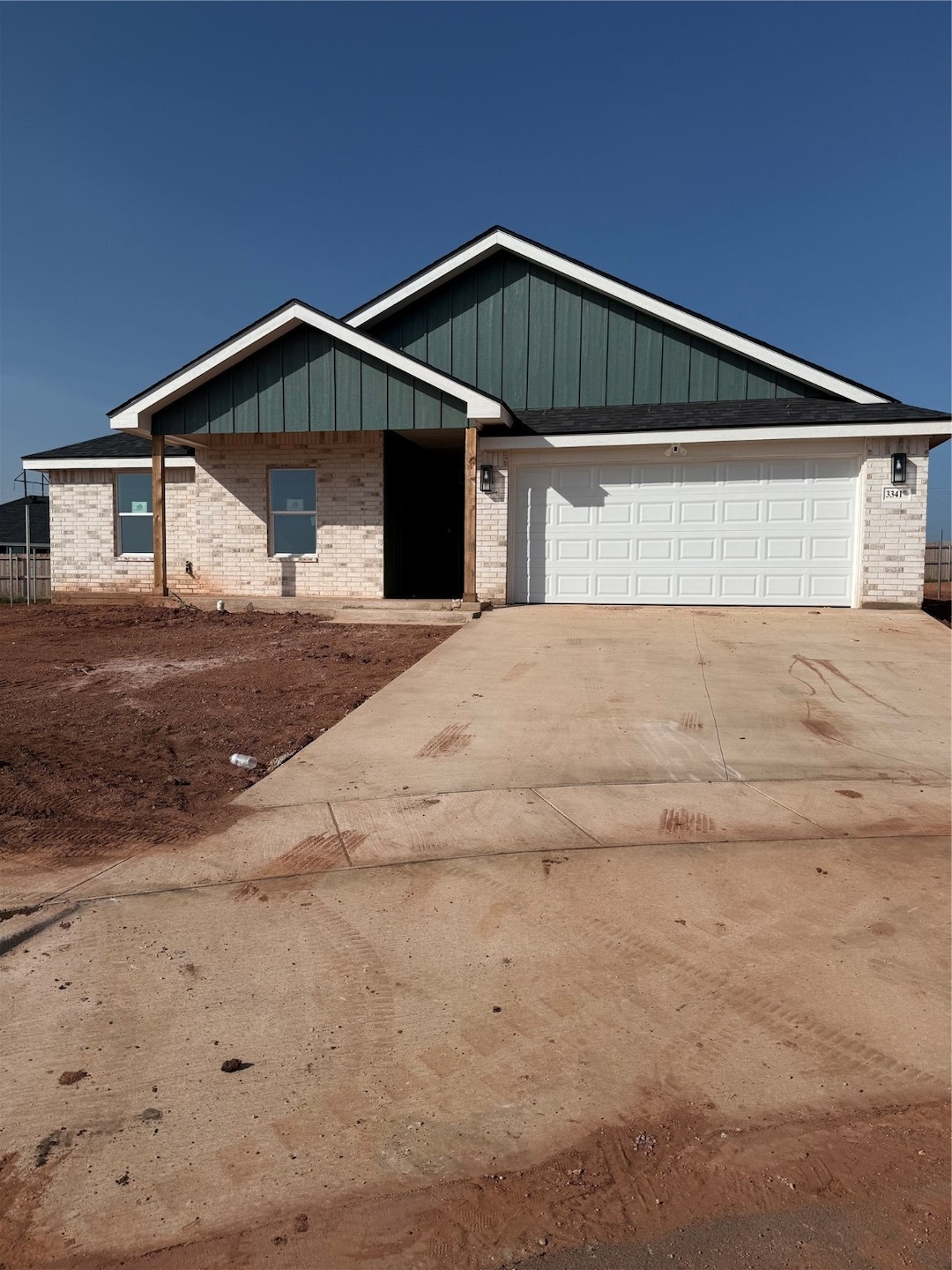
3341 Muthu Veer Dr Abilene, TX 79606
Far Southside NeighborhoodEstimated payment $1,752/month
Highlights
- Open Floorplan
- Vaulted Ceiling
- Covered Patio or Porch
- Wylie West Early Childhood Center Rated A-
- Granite Countertops
- Cul-De-Sac
About This Home
Check out your new home at Forrest Meadows, a stunning new construction by CM Custom Homes that blends modern style with practical features. Ideal for first-time buyers or seasoned homeowners! Seller is also offering a selection of finishes to choose from for counter tops, lighting, paint, flooring, and backsplash, making it truly your own. Located in a quiet cul-de-sac, this home offers tranquility while being close to Wylie schools schools, shopping and dining options. Inside, enjoy a clean, modern aesthetic, upscale stainless steel appliances, and striking crown molding. The durable Luxury Vinyl Plank (LVP) flooring is aesthetically pleasing and easy to maintain. The well-designed kitchen features granite countertops, a large pantry, and ample storage, cabinet hardware, perfect for any chef. The split-bedroom layout provides privacy, with the primary suite offering an ensuite bathroom with double sinks and a spacious walk-in closet. The backyard includes sod and sprinkler. It is framed out with a wooden privacy fence, complemented by a covered patio for relaxation and entertainment. Experience exceptional excellence and value with CM Custom Homes, where superior craftsmanship meets attainable luxury. Welcome home! Estimated completion is July 2025!
Listing Agent
KW SYNERGY* Brokerage Phone: 325-692-4488 License #0679121 Listed on: 05/10/2025

Home Details
Home Type
- Single Family
Year Built
- Built in 2025
Lot Details
- 8,233 Sq Ft Lot
- Cul-De-Sac
- Wood Fence
- Landscaped
- Sprinkler System
- Few Trees
- Back Yard
HOA Fees
- $15 Monthly HOA Fees
Parking
- 2 Car Attached Garage
- Front Facing Garage
- Garage Door Opener
- Driveway
Home Design
- Brick Exterior Construction
- Slab Foundation
- Shingle Roof
Interior Spaces
- 1,386 Sq Ft Home
- 1-Story Property
- Open Floorplan
- Vaulted Ceiling
- Ceiling Fan
- Awning
- Luxury Vinyl Plank Tile Flooring
- Washer and Gas Dryer Hookup
Kitchen
- Electric Range
- Microwave
- Dishwasher
- Granite Countertops
- Disposal
Bedrooms and Bathrooms
- 3 Bedrooms
- Walk-In Closet
- 2 Full Bathrooms
- Double Vanity
Outdoor Features
- Covered Patio or Porch
Schools
- Wylie West Elementary School
- Wylie High School
Utilities
- Central Heating and Cooling System
- High Speed Internet
- Cable TV Available
Community Details
- Association fees include management
- Tbd After 50% Of Subdivision Is Complete Association
- Forrest Meadows Subdivision
Listing and Financial Details
- Legal Lot and Block 10 / E
- Assessor Parcel Number 1094680
Map
Home Values in the Area
Average Home Value in this Area
Property History
| Date | Event | Price | Change | Sq Ft Price |
|---|---|---|---|---|
| 07/18/2025 07/18/25 | Pending | -- | -- | -- |
| 06/20/2025 06/20/25 | Price Changed | $269,900 | 0.0% | $195 / Sq Ft |
| 05/10/2025 05/10/25 | For Sale | $270,000 | -- | $195 / Sq Ft |
Similar Homes in Abilene, TX
Source: North Texas Real Estate Information Systems (NTREIS)
MLS Number: 20932384
- 6932 Tin Cup
- 6940 Tin Cup
- 7077 Tin Cup
- 7069 Tin Cup
- 6948 Tin Cup
- 7085 Tin Cup
- 7101 Tin Cup
- 6916 Tin Cup
- 11 Monarch Dr
- 18 Mission Hills
- 3340 Muthu Veer Dr
- 21 Mesa Ridge
- 3299 Laxmi Govind
- 3332 Muthu Veer Dr
- 10 Vista Ridge
- 12 Mission Hills
- TBD Phoenix Dr
- 4034 Forrest Hill Rd
- 3418 Torrey Pine
- 3901 Inverrary Dr






