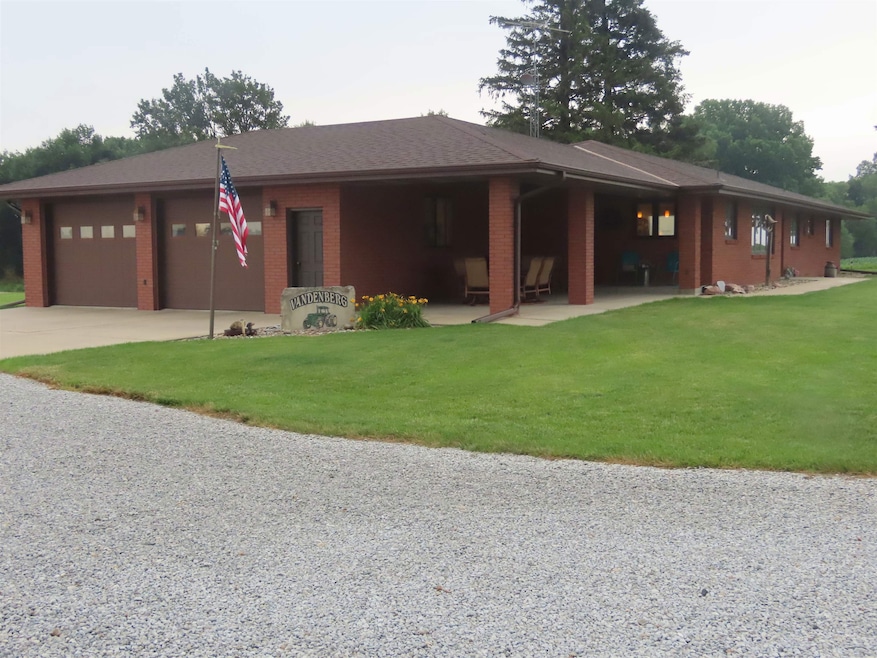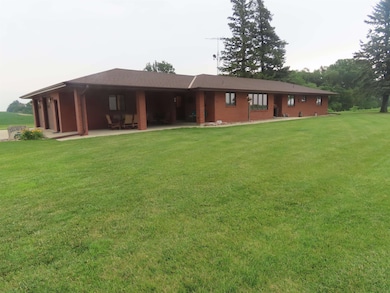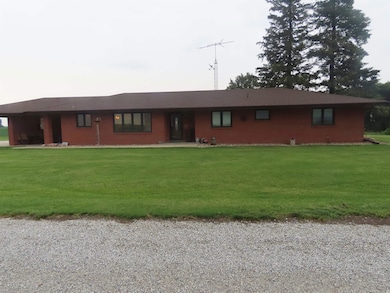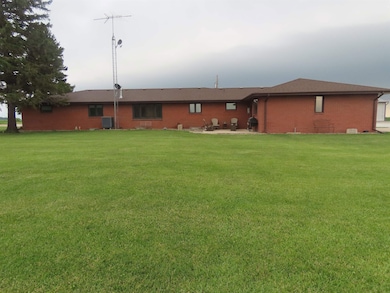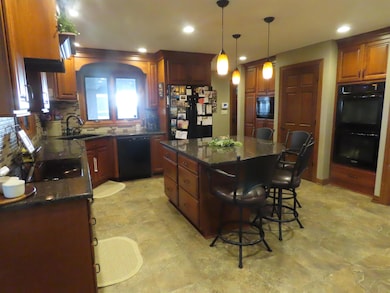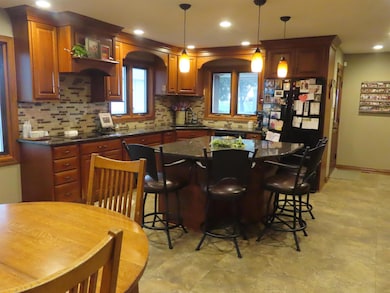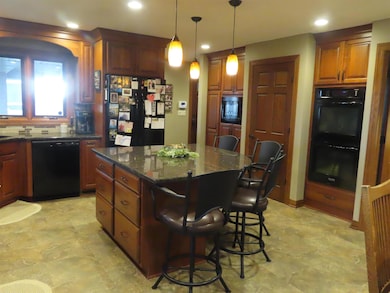3341 Q Rd David City, NE 68632
Estimated payment $3,361/month
Highlights
- Ranch Style House
- Home Office
- Workshop
- Great Room
- Covered Patio or Porch
- 5 Car Attached Garage
About This Lot
Don’t miss this rare opportunity to own this beautifully maintained 4.29-acre property with incredible features inside and out! This all-brick home offers a welcoming covered patio with ceiling fans and lighting, a spacious back patio, and a meticulously landscaped lawn with underground sprinklers. Step inside to a completely updated, open-concept home featuring a dream kitchen with a large pantry, generous dining area, and a cozy living room with a fireplace. The primary bedroom includes a bathroom, and you’ll find two additional large bedrooms, a dedicated office, a second full bathroom, and an impressive laundry room with a sink and abundant storage. The fully finished basement offers even more space with a fourth bedroom, a full bathroom, a large family room, a bonus room, and plenty of storage throughout the home. Outside, the property includes two substantial cold storage buildings (35' x 70' and 60' x 80') and two 15,000-bushel grain bins—perfect for storage or business use. This is a must-see acreage with endless possibilities. Call today to schedule your private tour!
Property Details
Property Type
- Land
Est. Annual Taxes
- $2,940
Year Built
- Built in 1961
Lot Details
- Landscaped
- Sprinklers on Timer
Home Design
- Ranch Style House
- Brick Exterior Construction
- Frame Construction
- Asphalt Roof
- Radon Mitigation System
Interior Spaces
- 1,991 Sq Ft Home
- Gas Fireplace
- Window Treatments
- Great Room
- Living Room with Fireplace
- Combination Kitchen and Dining Room
- Home Office
- Workshop
- Carpet
Kitchen
- Eat-In Kitchen
- Electric Range
- Range Hood
- Microwave
- Dishwasher
- Disposal
Bedrooms and Bathrooms
- 4 Bedrooms | 3 Main Level Bedrooms
- 3 Bathrooms
Laundry
- Laundry on main level
- Laundry in Kitchen
Finished Basement
- Basement Fills Entire Space Under The House
- 1 Bathroom in Basement
- 1 Bedroom in Basement
Home Security
- Surveillance System
- Fire and Smoke Detector
Parking
- 5 Car Attached Garage
- Garage Door Opener
Utilities
- Forced Air Heating and Cooling System
- Heat Pump System
- Heating System Powered By Owned Propane
- Well
- Electric Water Heater
- Water Softener is Owned
- Septic Tank
Listing and Financial Details
- Assessor Parcel Number 120036435
Community Details
Overview
- Butler County Subdivision
Recreation
- Covered Patio or Porch
- Storage Shed
Map
Home Values in the Area
Average Home Value in this Area
Tax History
| Year | Tax Paid | Tax Assessment Tax Assessment Total Assessment is a certain percentage of the fair market value that is determined by local assessors to be the total taxable value of land and additions on the property. | Land | Improvement |
|---|---|---|---|---|
| 2024 | $2,940 | $367,560 | $45,895 | $321,665 |
| 2023 | $3,732 | $340,955 | $38,895 | $302,060 |
| 2022 | $3,668 | $322,380 | $38,895 | $283,485 |
| 2021 | $3,611 | $314,665 | $35,895 | $278,770 |
| 2020 | $3,721 | $318,745 | $35,895 | $282,850 |
| 2019 | $3,649 | $313,940 | $33,895 | $280,045 |
| 2018 | $3,378 | $297,045 | $33,895 | $263,150 |
| 2017 | $3,373 | $297,100 | $33,950 | $263,150 |
| 2016 | $3,609 | $319,185 | $60,975 | $258,210 |
| 2015 | $3,648 | $301,530 | $59,885 | $241,645 |
| 2014 | $3,800 | $292,620 | $58,985 | $233,635 |
Property History
| Date | Event | Price | List to Sale | Price per Sq Ft |
|---|---|---|---|---|
| 11/11/2025 11/11/25 | Pending | -- | -- | -- |
| 07/14/2025 07/14/25 | Price Changed | $590,000 | -1.7% | $296 / Sq Ft |
| 06/23/2025 06/23/25 | For Sale | $600,000 | -- | $301 / Sq Ft |
Source: Columbus Board of REALTORS® (NE)
MLS Number: 20250393
APN: 1200-36435
