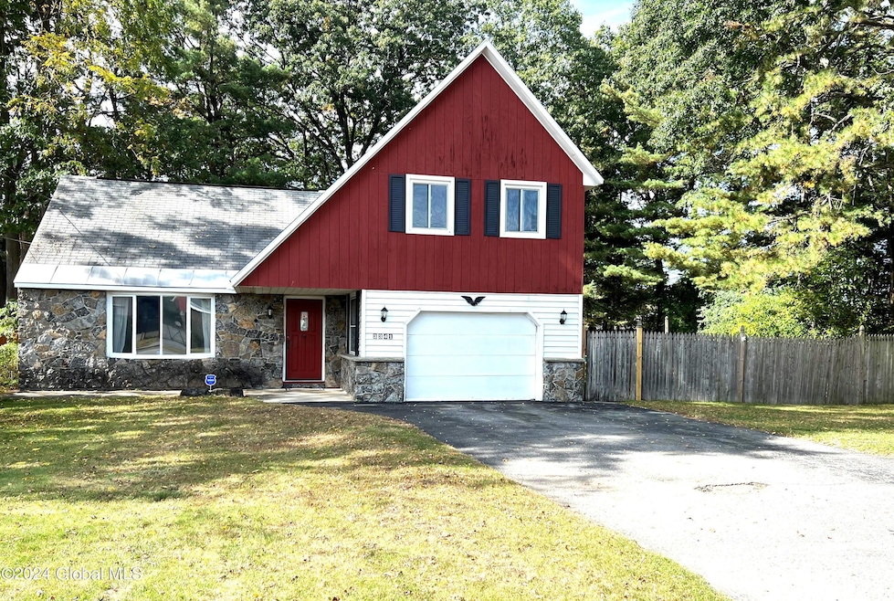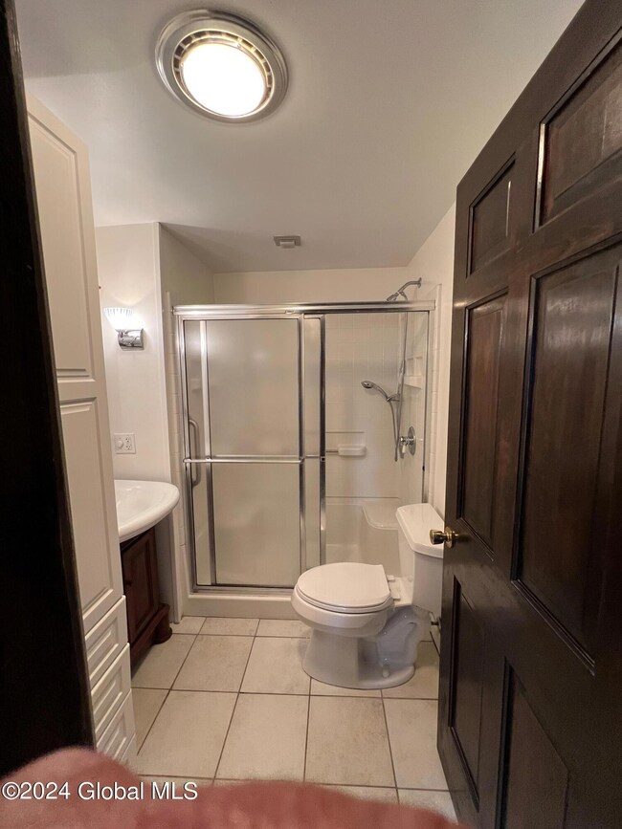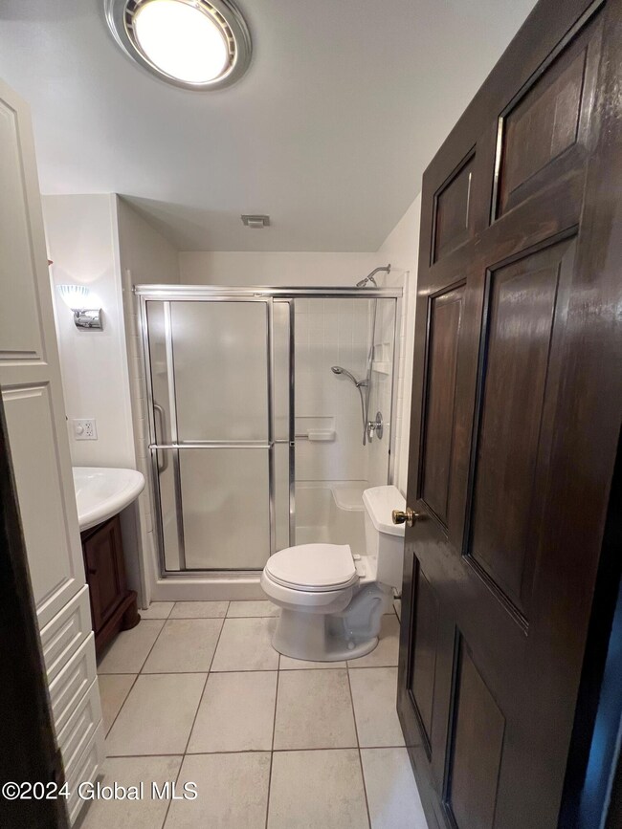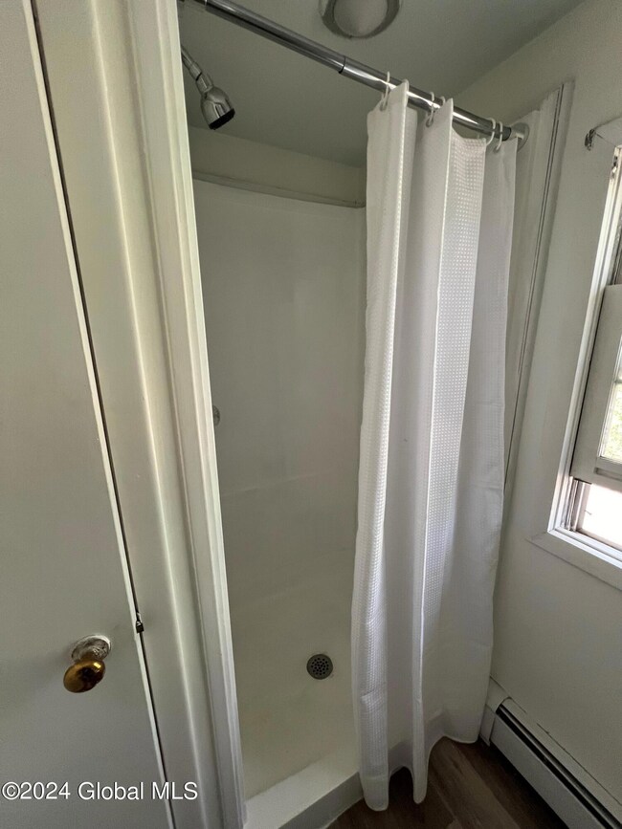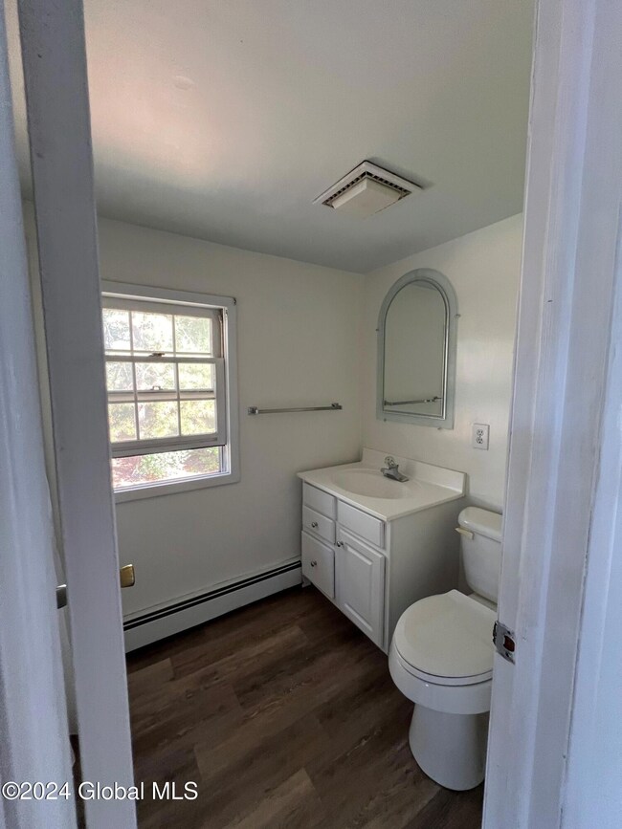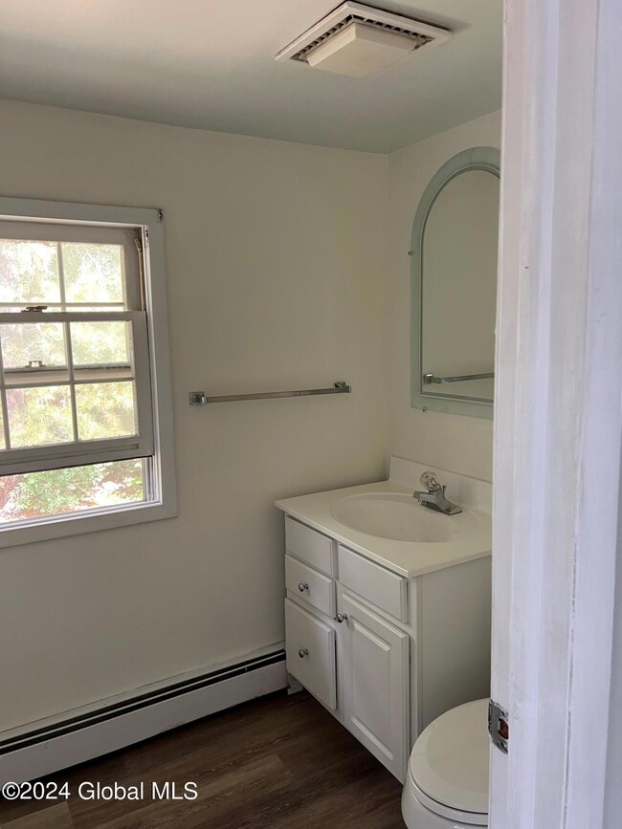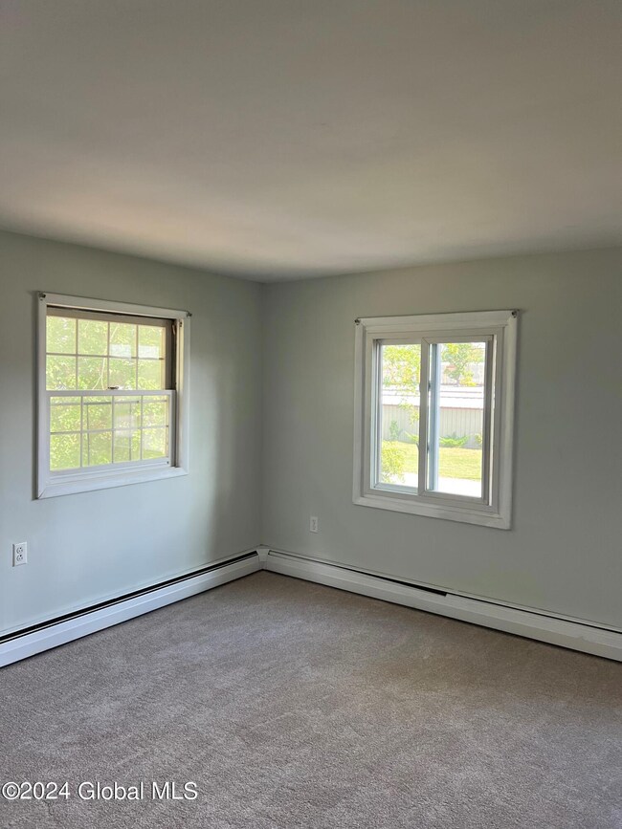
3341 S Thompson St Schenectady, NY 12306
Rotterdam NeighborhoodHighlights
- In Ground Pool
- Craftsman Architecture
- Living Room with Fireplace
- 0.55 Acre Lot
- Secluded Lot
- Wooded Lot
About This Home
As of January 2025Unique double lot with 2 bedrooms and 2 full bathrooms. 2 wood burning fireplaces- Great room with fireplace and Livingroom sunroom/dining room area with fireplace. Enjoy your winters with a wood burning fire with floor to ceiling windows of the backyard. New carpeting throughout the house for comfort. Kitchen with new appliances-dishwasher, microwave, and range. Washer and dryer and refrigerator are included in the price. An inground pool with new sand filter and safety cover replaced July of 2024. Pool-pump replace in 2023. Existing gas line available to attach a heater. Please remove shoes when walking through the house to protect the new carpet. Booties are available to cover your shoes.
Last Agent to Sell the Property
Berkshire Hathaway Home Services Blake License #10401300250 Listed on: 10/10/2024

Last Buyer's Agent
Clara Conte
haha3
Home Details
Home Type
- Single Family
Est. Annual Taxes
- $5,900
Year Built
- Built in 1958
Lot Details
- 0.55 Acre Lot
- Lot Dimensions are 160.1x147.5
- Property fronts a private road
- Gated Home
- Privacy Fence
- Back Yard Fenced
- Secluded Lot
- Level Lot
- Wooded Lot
- Property is zoned Single Residence
Parking
- 1 Car Attached Garage
- Garage Door Opener
- Driveway
- Off-Street Parking
Home Design
- Craftsman Architecture
- Contemporary Architecture
- Brick Exterior Construction
- Block Foundation
- Slab Foundation
- Rubber Roof
- Block Exterior
- Vinyl Siding
- Concrete Perimeter Foundation
- Asphalt
Interior Spaces
- 1,378 Sq Ft Home
- 2-Story Property
- Cathedral Ceiling
- Sliding Doors
- Entrance Foyer
- Great Room
- Living Room with Fireplace
- 2 Fireplaces
- Dining Room
Kitchen
- Range
- Microwave
- ENERGY STAR Qualified Dishwasher
Flooring
- Carpet
- Tile
- Vinyl
Bedrooms and Bathrooms
- 2 Bedrooms
- 2 Full Bathrooms
- Ceramic Tile in Bathrooms
Laundry
- Laundry Room
- Laundry on main level
- Washer and Dryer
Unfinished Basement
- Partial Basement
- Sump Pump
Home Security
- Home Security System
- Storm Doors
- Fire and Smoke Detector
Outdoor Features
- In Ground Pool
- Patio
- Shed
Schools
- Jefferson Elementary School
Utilities
- Dehumidifier
- Window Unit Cooling System
- Heating System Uses Natural Gas
- Baseboard Heating
- Hot Water Heating System
- Sand Point Well
- Septic Tank
- Cable TV Available
Community Details
- No Home Owners Association
Listing and Financial Details
- Assessor Parcel Number 422800 48.17-6-6.1
Ownership History
Purchase Details
Home Financials for this Owner
Home Financials are based on the most recent Mortgage that was taken out on this home.Similar Homes in Schenectady, NY
Home Values in the Area
Average Home Value in this Area
Purchase History
| Date | Type | Sale Price | Title Company |
|---|---|---|---|
| Warranty Deed | $265,000 | Chicago Title |
Mortgage History
| Date | Status | Loan Amount | Loan Type |
|---|---|---|---|
| Open | $257,050 | New Conventional | |
| Previous Owner | $35,000 | Closed End Mortgage |
Property History
| Date | Event | Price | Change | Sq Ft Price |
|---|---|---|---|---|
| 01/29/2025 01/29/25 | Sold | $265,000 | 0.0% | $193 / Sq Ft |
| 12/13/2024 12/13/24 | Pending | -- | -- | -- |
| 12/12/2024 12/12/24 | For Sale | $265,000 | +20.5% | $193 / Sq Ft |
| 11/26/2024 11/26/24 | Sold | $220,000 | -20.0% | $160 / Sq Ft |
| 10/23/2024 10/23/24 | Pending | -- | -- | -- |
| 10/17/2024 10/17/24 | Price Changed | $275,000 | -6.8% | $200 / Sq Ft |
| 10/10/2024 10/10/24 | For Sale | $295,000 | -- | $214 / Sq Ft |
Tax History Compared to Growth
Tax History
| Year | Tax Paid | Tax Assessment Tax Assessment Total Assessment is a certain percentage of the fair market value that is determined by local assessors to be the total taxable value of land and additions on the property. | Land | Improvement |
|---|---|---|---|---|
| 2024 | $4,676 | $184,100 | $41,300 | $142,800 |
| 2023 | $4,676 | $184,100 | $41,300 | $142,800 |
| 2022 | $5,888 | $184,100 | $41,300 | $142,800 |
| 2021 | $5,552 | $184,100 | $41,300 | $142,800 |
| 2020 | $1,685 | $184,100 | $41,300 | $142,800 |
| 2019 | $1,116 | $184,100 | $41,300 | $142,800 |
| 2018 | $1,775 | $184,100 | $41,300 | $142,800 |
| 2017 | $1,843 | $184,100 | $41,300 | $142,800 |
| 2016 | $1,836 | $184,100 | $41,300 | $142,800 |
| 2015 | -- | $184,100 | $41,300 | $142,800 |
Agents Affiliated with this Home
-
Salvatore Fusco

Seller's Agent in 2025
Salvatore Fusco
Salvatore J. Fusco
(518) 312-5390
5 in this area
37 Total Sales
-
Michael Davis

Buyer's Agent in 2025
Michael Davis
Howard Hanna Capital, Inc.
(518) 330-0033
7 in this area
48 Total Sales
-
Josephine Polsinelli
J
Seller's Agent in 2024
Josephine Polsinelli
Berkshire Hathaway Home Services Blake
4 in this area
22 Total Sales
-
C
Buyer's Agent in 2024
Clara Conte
haha3
Map
Source: Global MLS
MLS Number: 202427227
APN: 048-017-0006-006-001-0000
- 1 Moyer Ave
- 39 Old Mariaville Rd
- 3233 Harold St
- 100 Anna Ct
- 3229 Taylor St
- 3266 Taylor St
- 3144 N Thompson St
- 212 Mariaville Rd
- 1392 Dunnsville Rd
- 13 Princetown Rd
- 1022 St Lucille Dr
- 1012 Princetown Rd
- 196 Conqua Ln
- 3041 Granville Ave
- 2937 Myrtle Ave
- 1045 Wallace Ave
- 1231 N Westcott Rd
- 1334 Palma Ave
- 2838 Broadway
- 2893 Plunkett Ave
