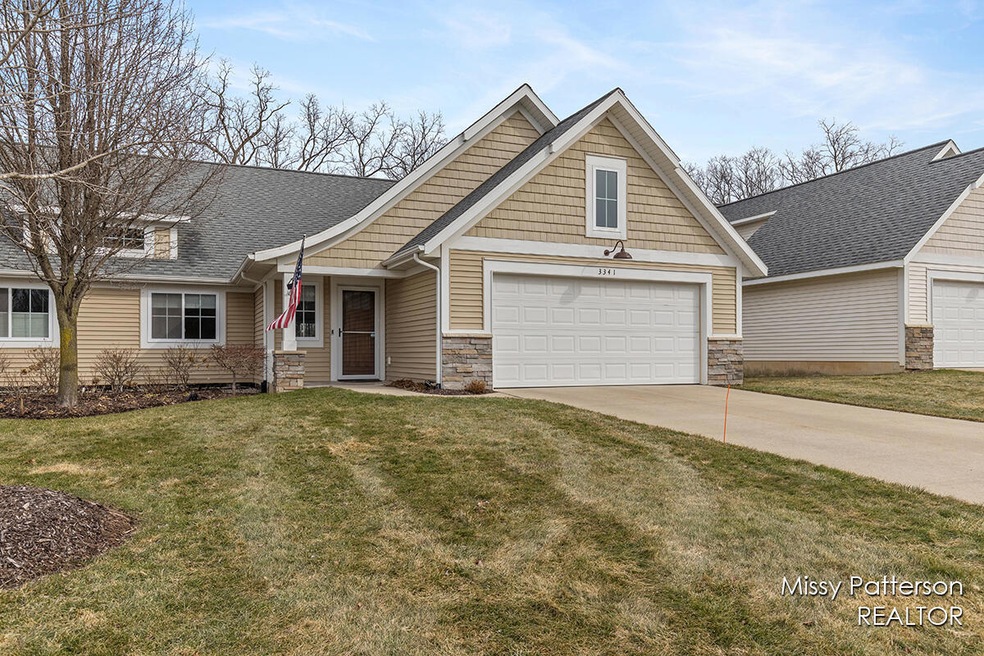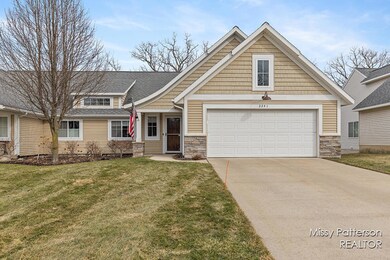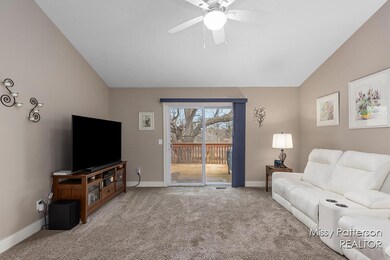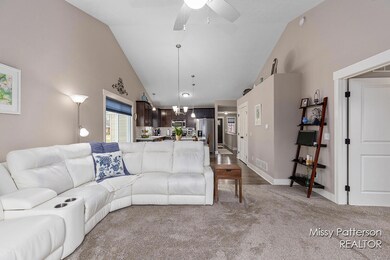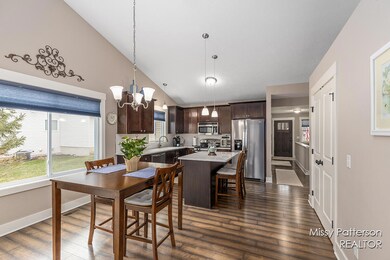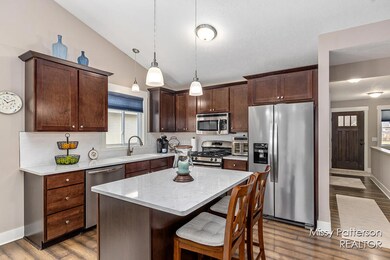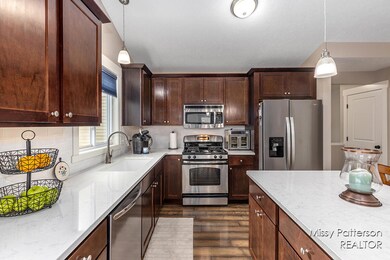
3341 Stormy Creek Dr SE Grand Rapids, MI 49512
East Paris NeighborhoodHighlights
- Craftsman Architecture
- Deck
- Vaulted Ceiling
- East Kentwood High School Rated A-
- Wooded Lot
- Porch
About This Home
As of May 2025Stunning 3-Bed, 3-Bath Condo with Vaulted Ceilings & Scenic Views in Kentwood! Offering an open & inviting floor plan with modern upgrades throughout. The kitchen is a chef's dream, featuring upgraded Cambria quartz countertops, stainless steel appliances, plenty of storage, & a convenient island. The spacious primary retreat is a true sanctuary, boasting an ensuite with custom walk-in closet organization. A second bedroom or home office & guest bath conveniently located off the kitchen. The finished lower level provides a private retreat with a large bedroom, huge gathering space, full bathroom, & daylight windows for plenty of natural light. Step outside to enjoy breathtaking wooded views, abundant wildlife and the tranquil sights of Plaster Creek. Don't miss your chance-offers due 3/17
Last Agent to Sell the Property
Five Star Real Estate (M6) License #6506048565 Listed on: 03/11/2025
Property Details
Home Type
- Condominium
Est. Annual Taxes
- $4,446
Year Built
- Built in 2013
Lot Details
- Property fronts a private road
- Private Entrance
- Sprinkler System
- Wooded Lot
HOA Fees
- $325 Monthly HOA Fees
Parking
- 2 Car Attached Garage
- Front Facing Garage
- Garage Door Opener
Home Design
- Craftsman Architecture
- Brick or Stone Mason
- Shingle Roof
- Composition Roof
- Shingle Siding
- Vinyl Siding
- Stone
Interior Spaces
- 2,480 Sq Ft Home
- 1-Story Property
- Vaulted Ceiling
- Ceiling Fan
- Window Treatments
- Window Screens
Kitchen
- Eat-In Kitchen
- <<OvenToken>>
- Stove
- Range<<rangeHoodToken>>
- <<microwave>>
- Dishwasher
- Kitchen Island
- Disposal
Flooring
- Carpet
- Laminate
- Ceramic Tile
Bedrooms and Bathrooms
- 3 Bedrooms | 2 Main Level Bedrooms
- En-Suite Bathroom
- Bathroom on Main Level
- 3 Full Bathrooms
Laundry
- Laundry on main level
- Dryer
- Washer
Finished Basement
- Basement Fills Entire Space Under The House
- Sump Pump
- Stubbed For A Bathroom
- Natural lighting in basement
Home Security
Accessible Home Design
- Low Threshold Shower
- Grab Bar In Bathroom
- Rocker Light Switch
- Doors are 36 inches wide or more
- Accessible Entrance
- Stepless Entry
Outdoor Features
- Deck
- Porch
Utilities
- Forced Air Heating and Cooling System
- Heating System Uses Natural Gas
- Natural Gas Water Heater
- High Speed Internet
- Phone Available
- Cable TV Available
Listing and Financial Details
- Home warranty included in the sale of the property
Community Details
Overview
- Association fees include water, trash, snow removal, sewer, lawn/yard care
- $650 HOA Transfer Fee
- Association Phone (616) 228-4792
- Stormy Creek Farms Condominiums
- Built by Woods Builders
- Stormy Creek Farms Condominiums Subdivision
Pet Policy
- Pets Allowed
Security
- Storm Windows
- Fire and Smoke Detector
Ownership History
Purchase Details
Home Financials for this Owner
Home Financials are based on the most recent Mortgage that was taken out on this home.Purchase Details
Purchase Details
Home Financials for this Owner
Home Financials are based on the most recent Mortgage that was taken out on this home.Similar Homes in Grand Rapids, MI
Home Values in the Area
Average Home Value in this Area
Purchase History
| Date | Type | Sale Price | Title Company |
|---|---|---|---|
| Warranty Deed | $370,000 | Clearstream Title | |
| Interfamily Deed Transfer | -- | None Available | |
| Interfamily Deed Transfer | -- | Grand Rapids Title Agency Ll | |
| Warranty Deed | $166,000 | Grand Rapids Title Agency Ll |
Mortgage History
| Date | Status | Loan Amount | Loan Type |
|---|---|---|---|
| Previous Owner | $119,500 | New Conventional | |
| Previous Owner | $132,800 | New Conventional |
Property History
| Date | Event | Price | Change | Sq Ft Price |
|---|---|---|---|---|
| 05/05/2025 05/05/25 | Sold | $370,000 | +5.7% | $149 / Sq Ft |
| 03/17/2025 03/17/25 | Pending | -- | -- | -- |
| 03/11/2025 03/11/25 | For Sale | $350,000 | -- | $141 / Sq Ft |
Tax History Compared to Growth
Tax History
| Year | Tax Paid | Tax Assessment Tax Assessment Total Assessment is a certain percentage of the fair market value that is determined by local assessors to be the total taxable value of land and additions on the property. | Land | Improvement |
|---|---|---|---|---|
| 2025 | $3,790 | $178,200 | $0 | $0 |
| 2024 | $3,790 | $159,800 | $0 | $0 |
| 2023 | $4,036 | $156,600 | $0 | $0 |
| 2022 | $3,778 | $135,900 | $0 | $0 |
| 2021 | $3,702 | $127,100 | $0 | $0 |
| 2020 | $3,071 | $117,500 | $0 | $0 |
| 2019 | $3,540 | $116,400 | $0 | $0 |
| 2018 | $3,540 | $104,500 | $0 | $0 |
| 2017 | $3,433 | $103,600 | $0 | $0 |
| 2016 | $3,325 | $91,300 | $0 | $0 |
| 2015 | $3,209 | $91,300 | $0 | $0 |
| 2013 | -- | $15,400 | $0 | $0 |
Agents Affiliated with this Home
-
Melissa Patterson

Seller's Agent in 2025
Melissa Patterson
Five Star Real Estate (M6)
(810) 730-4383
4 in this area
74 Total Sales
-
Doug Takens

Buyer's Agent in 2025
Doug Takens
Independence Realty (Main)
(616) 262-4574
8 in this area
782 Total Sales
Map
Source: Southwestern Michigan Association of REALTORS®
MLS Number: 25008849
APN: 41-18-14-322-016
- 3217 Westminster Dr SE Unit 69
- 3332 Hampton Downs Dr SE
- 3272 Cambridge St SE Unit 13
- 3055 Creek Way Ct SE Unit 34
- 2769 Paddington Dr SE
- 3304 Mesa Verde Ct SE
- 2610 32nd St SE
- 2480 32nd St SE
- 2623 Ridgecroft Dr SE Unit 301
- 3025 Poplar Creek Dr SE Unit 104
- 3167 Blairview Pkwy SE
- 3179 Blairview Pkwy SE Unit 205
- 3037 Blairview Pkwy SE Unit 71
- 2835 W Highgate St Unit 30
- 2823 W Cobblestone Ct SE Unit 12
- 2815 W Cobblestone Ct SE Unit 10
- 2811 W Cobblestone Ct SE Unit 9
- 2817 W Cobblestone Ct SE Unit 11
- 2831 W Highgate St Unit 32
- 2841 W Highgate St Unit 28
