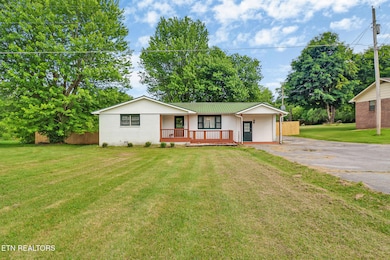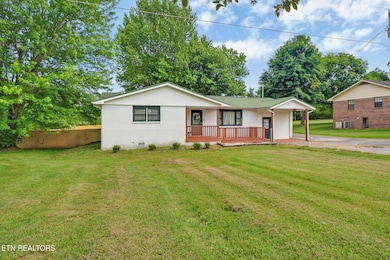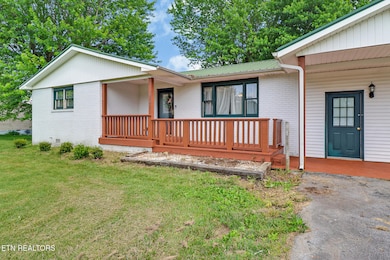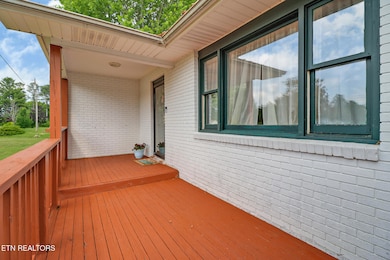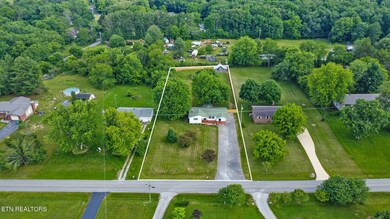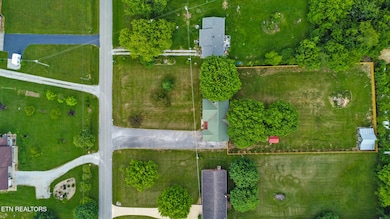3341 Tabor Loop Crossville, TN 38571
Estimated payment $1,189/month
Highlights
- Barn
- Traditional Architecture
- Fenced Yard
- Countryside Views
- Wood Flooring
- Eat-In Kitchen
About This Home
2 Bed, 2 Bath Brick Home on 1.1 Acres in Great Location with Tons of Charm!
This 2 bedroom, 2 bathroom brick home offers 1,556 sq ft on a spacious 1.1 acre level lot, giving you room to grow and personalize. Enjoy nice-sized bedrooms, a dedicated laundry room, and a functional layout ready for your personal touch. The home also features a metal roof, a covered back deck perfect for relaxing or entertaining, and a huge backyard enclosed by a new wood privacy fence.
Outside, you'll love the cute little barn and a separate storage building—ideal for hobbies, projects, or extra storage.
Located in a great area, this property offers the perfect blend of space, privacy, and convenience. *Buyer to verify all information before making an informed offer. *
Home Details
Home Type
- Single Family
Est. Annual Taxes
- $467
Year Built
- Built in 1984
Lot Details
- 1.1 Acre Lot
- Fenced Yard
- Wood Fence
- Level Lot
Home Design
- Traditional Architecture
- Brick Exterior Construction
- Block Foundation
- Frame Construction
Interior Spaces
- 1,556 Sq Ft Home
- Ceiling Fan
- Vinyl Clad Windows
- Combination Kitchen and Dining Room
- Countryside Views
- Crawl Space
- Fire and Smoke Detector
Kitchen
- Eat-In Kitchen
- Range
- Dishwasher
Flooring
- Wood
- Laminate
- Vinyl
Bedrooms and Bathrooms
- 2 Bedrooms
- Walk-In Closet
- 2 Full Bathrooms
Laundry
- Laundry Room
- Washer and Dryer Hookup
Farming
- Barn
Utilities
- Central Heating and Cooling System
- Septic Tank
- Internet Available
Community Details
- Berry Creason Subdivision
Listing and Financial Details
- Assessor Parcel Number 050 091.07
Map
Tax History
| Year | Tax Paid | Tax Assessment Tax Assessment Total Assessment is a certain percentage of the fair market value that is determined by local assessors to be the total taxable value of land and additions on the property. | Land | Improvement |
|---|---|---|---|---|
| 2025 | $467 | $41,175 | $3,775 | $37,400 |
| 2024 | $467 | $41,175 | $3,775 | $37,400 |
| 2023 | $467 | $41,175 | $0 | $0 |
| 2022 | $467 | $41,175 | $3,775 | $37,400 |
| 2021 | $386 | $24,650 | $3,775 | $20,875 |
| 2020 | $386 | $24,650 | $3,775 | $20,875 |
| 2019 | $386 | $24,650 | $3,775 | $20,875 |
| 2018 | $386 | $24,650 | $3,775 | $20,875 |
| 2017 | $386 | $24,650 | $3,775 | $20,875 |
| 2016 | $374 | $24,500 | $3,775 | $20,725 |
| 2015 | $367 | $24,500 | $3,775 | $20,725 |
| 2014 | $367 | $24,495 | $0 | $0 |
Property History
| Date | Event | Price | List to Sale | Price per Sq Ft | Prior Sale |
|---|---|---|---|---|---|
| 01/09/2026 01/09/26 | Price Changed | $220,000 | -4.3% | $141 / Sq Ft | |
| 11/25/2025 11/25/25 | Price Changed | $230,000 | -4.2% | $148 / Sq Ft | |
| 10/17/2025 10/17/25 | For Sale | $240,000 | 0.0% | $154 / Sq Ft | |
| 10/04/2025 10/04/25 | Pending | -- | -- | -- | |
| 09/26/2025 09/26/25 | Price Changed | $240,000 | -4.0% | $154 / Sq Ft | |
| 06/29/2025 06/29/25 | Price Changed | $250,000 | -3.8% | $161 / Sq Ft | |
| 06/23/2025 06/23/25 | Price Changed | $260,000 | -3.7% | $167 / Sq Ft | |
| 06/09/2025 06/09/25 | For Sale | $270,000 | +38.5% | $174 / Sq Ft | |
| 05/15/2023 05/15/23 | Sold | $195,000 | 0.0% | $125 / Sq Ft | View Prior Sale |
| 04/02/2023 04/02/23 | Pending | -- | -- | -- | |
| 04/01/2023 04/01/23 | For Sale | $195,000 | +68.1% | $125 / Sq Ft | |
| 06/09/2017 06/09/17 | Sold | $116,000 | +66.0% | $75 / Sq Ft | View Prior Sale |
| 04/30/2015 04/30/15 | Sold | $69,900 | -- | $45 / Sq Ft | View Prior Sale |
Purchase History
| Date | Type | Sale Price | Title Company |
|---|---|---|---|
| Warranty Deed | $195,000 | None Listed On Document | |
| Warranty Deed | $195,000 | None Listed On Document | |
| Warranty Deed | $116,000 | None Available | |
| Warranty Deed | $69,900 | -- | |
| Warranty Deed | $42,000 | -- |
Mortgage History
| Date | Status | Loan Amount | Loan Type |
|---|---|---|---|
| Open | $191,468 | FHA | |
| Closed | $191,468 | FHA | |
| Previous Owner | $116,000 | New Conventional | |
| Previous Owner | $42,000 | New Conventional |
Source: East Tennessee REALTORS® MLS
MLS Number: 1304052
APN: 050-091.07
- 2710 Tabor Loop
- 581 Tabor Loop
- 6808 Highway 127 N
- Lot 4 Old Tanner Cemetery Rd
- Lot 2 Old Tanner Cemetery Rd
- Lot 1 Old Tanner Cemetery Rd
- Lot 3 Old Tanner Cemetery Rd
- 1755 Tabor Loop
- 798 Lawson Rd
- 32.3ac Mccampbell Rd
- 0 Grace Hill Dr
- 323 Mccampbell Rd
- 2341 Bowman Loop
- 4529 Highway 127n
- 4529 Highway 127 N
- 2426 Bowman Loop
- 2508 Bowman Loop
- 310 Summerwind Dr
- 82 Summerwind Ct
- 18 Sundown Ln
- 40 Heather Ridge Cir
- 28 Jacobs Crossing Dr
- 202 Lakeview Dr
- 148 Lakewood Dr
- 6 Lakeshore Ct Unit 97
- 2496 Lantana Rd
- 214 Snead Dr
- 12 Snead Ct
- 1 Wilshire Heights Dr
- 166 Baltusrol Rd
- 140 Havenridge Cir
- 18 Dickens Ln
- 1260 Davidson Dr
- 5521 S York Hwy
- 500 S Winds Dr
- 1552 Boone Dr Unit B
- 306 N Ridge Ave
- 926 Kingston Ave Unit 1
- 1399 Whites Creek Rd
- 242 Mirage Dr

