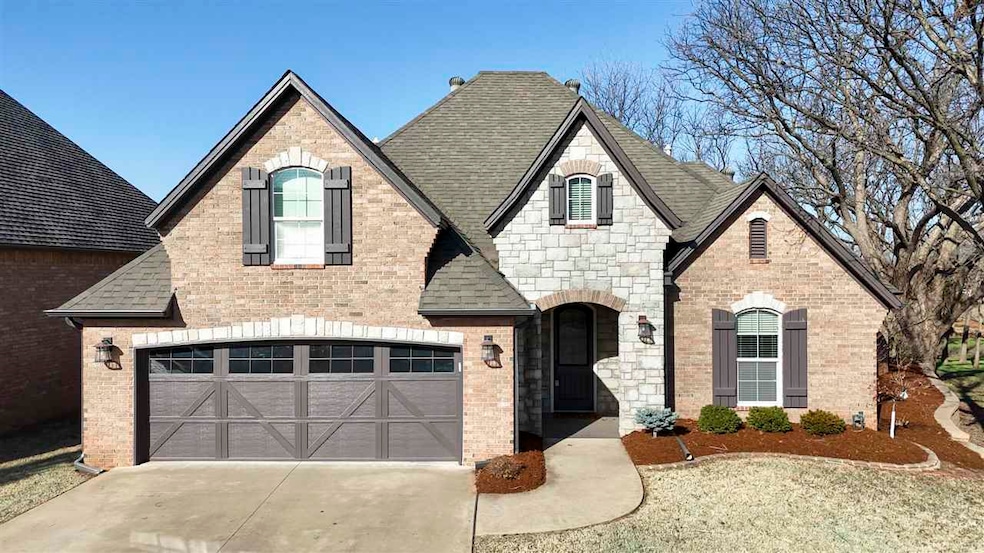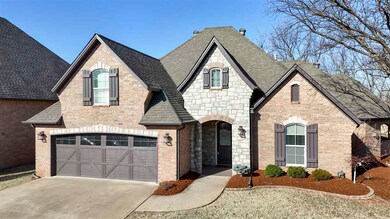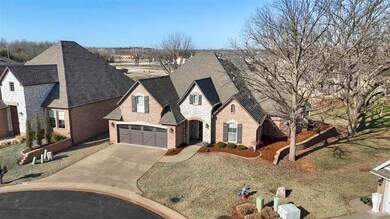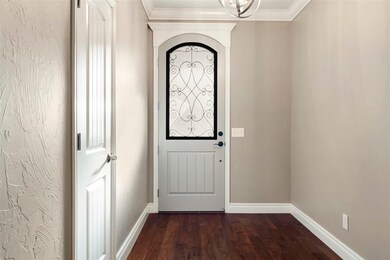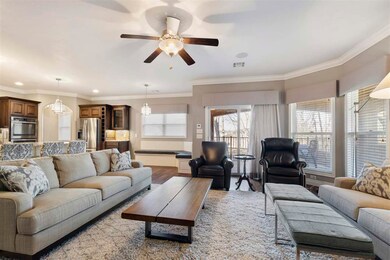
3341 W Charleston Ct Stillwater, OK 74074
Highlights
- Clubhouse
- Double Oven
- 2 Car Attached Garage
- Sangre Ridge Elementary School Rated A
- Fireplace
- Brick Veneer
About This Home
As of April 2025It’s Here – A beautiful garden home in popular Berry Creek that’s fresh and move-in ready. You’ll love this versatile, open floor plan offering 3 bedrooms, 3 full baths, a large bonus/flex room and a spacious 2-car garage. This one-owner, custom home offers quality upgrades throughout including all granite counter tops, custom cabinetry, hard wood flooring, two fireplaces and tons of storage. The heart of the home is an open concept offering a roomy kitchen featuring a large eating bar, double ovens, and walk-in pantry, all open to a spacious family room and delightful built-in banquette seating for dining. The corner, stacked stone fireplace with granite hearth serves as a lovely focal point for the living space that boasts wonderful built-ins and lots of natural light. The cozy primary suite boasts a charming electric fireplace, spa-like bath with jetted soaker tub, walk-in shower, double sink vanity and large walk-in closet with second exit right by the laundry room. Completing the first floor interior is a nicely- sized second bedroom and easy access hall bath. The second floor includes great space for visiting family offering a roomy bedroom, hall bath and large flex/bonus room that could be easily used as a 4th bedroom. Plus, TWO walk-out attic spaces with tons of storage space. The patio does not disappoint extending the full length of the house featuring some open and some covered space. The fully fenced patio backing to a private greenbelt area provides privacy and a peaceful view right from your back door. It’s all here with the finishing touches of a full-house Generac Generator, Rainbird sprinkler system in yard and flower beds, in-ground storm shelter, built-in workspace cabinetry in the garage, and two HVAC units. The final touches – a carefree yard with maintenance provided and a private clubhouse pool that you don’t have to clean.
Home Details
Home Type
- Single Family
Est. Annual Taxes
- $4,792
Year Built
- Built in 2014
Lot Details
- Back Yard Fenced
- Aluminum or Metal Fence
- Sprinkler System
HOA Fees
- $1,350 Monthly HOA Fees
Home Design
- Brick Veneer
- Slab Foundation
- Composition Roof
- Stone Veneer
Interior Spaces
- 2,490 Sq Ft Home
- 1.5-Story Property
- Fireplace
Kitchen
- Double Oven
- Cooktop
- Microwave
- Dishwasher
- Disposal
Bedrooms and Bathrooms
- 3 Bedrooms
- 3 Full Bathrooms
Parking
- 2 Car Attached Garage
- Garage Door Opener
Outdoor Features
- Patio
- Storm Cellar or Shelter
Utilities
- Forced Air Heating and Cooling System
- Heating System Uses Natural Gas
Community Details
- Clubhouse
Ownership History
Purchase Details
Home Financials for this Owner
Home Financials are based on the most recent Mortgage that was taken out on this home.Purchase Details
Purchase Details
Purchase Details
Home Financials for this Owner
Home Financials are based on the most recent Mortgage that was taken out on this home.Similar Homes in Stillwater, OK
Home Values in the Area
Average Home Value in this Area
Purchase History
| Date | Type | Sale Price | Title Company |
|---|---|---|---|
| Warranty Deed | $510,500 | American Eagle Title | |
| Warranty Deed | $375,000 | Community Escrow & Title Co | |
| Warranty Deed | -- | Oklahome Closing And Title S | |
| Warranty Deed | $36,000 | Oklahoma Closing And Title S |
Mortgage History
| Date | Status | Loan Amount | Loan Type |
|---|---|---|---|
| Open | $91,400 | New Conventional | |
| Previous Owner | $726,750 | Construction | |
| Previous Owner | $42,000 | Construction | |
| Previous Owner | $250,000 | Construction |
Property History
| Date | Event | Price | Change | Sq Ft Price |
|---|---|---|---|---|
| 04/25/2025 04/25/25 | Sold | $510,500 | +7.5% | $205 / Sq Ft |
| 03/16/2025 03/16/25 | Pending | -- | -- | -- |
| 03/13/2025 03/13/25 | For Sale | $475,000 | +1219.4% | $191 / Sq Ft |
| 09/13/2013 09/13/13 | Sold | $36,000 | 0.0% | -- |
| 08/20/2013 08/20/13 | Pending | -- | -- | -- |
| 01/04/2013 01/04/13 | For Sale | $36,000 | -- | -- |
Tax History Compared to Growth
Tax History
| Year | Tax Paid | Tax Assessment Tax Assessment Total Assessment is a certain percentage of the fair market value that is determined by local assessors to be the total taxable value of land and additions on the property. | Land | Improvement |
|---|---|---|---|---|
| 2024 | $4,564 | $44,887 | $4,936 | $39,951 |
| 2023 | $4,564 | $42,750 | $4,689 | $38,061 |
| 2022 | $4,121 | $40,714 | $4,835 | $35,879 |
| 2021 | $3,846 | $38,775 | $5,130 | $33,645 |
| 2020 | $3,781 | $38,115 | $4,560 | $33,555 |
| 2019 | $3,744 | $36,948 | $4,258 | $32,690 |
| 2018 | $3,560 | $35,188 | $4,055 | $31,133 |
| 2017 | $3,385 | $33,513 | $4,560 | $28,953 |
| 2016 | $3,457 | $33,513 | $4,560 | $28,953 |
| 2015 | $3,505 | $33,513 | $4,560 | $28,953 |
| 2014 | $38 | $363 | $363 | $0 |
Agents Affiliated with this Home
-
Beth Peterson

Seller's Agent in 2025
Beth Peterson
RE/MAX
(405) 880-4370
217 Total Sales
-
Vicky Jerome

Buyer's Agent in 2025
Vicky Jerome
RE/MAX
(405) 747-7239
219 Total Sales
-
Mike Lauvetz

Seller's Agent in 2013
Mike Lauvetz
Coldwell Banker Team Stillwater
(405) 747-8684
144 Total Sales
-
Mary Davenport

Seller Co-Listing Agent in 2013
Mary Davenport
Coldwell Banker Team Stillwater
(405) 747-5651
22 Total Sales
Map
Source: Stillwater Board of REALTORS®
MLS Number: 131624
APN: 600070041
- 1714 S Peacock Ln
- 1738 S Peacock Ln
- 3305 W Cypress Mill Ave
- 3317 W Charleston Ct
- 1706 S Peacock Ln
- 1744 S Peacock Ln
- 1804 S Peacock Ln
- 1812 S Peacock Ln
- 3217 W Cypress Mill Ave
- 1724 S Palmetto St
- 3600 W 15th Ave Unit 3602 W. 15th Avenue
- 3018 W Montera
- 1500 S Ashton Ave
- 3606 W 15th Ave Unit 3608 W. 15th Avenue
- 3612 W 15th Ave Unit 3614 W. 15th Avenue
- 1519 S Culpepper Dr
- 3702 W 15th Ave Unit 3704 W. 15th Avenue
- 1913 S Devin Lea St Unit 1915 S Devin Lea Str
- 1715 S Ashton Ave
- 1305 S Sangre Rd
