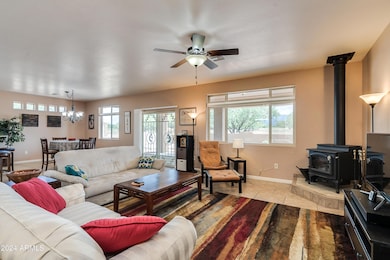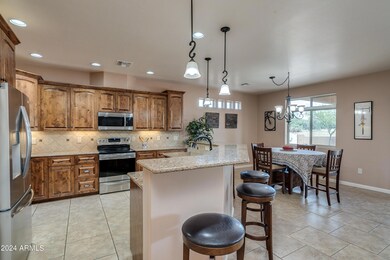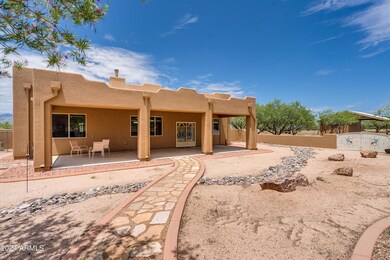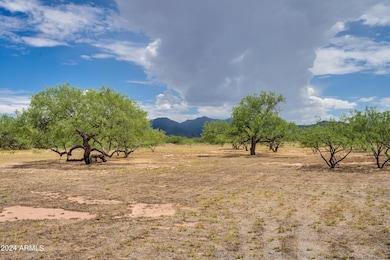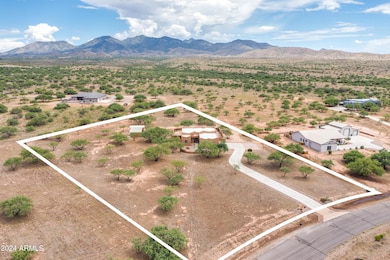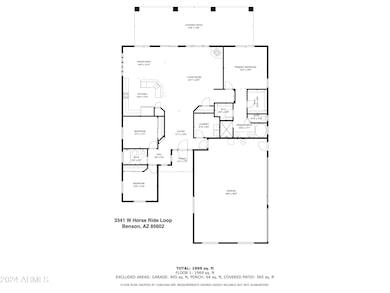
3341 W Horse Ride Loop Benson, AZ 85602
Highlights
- Mountain View
- Private Yard
- 3 Car Direct Access Garage
- Santa Fe Architecture
- Covered patio or porch
- Double Pane Windows
About This Home
As of September 2024Nestled on 3 serene acres, this well-maintained home offers 3 bedrooms and 2 baths, split floor plan, spacious walk-in closets and an expansive laundry room. The expanded 3-car garage provides ample space for vehicles and storage. Cozy up by the wood burning stove on cool evenings. You are sure to enjoy the peaceful views from your front courtyard along with the low maintenance desert-scape in the backyard while taking in stunning Arizona sunrises and sunsets. Conveniently located between Tucson, Sierra Vista, and Southern Arizona's wine country, this property offers both tranquility and accessibility. With plenty of space between neighbors, this home is a perfect blend of comfort and privacy. Call today for your personal tour!
Last Agent to Sell the Property
Leah Reeder
Long Realty Company License #BR652728000 Listed on: 07/03/2024
Last Buyer's Agent
Non-MLS Agent
Non-MLS Office
Home Details
Home Type
- Single Family
Est. Annual Taxes
- $3,946
Year Built
- Built in 2015
Lot Details
- 3.01 Acre Lot
- Desert faces the front and back of the property
- Partially Fenced Property
- Private Yard
HOA Fees
- $13 Monthly HOA Fees
Parking
- 3 Car Direct Access Garage
- Garage Door Opener
Home Design
- Santa Fe Architecture
- Wood Frame Construction
- Built-Up Roof
- Stucco
Interior Spaces
- 2,033 Sq Ft Home
- 1-Story Property
- Ceiling height of 9 feet or more
- Ceiling Fan
- Free Standing Fireplace
- Double Pane Windows
- Mountain Views
Kitchen
- Breakfast Bar
- Built-In Microwave
- Kitchen Island
Flooring
- Carpet
- Tile
Bedrooms and Bathrooms
- 3 Bedrooms
- 2 Bathrooms
- Dual Vanity Sinks in Primary Bathroom
- Bathtub With Separate Shower Stall
Accessible Home Design
- No Interior Steps
Outdoor Features
- Covered patio or porch
- Outdoor Storage
Schools
- Benson Primary Elementary School
- Benson Middle School
- Benson High School
Utilities
- Central Air
- Heating Available
- Septic Tank
Community Details
- Association fees include ground maintenance
- Red Hawk @ J6 Ranch Association, Phone Number (520) 623-2324
- Red Hawk At J Six Ranch Subdivision
Listing and Financial Details
- Tax Lot 35
- Assessor Parcel Number 124-01-104
Ownership History
Purchase Details
Home Financials for this Owner
Home Financials are based on the most recent Mortgage that was taken out on this home.Purchase Details
Home Financials for this Owner
Home Financials are based on the most recent Mortgage that was taken out on this home.Purchase Details
Purchase Details
Home Financials for this Owner
Home Financials are based on the most recent Mortgage that was taken out on this home.Similar Homes in Benson, AZ
Home Values in the Area
Average Home Value in this Area
Purchase History
| Date | Type | Sale Price | Title Company |
|---|---|---|---|
| Warranty Deed | $565,000 | Pioneer Title Agency | |
| Warranty Deed | $500,000 | Pioneer Title | |
| Cash Sale Deed | $50,000 | Pioneer Title Agency | |
| Special Warranty Deed | -- | Pioneer Title Agency |
Mortgage History
| Date | Status | Loan Amount | Loan Type |
|---|---|---|---|
| Open | $536,750 | New Conventional | |
| Previous Owner | $174,650 | Unknown |
Property History
| Date | Event | Price | Change | Sq Ft Price |
|---|---|---|---|---|
| 09/16/2024 09/16/24 | Sold | $565,000 | 0.0% | $278 / Sq Ft |
| 07/03/2024 07/03/24 | For Sale | $565,000 | +13.0% | $278 / Sq Ft |
| 12/14/2022 12/14/22 | Sold | $500,000 | -3.7% | $246 / Sq Ft |
| 12/13/2022 12/13/22 | Pending | -- | -- | -- |
| 10/07/2022 10/07/22 | Price Changed | $519,000 | -8.0% | $255 / Sq Ft |
| 09/13/2022 09/13/22 | Price Changed | $564,000 | -5.8% | $278 / Sq Ft |
| 08/16/2022 08/16/22 | For Sale | $599,000 | -- | $295 / Sq Ft |
Tax History Compared to Growth
Tax History
| Year | Tax Paid | Tax Assessment Tax Assessment Total Assessment is a certain percentage of the fair market value that is determined by local assessors to be the total taxable value of land and additions on the property. | Land | Improvement |
|---|---|---|---|---|
| 2024 | $4,147 | $43,082 | $6,000 | $37,082 |
| 2023 | $3,946 | $35,036 | $4,000 | $31,036 |
| 2022 | $3,272 | $25,479 | $4,000 | $21,479 |
| 2021 | $3,432 | $25,122 | $4,000 | $21,122 |
| 2020 | $3,387 | $0 | $0 | $0 |
| 2019 | $3,369 | $0 | $0 | $0 |
| 2018 | $3,160 | $0 | $0 | $0 |
| 2017 | $3,246 | $0 | $0 | $0 |
| 2016 | $2,923 | $0 | $0 | $0 |
| 2015 | -- | $0 | $0 | $0 |
Agents Affiliated with this Home
-
L
Seller's Agent in 2024
Leah Reeder
Long Realty Company
-
N
Buyer's Agent in 2024
Non-MLS Agent
Non-MLS Office
-
T
Seller's Agent in 2022
Tara Finch
Haymore Real Estate, LLC
-
A
Buyer's Agent in 2022
Adrian Alejandro
Long Realty
Map
Source: Arizona Regional Multiple Listing Service (ARMLS)
MLS Number: 6726865
APN: 124-01-104
- 0 W Horse Ride Loop Unit 22424326
- 3351 W Horse Ride Loop
- TBD S Antelope St Unit 38
- TBD W Thunder Pass Rd Unit 65
- 3400 W Lynx Ln
- TBD W Deer Run Rd Unit 3
- 3279 W Pinto Place
- 3313 W Thunderbird Trail
- 25340 E Tonopah Trail
- 3212 W Etoi Place
- 16805 S Maricopa Ave
- 3063 W Conaway Cir Unit 200
- 3230 W Sinagua Place
- TBD S Shortino Ln Unit A
- 24630 E Shawnee Trail
- 104 N Center Way
- 3136 W Verde Dr
- TBD W Verde Dr
- TBD W Cypress Dr
- 3140 W Cypress Dr

