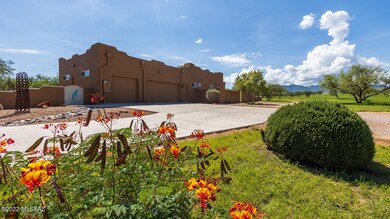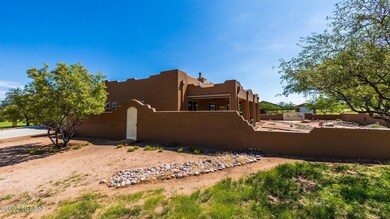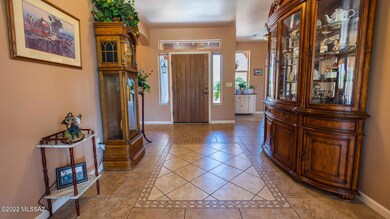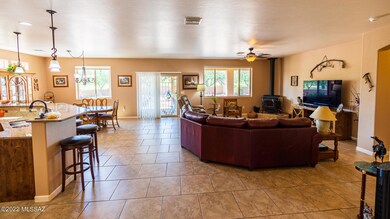
3341 W Horse Ride Loop Benson, AZ 85602
Highlights
- 3 Car Garage
- Panoramic View
- Santa Fe Architecture
- RV Parking in Community
- Wood Burning Stove
- Great Room with Fireplace
About This Home
As of September 2024This breathtaking custom home sits on 3 acres and is located in the very desirable Red Hawk subdivision with an easy commute to Tucson or Sierra Vista. This 3 bed 2 bath 2032sqft home exhibits panoramic views of the Whetstones from the covered back patio and professionally landscaped backyard. The beautiful courtyard entrance leads directly to the custom designed front door with foyer. The home features a welcoming open floor plan with ceramic tile, quartz counter tops, alder cabinets, stainless steal appliances,breakfast bar, pantry closet, wood burning stove, recirculating pump, water softener, 3 car garage (heated and cooled), 288sft detached garage space, workshop, electric patio shades. SELLER IS OFFERING TO CONTRIBUTE UP TO $7785 ''BUY DOWN'' INCENTIVE FOR BUYERS INTEREST RATE!
Home Details
Home Type
- Single Family
Est. Annual Taxes
- $3,387
Year Built
- Built in 2015
Lot Details
- 3.01 Acre Lot
- Lot Dimensions are 207x378x419x543
- Wrought Iron Fence
- Block Wall Fence
- Shrub
- Back and Front Yard
- Property is zoned Cochise - RU-4
HOA Fees
- $13 Monthly HOA Fees
Property Views
- Panoramic
- Mountain
Home Design
- Santa Fe Architecture
- Frame With Stucco
- Built-Up Roof
Interior Spaces
- 2,032 Sq Ft Home
- 1-Story Property
- Ceiling height of 9 feet or more
- Ceiling Fan
- Wood Burning Stove
- Double Pane Windows
- Entrance Foyer
- Great Room with Fireplace
- Fire and Smoke Detector
Kitchen
- Walk-In Pantry
- Electric Range
- Microwave
- Dishwasher
- Stainless Steel Appliances
- Quartz Countertops
- Disposal
Flooring
- Carpet
- Ceramic Tile
Bedrooms and Bathrooms
- 3 Bedrooms
- Split Bedroom Floorplan
- Walk-In Closet
- 2 Full Bathrooms
- Dual Vanity Sinks in Primary Bathroom
- Separate Shower in Primary Bathroom
- Soaking Tub
Laundry
- Laundry Room
- Dryer
- Washer
Parking
- 3 Car Garage
- Driveway
Eco-Friendly Details
- North or South Exposure
Outdoor Features
- Courtyard
- Covered patio or porch
- Separate Outdoor Workshop
Schools
- Benson Elementary And Middle School
- Benson High School
Utilities
- Central Air
- Electric Water Heater
- Water Softener
- Septic System
Community Details
- $400 HOA Transfer Fee
- Red Hawk At J 6 Ranch Subdivision
- The community has rules related to deed restrictions
- RV Parking in Community
Map
Home Values in the Area
Average Home Value in this Area
Property History
| Date | Event | Price | Change | Sq Ft Price |
|---|---|---|---|---|
| 09/16/2024 09/16/24 | Sold | $565,000 | 0.0% | $278 / Sq Ft |
| 07/03/2024 07/03/24 | For Sale | $565,000 | +13.0% | $278 / Sq Ft |
| 12/14/2022 12/14/22 | Sold | $500,000 | -3.7% | $246 / Sq Ft |
| 12/13/2022 12/13/22 | Pending | -- | -- | -- |
| 10/07/2022 10/07/22 | Price Changed | $519,000 | -8.0% | $255 / Sq Ft |
| 09/13/2022 09/13/22 | Price Changed | $564,000 | -5.8% | $278 / Sq Ft |
| 08/16/2022 08/16/22 | For Sale | $599,000 | -- | $295 / Sq Ft |
Tax History
| Year | Tax Paid | Tax Assessment Tax Assessment Total Assessment is a certain percentage of the fair market value that is determined by local assessors to be the total taxable value of land and additions on the property. | Land | Improvement |
|---|---|---|---|---|
| 2024 | $4,147 | $43,082 | $6,000 | $37,082 |
| 2023 | $3,946 | $35,036 | $4,000 | $31,036 |
| 2022 | $3,272 | $25,479 | $4,000 | $21,479 |
| 2021 | $3,432 | $25,122 | $4,000 | $21,122 |
| 2020 | $3,387 | $0 | $0 | $0 |
| 2019 | $3,369 | $0 | $0 | $0 |
| 2018 | $3,160 | $0 | $0 | $0 |
| 2017 | $3,246 | $0 | $0 | $0 |
| 2016 | $2,923 | $0 | $0 | $0 |
| 2015 | -- | $0 | $0 | $0 |
Mortgage History
| Date | Status | Loan Amount | Loan Type |
|---|---|---|---|
| Open | $536,750 | New Conventional | |
| Previous Owner | $174,650 | Unknown |
Deed History
| Date | Type | Sale Price | Title Company |
|---|---|---|---|
| Warranty Deed | $565,000 | Pioneer Title Agency | |
| Warranty Deed | $500,000 | Pioneer Title | |
| Cash Sale Deed | $50,000 | Pioneer Title Agency | |
| Special Warranty Deed | -- | Pioneer Title Agency |
Similar Homes in Benson, AZ
Source: MLS of Southern Arizona
MLS Number: 22221628
APN: 124-01-104
- 0 W Horse Ride Loop Unit 22424326
- 0 W Horse Ride Loop Unit 55 22416517
- 0 W Horse Ride Loop Unit 55 6726588
- TBD W Thunder Pass Rd Unit 65
- 3400 W Lynx Ln
- TBD W Deer Run Rd Unit 3
- 3285 W Pinto Place
- 3317 W Thunderbird Trail
- 25205 E Tomahawk St Unit 39
- 1369 S Cattlemans Loop Unit 181
- 3212 W Etoi Place
- 16805 S Maricopa Ave
- TBD W Conaway Cir Unit 206
- 3063 W Conaway Cir Unit 200
- 327 S Pima Ln
- 3310 W Mayo Place
- TBD S Shortino Ln Unit A
- 3060 W Joseph Rd
- 24630 E Shawnee Trail
- 3136 W Verde Dr






