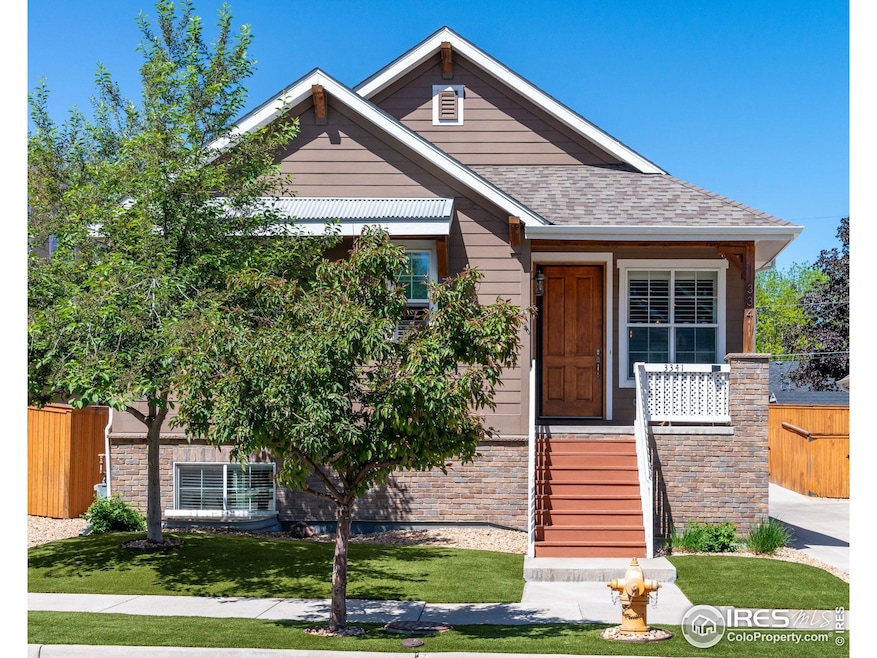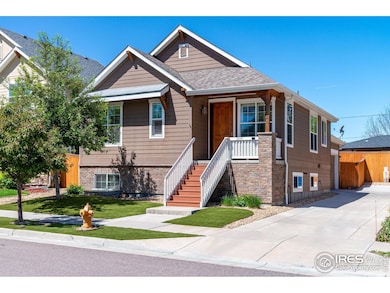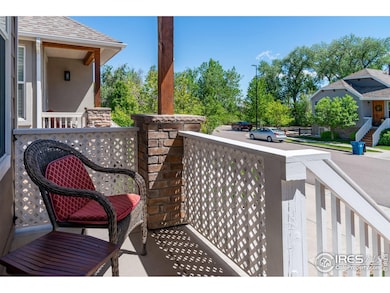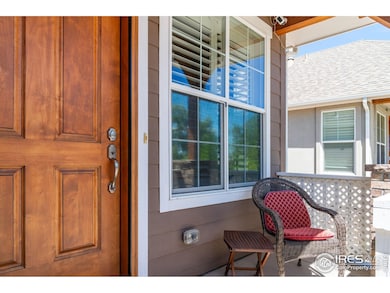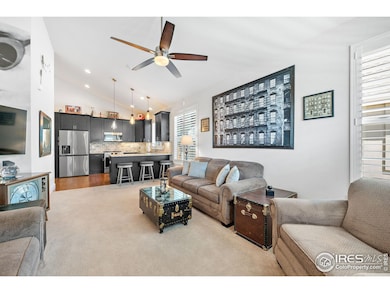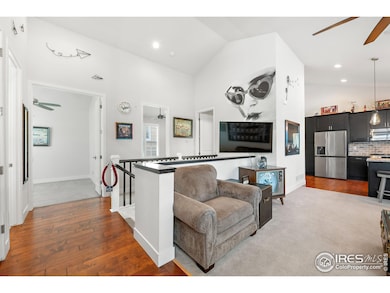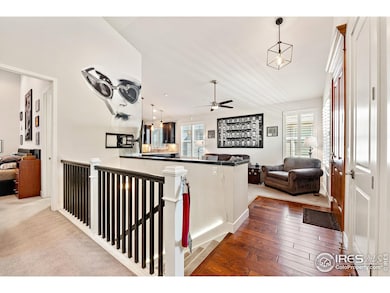
$710,000
- 3 Beds
- 2 Baths
- 1,276 Sq Ft
- 4320 Teller St
- Wheat Ridge, CO
Welcome to this charming all-brick ranch-style home, ideally situated in the highly sought-after Wheat Ridge community. This beautifully maintained residence offers the perfect blend of classic character and modern updates, featuring three bedrooms and two bathrooms. The updated kitchen and bathrooms showcase granite countertops and stylish finishes, while rich hardwood floors add warmth
Nicki Thompson RE/MAX Alliance - Olde Town
